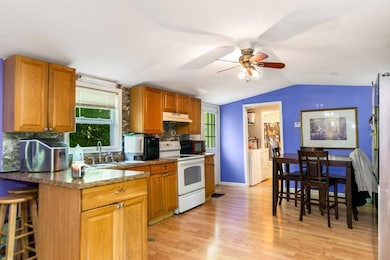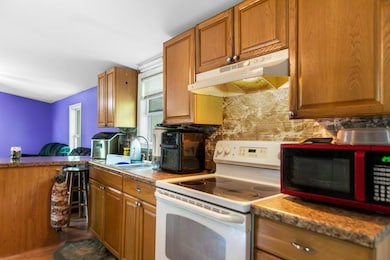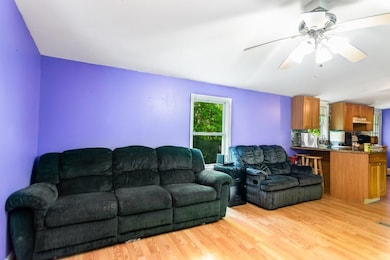Welcome to this beautifully maintained 3-bedroom, 2-bathroom home nestled within the city limits of Epworth-just 8 minutes from downtown McCaysville and 10 minutes to Walmart, offering both peaceful living and prime convenience! Sitting on a level 0.76-acre lot with no restrictions, this charming 1,452 sq ft residence boasts a classic white wood exterior with black trim, stone accents, and a gravel driveway. The home features two inviting porches-a cozy, covered front porch with a sitting area perfect for relaxing mornings and an oversized 10x10 back deck ideal for entertaining. Step inside to find a spacious layout, highlighted by an oversized master suite (11x24) with a walk-in closet and carpet flooring, set on a permanent foundation for added stability. The kitchen offers wood cabinets, a pantry, and breakfast nook, and comes equipped with a stove, microwave, and washer. Additional features include a comfortable living area, a separate dining space with chairs, and a laundry area for added functionality. Recent improvements ensure peace of mind: fully serviced HVAC, updated water heater components, brand-new insulation system under the home, freshly repainted porches, new gutters, and a newly pumped septic tank (3 months ago). The flat, fully fenced backyard includes two gated entries, a large dog kennel, and easement access for utilities. Utilities include city water, a septic system, and a 250-gallon leased propane tank (Folger Gas) with a propane heater for supplemental warmth. Title is not yet retired and the home is not on a permanent foundation (except for the master suite). With no restrictions and plenty of upgrades, this is the ideal spot to enjoy peaceful mountain living with town conveniences just minutes away. Schedule your private showing today!







