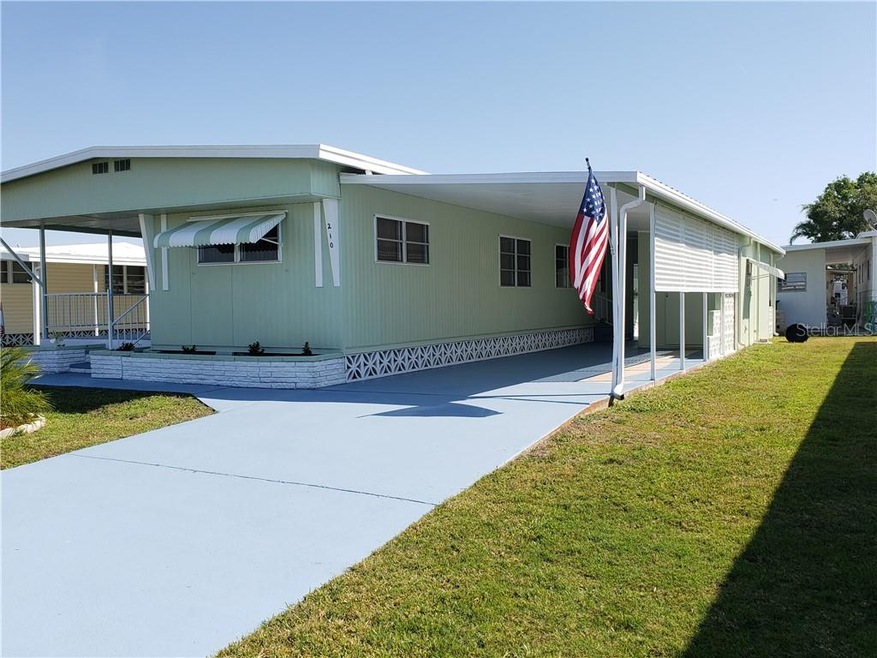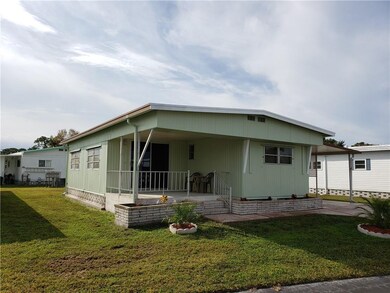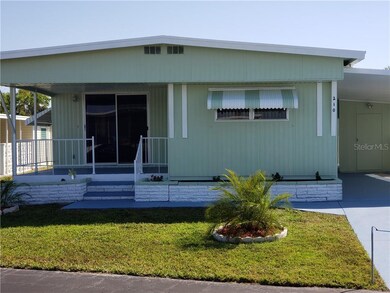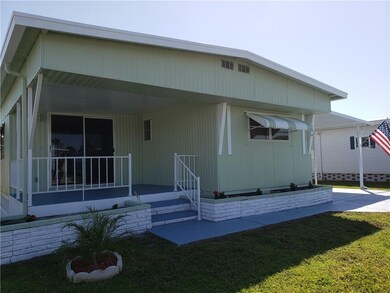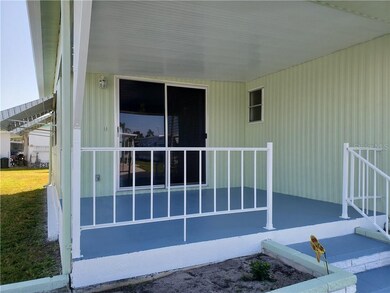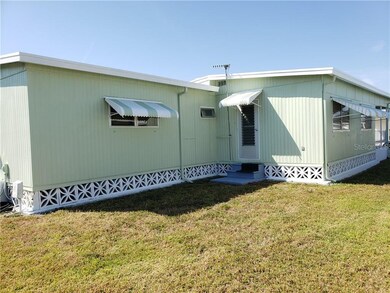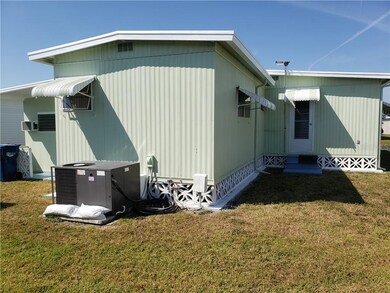
210 Danube Cir Bradenton, FL 34207
Oneco NeighborhoodHighlights
- Parking available for a boat
- Senior Community
- Patio
- In Ground Pool
- Front Porch
- Shed
About This Home
As of July 2021Price drop. Motivated Seller. Bring all offers. Great price for this well kept currently being improved 2 bedroom 2 bath open floor plan home in sought after Community. Chateau village is an active 55+ association which includes community pool, shuffleboard, water, sewer, trash, lawn maintenance, manager, club house, a back gated entrance for ease, no lot rent, and low fees. This spacious home is great for entertaining and has plenty of privacy with a split plan. Also has a full size washer and dryer in its own area as well as a separate area for a workshop. Ready to buy. You may want to at least take a quick look at this one before you do. Don't let this be the one that got away. Transferable termite warranty.
Property Details
Home Type
- Mobile/Manufactured
Est. Annual Taxes
- $953
Year Built
- Built in 1972
Lot Details
- 4,168 Sq Ft Lot
- North Facing Home
HOA Fees
- $150 Monthly HOA Fees
Home Design
- Siding
Interior Spaces
- 1,100 Sq Ft Home
- 1-Story Property
- Ceiling Fan
- Carpet
- Range
Bedrooms and Bathrooms
- 2 Bedrooms
- 2 Full Bathrooms
Laundry
- Dryer
- Washer
Parking
- 2 Carport Spaces
- Driveway
- Parking available for a boat
Outdoor Features
- In Ground Pool
- Patio
- Shed
- Front Porch
Mobile Home
- Single Wide
Utilities
- Central Heating and Cooling System
- Private Sewer
- Cable TV Available
Listing and Financial Details
- Down Payment Assistance Available
- Visit Down Payment Resource Website
- Tax Lot 195
- Assessor Parcel Number 5867009809
Community Details
Overview
- Senior Community
- Marty Baxter Association, Phone Number (941) 755-1995
- Chateau Village Co Op Or1651/5505 Subdivision
- Rental Restrictions
Pet Policy
- No Pets Allowed
Similar Homes in Bradenton, FL
Home Values in the Area
Average Home Value in this Area
Property History
| Date | Event | Price | Change | Sq Ft Price |
|---|---|---|---|---|
| 07/20/2021 07/20/21 | Sold | $85,000 | -5.5% | $77 / Sq Ft |
| 05/28/2021 05/28/21 | Pending | -- | -- | -- |
| 05/07/2021 05/07/21 | For Sale | $89,900 | +12.4% | $82 / Sq Ft |
| 07/16/2020 07/16/20 | Sold | $79,999 | +2.6% | $73 / Sq Ft |
| 06/08/2020 06/08/20 | Pending | -- | -- | -- |
| 04/23/2020 04/23/20 | Price Changed | $77,999 | -0.6% | $71 / Sq Ft |
| 04/22/2020 04/22/20 | Price Changed | $78,499 | -0.5% | $71 / Sq Ft |
| 04/06/2020 04/06/20 | Price Changed | $78,899 | -1.3% | $72 / Sq Ft |
| 03/20/2020 03/20/20 | Price Changed | $79,899 | 0.0% | $73 / Sq Ft |
| 02/19/2020 02/19/20 | Price Changed | $79,900 | -5.9% | $73 / Sq Ft |
| 02/14/2020 02/14/20 | Price Changed | $84,900 | -5.6% | $77 / Sq Ft |
| 02/06/2020 02/06/20 | For Sale | $89,900 | -- | $82 / Sq Ft |
Tax History Compared to Growth
Agents Affiliated with this Home
-
Barbara Edwards

Seller's Agent in 2021
Barbara Edwards
EXP REALTY LLC
(941) 518-4041
49 in this area
157 Total Sales
-
Troy Kannegieter

Seller Co-Listing Agent in 2021
Troy Kannegieter
EXP REALTY LLC
(941) 357-0525
44 in this area
141 Total Sales
-
Bridgette Dougherty

Buyer's Agent in 2021
Bridgette Dougherty
PREFERRED SHORE LLC
(312) 804-2032
1 in this area
22 Total Sales
-
Michelle Ward

Buyer Co-Listing Agent in 2021
Michelle Ward
COMPASS FLORIDA LLC
(941) 920-2460
1 in this area
440 Total Sales
-
Michael Sabatino
M
Seller's Agent in 2020
Michael Sabatino
(941) 920-3155
1 in this area
24 Total Sales
-
Robert Moffatt

Buyer's Agent in 2020
Robert Moffatt
Michael Saunders
(941) 232-3370
1 in this area
142 Total Sales
Map
Source: Stellar MLS
MLS Number: A4459185
- 5511 Denmark Dr
- 5530 Denmark Dr
- 5536 Denmark Dr
- 5504 Bermuda Ct
- 415 Dublin Ave
- 5414 Burma Ct
- 703 Corsica Ct
- 606 Cyprus Ct
- 5630 3rd St W
- 5509 Fountain Lake Cir Unit C209
- 5408 Chateau Ln W
- 5319 Chateau Ln W
- 5317 Chateau Ln W
- 570 57th Ave W Unit 179
- 570 57th Ave W Unit 31
- 570 57th Ave W Unit 139
- 570 57th Ave W Unit 225
- 570 57th Ave W Unit 67
- 570 57th Ave W Unit 147
- 570 57th Ave W Unit 136
