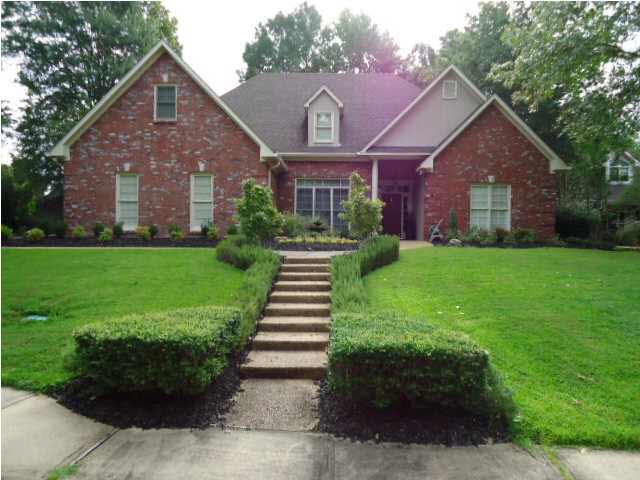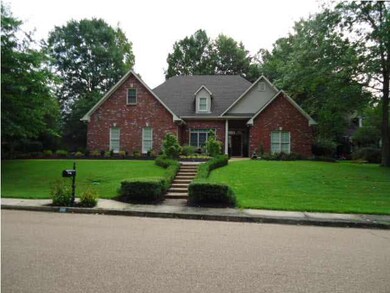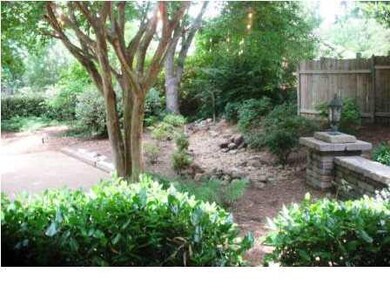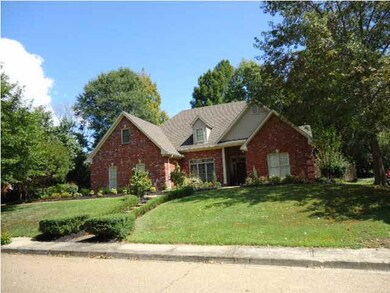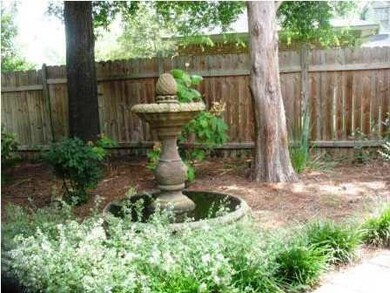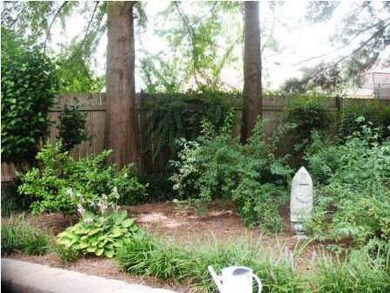
210 Deer Run Ridgeland, MS 39157
Highlights
- Gated Community
- Cathedral Ceiling
- Wood Flooring
- Ann Smith Elementary School Rated A-
- Traditional Architecture
- Community Pool
About This Home
As of March 2015Come see your dream home today in sought after Dinsmor. This 4bdrm/2.5bath has been taken such good care of that it is like new and move in ready including fresh paint. You will enjoy the many upgrades inside and out. The formal entry, formal dining room, large family room with gorgeous fireplace and soaring ceiling, a cook's dream kitchen with a large breakfast area, spacious pantry and laundry room are all part of this lovely home. The master bedroom has a beautiful cathedral ceiling and extra spacious, including the master bath with a jetted tub, separate shower, double vanity and large walk-in closet. The additional bedrooms are large with a lots of closet space. The backyard is breathtaking with a covered stone patio, stone wall with beautiful lighting, mature trees and landscaping all located on a quiet culdesac. You will not be disappointed in this lovely home or the prestigious neighborhood. Dinsmor is gated with a clubhouse, tennis courts, pool,and walking trails. Don't forget Dinsmor is very convenient to shopping, interstate, medical facilities, schools and restaurants. Renaissance and Township are nearby. Make your appointment today since this lovely home will not stay on the market long.
Last Agent to Sell the Property
BHHS Gateway Real Estate License #B18438 Listed on: 03/25/2015

Home Details
Home Type
- Single Family
Est. Annual Taxes
- $2,020
Year Built
- Built in 1995
Lot Details
- Cul-De-Sac
- Partially Fenced Property
- Privacy Fence
- Wood Fence
HOA Fees
- $58 Monthly HOA Fees
Parking
- 2 Car Attached Garage
- Garage Door Opener
Home Design
- Traditional Architecture
- Brick Exterior Construction
- Slab Foundation
- Architectural Shingle Roof
Interior Spaces
- 2,650 Sq Ft Home
- 2-Story Property
- Cathedral Ceiling
- Ceiling Fan
- Fireplace
- Insulated Windows
- Electric Dryer Hookup
Kitchen
- Electric Oven
- Self-Cleaning Oven
- Electric Cooktop
- Recirculated Exhaust Fan
- Microwave
- Dishwasher
- Disposal
Flooring
- Wood
- Carpet
- Tile
Bedrooms and Bathrooms
- 4 Bedrooms
- Walk-In Closet
- Double Vanity
Home Security
- Home Security System
- Fire and Smoke Detector
Outdoor Features
- Stone Porch or Patio
Schools
- Ann Smith Elementary School
- Olde Towne Middle School
- Ridgeland High School
Utilities
- Central Heating and Cooling System
- Heating System Uses Natural Gas
- Gas Water Heater
- Cable TV Available
Listing and Financial Details
- Assessor Parcel Number 071G-26D-001/53.00
Community Details
Overview
- Association fees include ground maintenance, pool service
- Dinsmor Subdivision
Recreation
- Tennis Courts
- Community Pool
Security
- Gated Community
Ownership History
Purchase Details
Purchase Details
Home Financials for this Owner
Home Financials are based on the most recent Mortgage that was taken out on this home.Purchase Details
Home Financials for this Owner
Home Financials are based on the most recent Mortgage that was taken out on this home.Purchase Details
Home Financials for this Owner
Home Financials are based on the most recent Mortgage that was taken out on this home.Purchase Details
Home Financials for this Owner
Home Financials are based on the most recent Mortgage that was taken out on this home.Purchase Details
Home Financials for this Owner
Home Financials are based on the most recent Mortgage that was taken out on this home.Similar Homes in Ridgeland, MS
Home Values in the Area
Average Home Value in this Area
Purchase History
| Date | Type | Sale Price | Title Company |
|---|---|---|---|
| Warranty Deed | -- | None Available | |
| Interfamily Deed Transfer | -- | None Available | |
| Special Warranty Deed | -- | None Available | |
| Warranty Deed | -- | None Available | |
| Warranty Deed | -- | None Available | |
| Warranty Deed | -- | None Available |
Mortgage History
| Date | Status | Loan Amount | Loan Type |
|---|---|---|---|
| Open | $150,000 | Credit Line Revolving | |
| Closed | $150,000 | Balloon | |
| Previous Owner | $220,000 | Credit Line Revolving | |
| Previous Owner | $40,000 | Credit Line Revolving | |
| Previous Owner | $73,000 | Credit Line Revolving | |
| Previous Owner | $188,000 | New Conventional | |
| Previous Owner | $220,000 | New Conventional | |
| Previous Owner | $27,740 | Purchase Money Mortgage | |
| Previous Owner | $220,000 | New Conventional | |
| Previous Owner | $211,293 | New Conventional | |
| Previous Owner | $217,299 | Unknown | |
| Previous Owner | $220,000 | Purchase Money Mortgage | |
| Previous Owner | $199,796 | Purchase Money Mortgage |
Property History
| Date | Event | Price | Change | Sq Ft Price |
|---|---|---|---|---|
| 03/27/2015 03/27/15 | Sold | -- | -- | -- |
| 03/25/2015 03/25/15 | Pending | -- | -- | -- |
| 09/24/2014 09/24/14 | For Sale | $285,000 | -5.0% | $108 / Sq Ft |
| 08/02/2013 08/02/13 | Sold | -- | -- | -- |
| 08/01/2013 08/01/13 | Pending | -- | -- | -- |
| 06/22/2013 06/22/13 | For Sale | $299,900 | -- | $113 / Sq Ft |
Tax History Compared to Growth
Tax History
| Year | Tax Paid | Tax Assessment Tax Assessment Total Assessment is a certain percentage of the fair market value that is determined by local assessors to be the total taxable value of land and additions on the property. | Land | Improvement |
|---|---|---|---|---|
| 2024 | $2,258 | $23,735 | $0 | $0 |
| 2023 | $2,258 | $23,735 | $0 | $0 |
| 2022 | $2,258 | $23,735 | $0 | $0 |
| 2021 | $2,162 | $22,844 | $0 | $0 |
| 2020 | $2,162 | $22,844 | $0 | $0 |
| 2019 | $2,172 | $22,944 | $0 | $0 |
| 2018 | $2,172 | $22,944 | $0 | $0 |
| 2017 | $2,134 | $22,585 | $0 | $0 |
| 2016 | $2,134 | $22,585 | $0 | $0 |
| 2015 | $2,134 | $22,585 | $0 | $0 |
| 2014 | $3,651 | $33,878 | $0 | $0 |
Agents Affiliated with this Home
-
Janice Kemp
J
Seller's Agent in 2015
Janice Kemp
BHHS Gateway Real Estate
(601) 927-7082
-
Paul Hopper

Buyer's Agent in 2015
Paul Hopper
Hopper Properties
(601) 942-5527
5 in this area
251 Total Sales
-
Kimberly Goodson

Seller's Agent in 2013
Kimberly Goodson
Crye-Leike
(601) 213-6595
2 in this area
136 Total Sales
-
Stephanie Nix

Buyer's Agent in 2013
Stephanie Nix
RE/MAX
(601) 842-3606
13 in this area
75 Total Sales
Map
Source: MLS United
MLS Number: 1268437
APN: 071G-26D-001-53-00
- 222 Westfield Rd
- 289 Surrey Crossing
- 207 Bellewether Pass
- 210 Bellewood Ct
- 236 Sawbridge Dr
- 206 Valley Rd
- 0 Bridgewater Unit 4097263
- 314 Trunnell Rd
- 308 Pinehurst Cir
- 131 Oakhurst Trail
- 115 Summer Lake Dr
- 305 Highland Park Blvd
- 307 Highland Park Blvd
- 128 Summer Lake Dr
- 104 Summer Lake Dr
- 000 Cole Rd
- 104 Overbrook Hill
- 124 Bridgewater Crossing
- 278 Red Eagle Cir
- 236 Parke Dr
