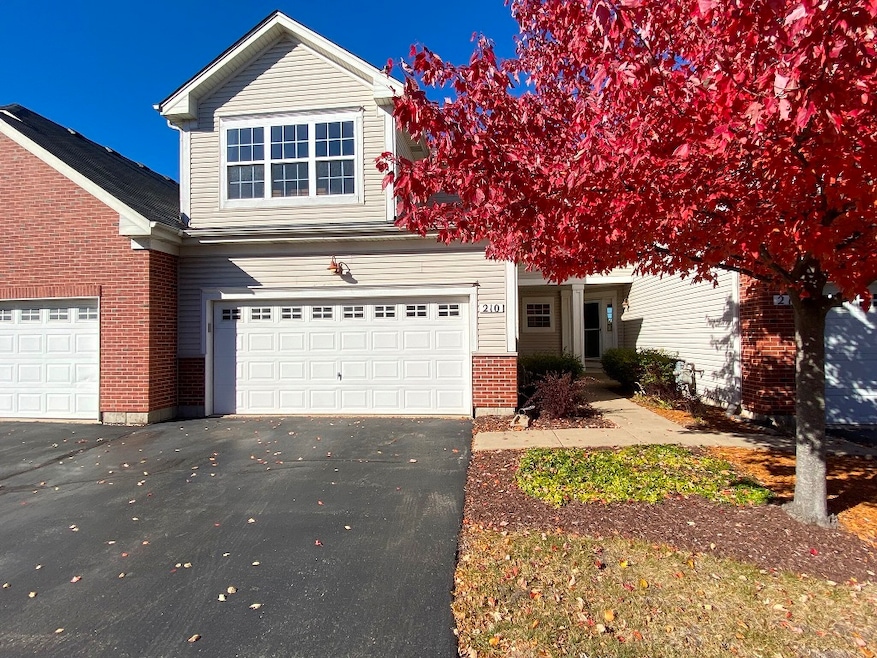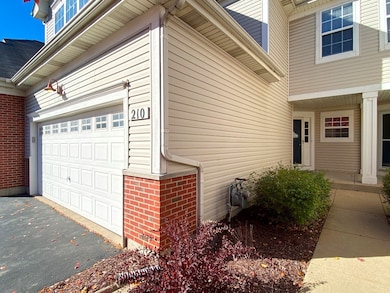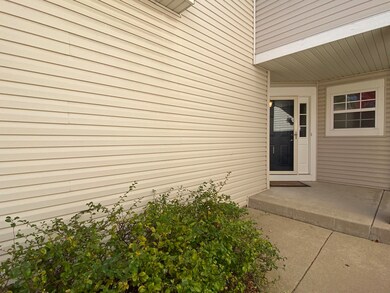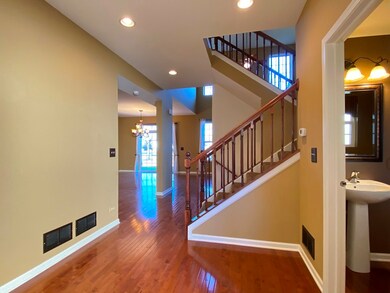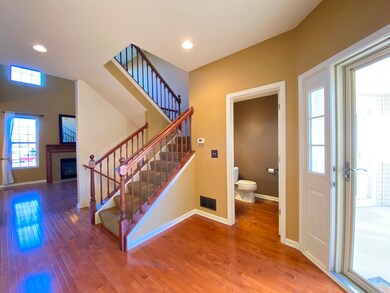210 Dorset Ave Oswego, IL 60543
South Oswego NeighborhoodEstimated payment $2,552/month
Highlights
- Open Floorplan
- Wood Flooring
- Stainless Steel Appliances
- Oswego High School Rated A-
- Formal Dining Room
- Soaking Tub
About This Home
HERE'S WHAT YOU'VE BEEN WAITING FOR!!! Incredible opportunity in highly desired Ashcroft Walk Community offering a wonderful open floor plan, 3 bedroom, 2 1/2 baths, gas fireplace, unfinished basement and 2 car garage (size of a single family home without the hassle of exterior maintenance!) Quiet location! Backs to an open green space! This floor plan (one of the largest models within the community) will capture your attention upon entering with its generous sized entry, open railed staircase, calming paint colors, white door/trim package and gorgeous hardwood flooring that spans the 1st level (+) 2nd level hallway! You will LOVE the living room; truly a central attraction with its dramatic 2-story ceiling, beautiful gas log fireplace (switch start and decorative mantle), ceiling fan and stacked windows which allow for natural lighting! Adjacent is the dining room (w/9 light chandelier) providing access to both the kitchen and rear patio which allow easy entertaining inside and out! This all-embracing kitchen makes for the best meal prep space EVER ... with loads of 42" Maple cabinets (+) pull-out shelves in all base cabinets, ample countertops, stainless steel appliances, sizable island and HUGE pantry closet! At the top of the turned staircase (which impressively overlooks the 2-story living room) you will find the convenient 2nd level laundry room w/folding station, base mounted cabinet and trending light fixture (washer, dryer included!). Vaulted Primary Suite (w/ceiling fan, 7'x6' walk-in closet) accommodates large furniture and features its own deluxe private bath that is complete with double bowl vanity, separate shower and soaker tub! All of this, PLUS, step on down to the unfinished basement that just waiting for your own design ideas! ADDED PERKS INCLUDE: Rentals allowed. (only restrictions: no Airbnb and 6 month minimum lease). Optional Clubhouse memberships are available at $50/mo (Membership pricing subject to change and are not included in the monthly assessment.) Clubhouse amenities includes: Game Room, Kitchenette, Gathering Room, Sun Entry Room, Conference Room, Work Space Rooms, an incredible Fitness Center and beautiful outdoor pool for summertime fun! OTHER: NEW Washer/dryer (2016); NEW A/C (2021); NEW Humidifier, Garage door opener, dishwasher (2022); NEW Garbage disposal (2023); NEW Microwave (2024); Garage freshly finished and painted (2025)
Townhouse Details
Home Type
- Townhome
Est. Annual Taxes
- $7,527
Year Built
- Built in 2008
HOA Fees
- $195 Monthly HOA Fees
Parking
- 2 Car Garage
- Driveway
Home Design
- Entry on the 1st floor
- Brick Exterior Construction
- Asphalt Roof
- Concrete Perimeter Foundation
Interior Spaces
- 2,040 Sq Ft Home
- 2-Story Property
- Open Floorplan
- Ceiling Fan
- Gas Log Fireplace
- Sliding Doors
- Six Panel Doors
- Entrance Foyer
- Family Room
- Living Room with Fireplace
- Formal Dining Room
Kitchen
- Range
- Microwave
- Dishwasher
- Stainless Steel Appliances
- Disposal
Flooring
- Wood
- Carpet
Bedrooms and Bathrooms
- 3 Bedrooms
- 3 Potential Bedrooms
- Walk-In Closet
- Dual Sinks
- Soaking Tub
- Separate Shower
Laundry
- Laundry Room
- Dryer
- Washer
Basement
- Partial Basement
- Sump Pump
Schools
- Southbury Elementary School
- Traughber Junior High School
- Oswego High School
Utilities
- Forced Air Heating and Cooling System
- Heating System Uses Natural Gas
- 100 Amp Service
- Gas Water Heater
Additional Features
- Patio
- Lot Dimensions are 28x100
Listing and Financial Details
- Homeowner Tax Exemptions
Community Details
Overview
- Association fees include insurance, exterior maintenance, lawn care, snow removal
- 4 Units
- Ruben Alonso Association, Phone Number (815) 886-9976
- The Townes At Ashcroft Walk Subdivision
- Property managed by Foster Premier
Pet Policy
- Dogs and Cats Allowed
Map
Home Values in the Area
Average Home Value in this Area
Tax History
| Year | Tax Paid | Tax Assessment Tax Assessment Total Assessment is a certain percentage of the fair market value that is determined by local assessors to be the total taxable value of land and additions on the property. | Land | Improvement |
|---|---|---|---|---|
| 2024 | $7,527 | $99,538 | $30,454 | $69,084 |
| 2023 | $6,626 | $87,314 | $26,714 | $60,600 |
| 2022 | $6,626 | $79,376 | $24,285 | $55,091 |
| 2021 | $6,445 | $74,883 | $22,910 | $51,973 |
| 2020 | $6,046 | $69,984 | $21,411 | $48,573 |
| 2019 | $5,920 | $67,671 | $21,411 | $46,260 |
| 2018 | $5,868 | $66,150 | $20,930 | $45,220 |
| 2017 | $5,723 | $61,823 | $19,561 | $42,262 |
| 2016 | $5,222 | $56,203 | $17,783 | $38,420 |
| 2015 | $4,820 | $50,182 | $15,878 | $34,304 |
| 2014 | -- | $47,341 | $14,979 | $32,362 |
| 2013 | -- | $47,819 | $15,130 | $32,689 |
Property History
| Date | Event | Price | List to Sale | Price per Sq Ft | Prior Sale |
|---|---|---|---|---|---|
| 11/26/2025 11/26/25 | Pending | -- | -- | -- | |
| 11/25/2025 11/25/25 | For Sale | $327,500 | +132.2% | $161 / Sq Ft | |
| 11/26/2012 11/26/12 | Sold | $141,013 | -5.9% | $79 / Sq Ft | View Prior Sale |
| 10/05/2012 10/05/12 | Pending | -- | -- | -- | |
| 09/28/2012 09/28/12 | Price Changed | $149,900 | -6.3% | $84 / Sq Ft | |
| 08/30/2012 08/30/12 | Price Changed | $159,900 | 0.0% | $89 / Sq Ft | |
| 08/30/2012 08/30/12 | For Sale | $159,900 | +6.7% | $89 / Sq Ft | |
| 05/25/2012 05/25/12 | Pending | -- | -- | -- | |
| 05/11/2012 05/11/12 | Price Changed | $149,900 | -6.3% | $84 / Sq Ft | |
| 05/02/2012 05/02/12 | For Sale | $159,900 | -- | $89 / Sq Ft |
Purchase History
| Date | Type | Sale Price | Title Company |
|---|---|---|---|
| Warranty Deed | $141,500 | Fidelity National Title Insu | |
| Warranty Deed | $250,500 | None Available |
Mortgage History
| Date | Status | Loan Amount | Loan Type |
|---|---|---|---|
| Previous Owner | $246,837 | FHA | |
| Closed | $0 | New Conventional |
Source: Midwest Real Estate Data (MRED)
MLS Number: 12515002
APN: 03-21-302-059
- 80 Stonehill Rd
- 94 Templeton Dr
- 639 Vista Dr
- 318 Monica Ln
- 442 Hathaway Ln
- 2489 Semillon St
- 444 Hathaway Ln
- 2486 Semillon St
- 2319 Hirsch Dr
- 2311 Hirsch Rd
- 612 Murdock Place
- 2492 Semillon St
- 2259 Riesling Rd
- 2255 Riesling Rd
- 2253 Riesling Rd
- 2501 Semillon St
- 2257 Riesling Rd
- 2251 Riesling Rd
- 6115 Rt 34
- 2261 Riesling Rd
