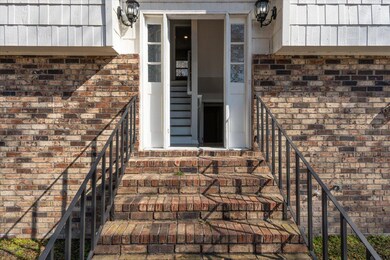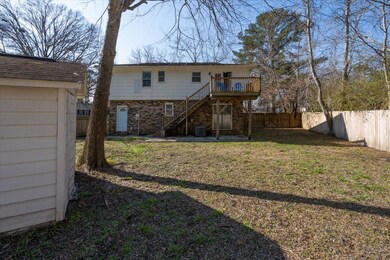
210 Drexel Rd Ladson, SC 29456
Highlights
- Deck
- Bonus Room
- Balcony
- Traditional Architecture
- Converted Garage
- Eat-In Kitchen
About This Home
As of June 2025Nestled in an established neighborhood, this beautifully renovated 2-story home offers both comfort and versatility. The main residence features 4 spacious bedrooms and 2 modern bathrooms, all recently updated with luxurious fixtures and stylish tile work. The open-concept eat-in kitchen, complete with new appliances, seamlessly flows into the attached dining room and cozy living room, creating an inviting space for family gatherings.Step through the double doors off the main entrance to discover a large deck, perfect for outdoor entertaining and overlooking the expansive backyard. The upstairs bathroom has been meticulously remodeled, adding a touch of elegance to your daily routine.A standout feature of this property is the Mother-In-Law suite on the lower level, designedwith Airbnb potential in mind. This suite boasts 2 separate entrances, a full kitchen, a spacious bathroom, laundry facilities, and a private patio, making it an ideal space for guests or extended family.
Location is everything, and this home delivers. You'll find yourself just 15 minutes away from downtown Charleston and all the amenities the area has to offer. Plus, several beautiful beaches are within a 30-minute drive, perfect for weekend getaways.
Additional upgrades include new lighting throughout, modern appliances, custom cabinets, sleek countertops, and updated vanities. The fenced backyard provides privacy and a safe space for children or pets to play. Finally, the second-floor porch offers a serene spot to unwind and enjoy stunning sunsets, while the downstairs patio provides a comfortable area to relax and entertain.
Last Buyer's Agent
Unrepresented Nonlicensee
UNREPRESENTED NONLICENSEE
Home Details
Home Type
- Single Family
Est. Annual Taxes
- $1,919
Year Built
- Built in 1976
Lot Details
- 0.32 Acre Lot
- Privacy Fence
Parking
- Converted Garage
Home Design
- Traditional Architecture
- Brick Foundation
- Slab Foundation
- Architectural Shingle Roof
- Wood Siding
Interior Spaces
- 1,806 Sq Ft Home
- 2-Story Property
- Smooth Ceilings
- Ceiling Fan
- Bonus Room
- Laundry Room
Kitchen
- Eat-In Kitchen
- Gas Range
- Disposal
Bedrooms and Bathrooms
- 4 Bedrooms
- Walk-In Closet
- In-Law or Guest Suite
- 2 Full Bathrooms
- Garden Bath
Outdoor Features
- Balcony
- Deck
- Rain Gutters
Schools
- College Park Elementary And Middle School
- Stratford High School
Utilities
- Forced Air Heating and Cooling System
- Tankless Water Heater
Community Details
- College Park Subdivision
- Community Storage Space
Ownership History
Purchase Details
Home Financials for this Owner
Home Financials are based on the most recent Mortgage that was taken out on this home.Purchase Details
Purchase Details
Home Financials for this Owner
Home Financials are based on the most recent Mortgage that was taken out on this home.Purchase Details
Home Financials for this Owner
Home Financials are based on the most recent Mortgage that was taken out on this home.Similar Homes in the area
Home Values in the Area
Average Home Value in this Area
Purchase History
| Date | Type | Sale Price | Title Company |
|---|---|---|---|
| Deed | $320,445 | None Listed On Document | |
| Quit Claim Deed | -- | -- | |
| Deed | $325,000 | -- | |
| Warranty Deed | $127,500 | -- |
Mortgage History
| Date | Status | Loan Amount | Loan Type |
|---|---|---|---|
| Previous Owner | $332,475 | New Conventional | |
| Previous Owner | $108,375 | Adjustable Rate Mortgage/ARM |
Property History
| Date | Event | Price | Change | Sq Ft Price |
|---|---|---|---|---|
| 06/27/2025 06/27/25 | Sold | $320,000 | -2.7% | $177 / Sq Ft |
| 04/10/2025 04/10/25 | Price Changed | $329,000 | -2.7% | $182 / Sq Ft |
| 03/14/2025 03/14/25 | Price Changed | $338,000 | -2.0% | $187 / Sq Ft |
| 02/06/2025 02/06/25 | For Sale | $345,000 | +6.2% | $191 / Sq Ft |
| 09/19/2022 09/19/22 | Sold | $325,000 | -1.2% | $163 / Sq Ft |
| 08/15/2022 08/15/22 | Pending | -- | -- | -- |
| 08/08/2022 08/08/22 | For Sale | $329,000 | -- | $165 / Sq Ft |
Tax History Compared to Growth
Tax History
| Year | Tax Paid | Tax Assessment Tax Assessment Total Assessment is a certain percentage of the fair market value that is determined by local assessors to be the total taxable value of land and additions on the property. | Land | Improvement |
|---|---|---|---|---|
| 2024 | $4,759 | $19,308 | $2,700 | $16,608 |
| 2023 | $4,759 | $19,308 | $2,700 | $16,608 |
| 2022 | $1,919 | $19,248 | $2,700 | $16,548 |
| 2021 | $1,933 | $6,610 | $809 | $5,802 |
| 2020 | $1,940 | $6,611 | $809 | $5,802 |
| 2019 | $1,936 | $6,611 | $809 | $5,802 |
| 2018 | $1,813 | $5,748 | $1,200 | $4,548 |
| 2017 | $1,773 | $5,748 | $1,200 | $4,548 |
| 2016 | $1,789 | $5,750 | $1,200 | $4,550 |
| 2015 | $1,708 | $5,750 | $1,200 | $4,550 |
| 2014 | $357 | $3,830 | $800 | $3,030 |
| 2013 | -- | $3,830 | $800 | $3,030 |
Agents Affiliated with this Home
-
Damon Holland

Seller's Agent in 2025
Damon Holland
EXP Realty LLC
(843) 589-1800
1 in this area
24 Total Sales
-
U
Buyer's Agent in 2025
Unrepresented Nonlicensee
UNREPRESENTED NONLICENSEE
-
Douglas Hickerson
D
Seller's Agent in 2022
Douglas Hickerson
Realty ONE Group Coastal
(843) 607-9412
1 in this area
96 Total Sales
-
Holly Acanfora
H
Buyer's Agent in 2022
Holly Acanfora
Carolina One Real Estate
(843) 800-2946
1 in this area
3 Total Sales
Map
Source: CHS Regional MLS
MLS Number: 25003215
APN: 233-11-01-006
- 106 Kent Cir
- 321 Houston Dr
- 1097 Briar Rose Ln
- 3016 Adventure Way
- 104 Greensboro Ln
- 103 Case Ct
- 714 Oxford Rd
- 127 Cornell Dr
- 2086 Clipstone Dr
- 3059 Adventure Way
- 2106 Clipstone Dr
- 1026 Briar Rose Ln
- 439 Temple Rd
- 106 Hartford Dr
- 212 Columbia Dr
- 1313 Hermitage Ln
- 4042 Exploration Rd
- 406 Carolina Cir
- 1273 Discovery Dr
- 1326 Hermitage Ln






