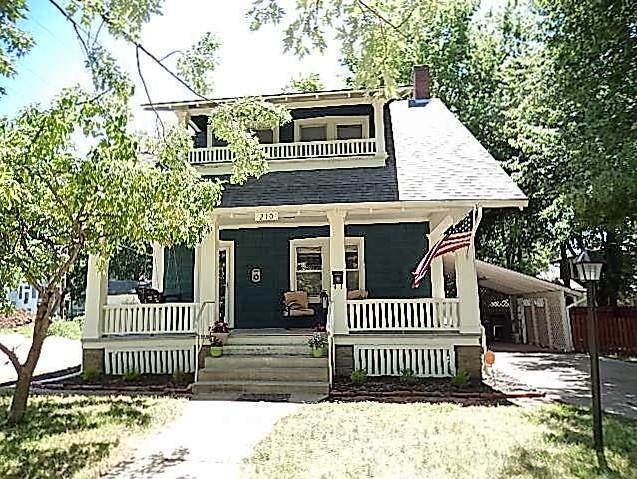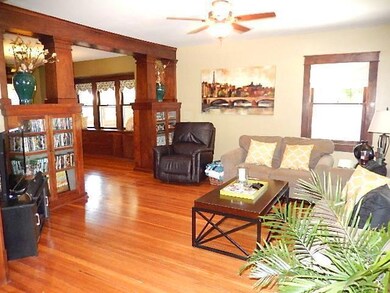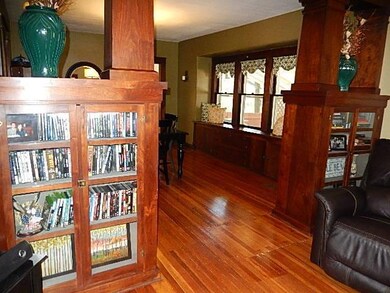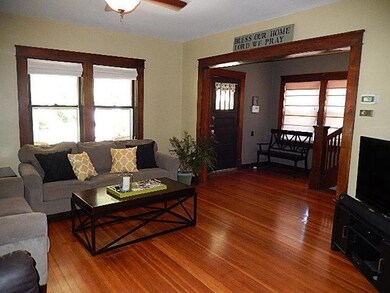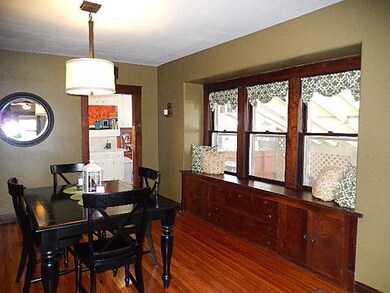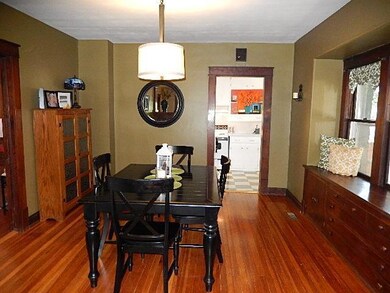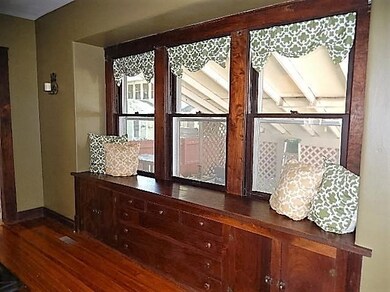
210 E 6th St Ottawa, KS 66067
Estimated Value: $189,000 - $206,000
Highlights
- Vaulted Ceiling
- Wood Flooring
- Corner Lot
- Traditional Architecture
- Main Floor Bedroom
- 2-minute walk to City Park
About This Home
As of September 2016"Honey, we're home" is what you will think as soon as you walk into this charming Washburn inspired bungalow style home with beautiful craftsman style original woodwork, built-ins galore and pretty hardwood floors. Bedroom & full bath on main floor and 2 bedrooms and full bath up. Master bedroom is HUGE! Formal dining room with long window seat & built in china cabinets. Home remodeled in 2008. Enjoy the evenings on the spacious front porch. Fenced yard. Located close to City Park.
Last Agent to Sell the Property
Front Porch Real Estate License #BR00041030 Listed on: 07/21/2016
Last Buyer's Agent
Kyle Thurman
Prestige Real Estate License #SP00233649
Home Details
Home Type
- Single Family
Est. Annual Taxes
- $1,764
Year Built
- Built in 1914
Lot Details
- Lot Dimensions are 70 x 75
- Partially Fenced Property
- Wood Fence
- Corner Lot
- Many Trees
Home Design
- Traditional Architecture
- Frame Construction
- Composition Roof
- Wood Siding
Interior Spaces
- 1,848 Sq Ft Home
- Wet Bar: Shower Over Tub, Vinyl, Built-in Features, Shower Only, Carpet, Ceiling Fan(s), Wood Floor
- Built-In Features: Shower Over Tub, Vinyl, Built-in Features, Shower Only, Carpet, Ceiling Fan(s), Wood Floor
- Vaulted Ceiling
- Ceiling Fan: Shower Over Tub, Vinyl, Built-in Features, Shower Only, Carpet, Ceiling Fan(s), Wood Floor
- Skylights
- Fireplace
- Shades
- Plantation Shutters
- Drapes & Rods
- Entryway
- Formal Dining Room
- Washer
Kitchen
- Eat-In Kitchen
- Free-Standing Range
- Recirculated Exhaust Fan
- Dishwasher
- Granite Countertops
- Laminate Countertops
- Disposal
Flooring
- Wood
- Wall to Wall Carpet
- Linoleum
- Laminate
- Stone
- Ceramic Tile
- Luxury Vinyl Plank Tile
- Luxury Vinyl Tile
Bedrooms and Bathrooms
- 3 Bedrooms
- Main Floor Bedroom
- Cedar Closet: Shower Over Tub, Vinyl, Built-in Features, Shower Only, Carpet, Ceiling Fan(s), Wood Floor
- Walk-In Closet: Shower Over Tub, Vinyl, Built-in Features, Shower Only, Carpet, Ceiling Fan(s), Wood Floor
- 2 Full Bathrooms
- Double Vanity
- Bathtub with Shower
Basement
- Sump Pump
- Stone or Rock in Basement
- Laundry in Basement
Home Security
- Home Security System
- Fire and Smoke Detector
Parking
- Garage
- Carport
- Front Facing Garage
Schools
- Ottawa Elementary School
- Ottawa High School
Utilities
- Window Unit Cooling System
- Central Heating and Cooling System
Additional Features
- Enclosed patio or porch
- City Lot
Listing and Financial Details
- Assessor Parcel Number OTC 1310
Similar Homes in Ottawa, KS
Home Values in the Area
Average Home Value in this Area
Property History
| Date | Event | Price | Change | Sq Ft Price |
|---|---|---|---|---|
| 09/12/2016 09/12/16 | Sold | -- | -- | -- |
| 08/04/2016 08/04/16 | Pending | -- | -- | -- |
| 07/22/2016 07/22/16 | For Sale | $99,000 | +4.3% | $54 / Sq Ft |
| 03/29/2012 03/29/12 | Sold | -- | -- | -- |
| 02/28/2012 02/28/12 | Pending | -- | -- | -- |
| 08/29/2011 08/29/11 | For Sale | $94,900 | -- | $51 / Sq Ft |
Tax History Compared to Growth
Tax History
| Year | Tax Paid | Tax Assessment Tax Assessment Total Assessment is a certain percentage of the fair market value that is determined by local assessors to be the total taxable value of land and additions on the property. | Land | Improvement |
|---|---|---|---|---|
| 2024 | $3,342 | $21,891 | $2,867 | $19,024 |
| 2023 | $3,214 | $20,320 | $2,241 | $18,079 |
| 2022 | $3,241 | $19,748 | $1,776 | $17,972 |
| 2021 | $3,136 | $18,285 | $1,662 | $16,623 |
| 2020 | $3,168 | $18,055 | $1,518 | $16,537 |
| 2019 | $3,056 | $17,089 | $1,389 | $15,700 |
| 2018 | $2,102 | $11,730 | $1,286 | $10,444 |
| 2017 | $2,032 | $11,270 | $1,286 | $9,984 |
| 2016 | $1,795 | $10,123 | $1,286 | $8,837 |
| 2015 | $1,719 | $9,982 | $1,286 | $8,696 |
| 2014 | $1,719 | $9,925 | $1,219 | $8,706 |
Agents Affiliated with this Home
-
Tammy Ellis

Seller's Agent in 2016
Tammy Ellis
Front Porch Real Estate
(785) 418-6008
118 Total Sales
-
K
Buyer's Agent in 2016
Kyle Thurman
Prestige Real Estate
Map
Source: Heartland MLS
MLS Number: 2003442
APN: 087-36-0-30-32-002.00-0
- 616 S Walnut St
- 628 S Mulberry St
- 234 W 7th St
- 838 S Hickory St
- 812 S Mulberry St
- 225 S Cedar St
- 734 S Elm St
- 758 S Locust St
- 315 W 4th St
- 424 S Elm St
- 414 S Poplar St
- 124 S Mulberry St
- 319 S Elm St
- 315 S Elm St
- 314 S Sycamore St
- 734 S Cherry St
- 313 E 2nd St
- 830 W 5th St
- 633 S Willow St
- 228 S Elm St
- 210 E 6th St
- 603 S Hickory St
- 604 S Cedar St
- 535 S Hickory St
- 609 S Hickory St
- 615 S Hickory St
- 610 S Cedar St
- 531 S Hickory St
- 614 S Cedar St
- 610 S Cedar N A
- 534 S Cedar St
- 623 S Hickory St
- 622 S Cedar St
- 527 S Hickory St
- 625 S Hickory St
- 521 S Hickory St
- 629 S Hickory St
- 603 S Cedar St
- 520 S Cedar St
- 609 S Cedar St
