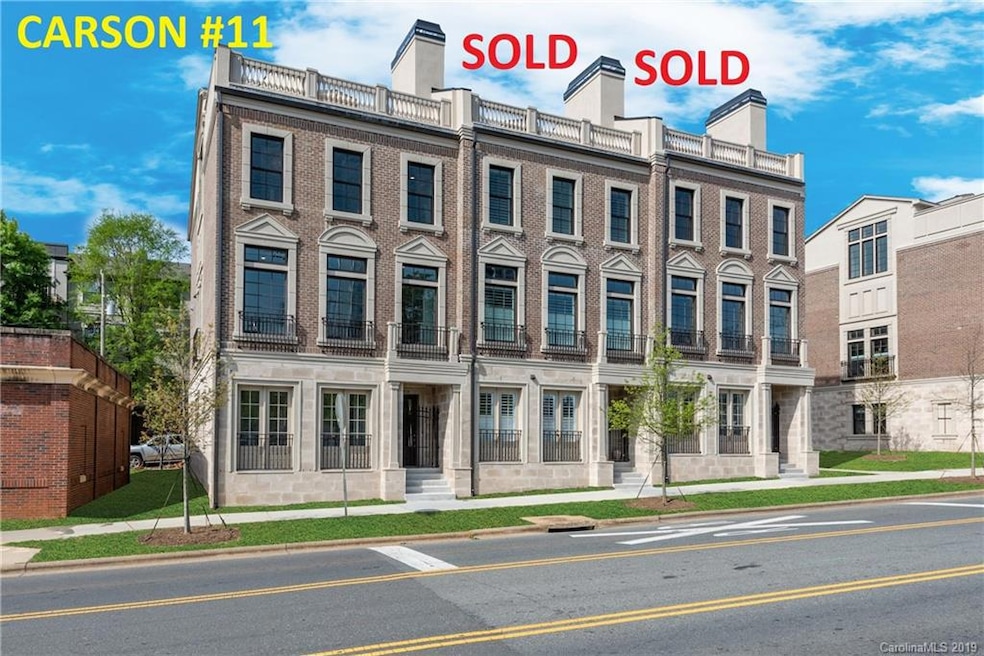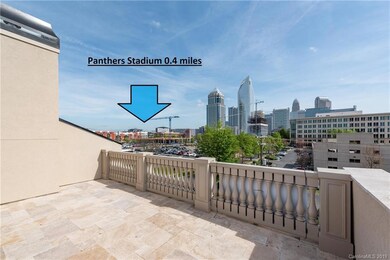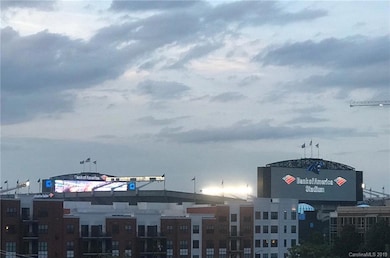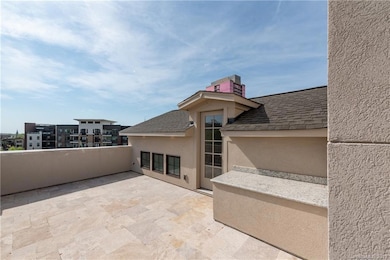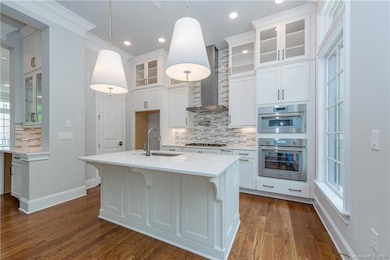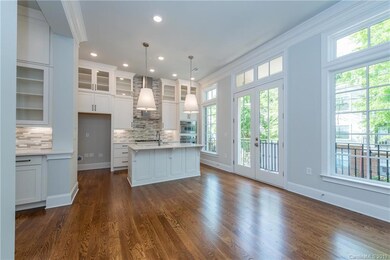
210 E Carson Blvd Unit 11 Charlotte, NC 28203
South End NeighborhoodEstimated Value: $443,000 - $2,106,051
Highlights
- New Construction
- 1-minute walk to Carson
- Open Floorplan
- Dilworth Elementary School: Latta Campus Rated A-
- 0.05 Acre Lot
- Fireplace in Primary Bedroom
About This Home
As of June 2019Only 1 of these amazing opportunities remain. New Construction on Carson11 End-Unit - Amazingly views of Uptown and more. Gorgeous floor to ceiling custom cabinets are installed at Kitchen; Wet Bar & Buffet cabinets are installed as well. High-end Thermador Appliances and Counter-tops. Soaring 11' ceilings at 2nd floor and 10' ceilings 1st & 3rd floor. Cathedral 20' ceiling at Master Bath; 8' doors throughout home. Wet bar at 2nd floor. Extra Wide 18' two car garage door. All homes include a 4th floor 300 square foot ROOF TOP TERRACE overlooking Uptown Skyline.
Last Listed By
David Weekley Homes Brokerage Email: pnowaski@dwhomes.com License #272824 Listed on: 03/28/2018
Property Details
Home Type
- Multi-Family
Est. Annual Taxes
- $9,916
Year Built
- Built in 2019 | New Construction
Lot Details
- 1,960 Sq Ft Lot
- Lot Dimensions are 24x80
- End Unit
- Lawn
HOA Fees
- $254 Monthly HOA Fees
Parking
- 2 Car Attached Garage
- Garage Door Opener
- Driveway
Home Design
- Old World Architecture
- Property Attached
- Brick Exterior Construction
- Slab Foundation
- Advanced Framing
- Recycled Construction Materials
- Stone Veneer
Interior Spaces
- 3-Story Property
- Open Floorplan
- Wet Bar
- Ceiling Fan
- Insulated Windows
- Living Room with Fireplace
- Home Security System
Kitchen
- Built-In Convection Oven
- Gas Cooktop
- Microwave
- ENERGY STAR Qualified Dishwasher
- Kitchen Island
- Disposal
Flooring
- Engineered Wood
- Tile
Bedrooms and Bathrooms
- 3 Bedrooms
- Fireplace in Primary Bedroom
- Walk-In Closet
- Low Flow Plumbing Fixtures
Accessible Home Design
- Accessible Elevator Installed
Eco-Friendly Details
- ENERGY STAR/CFL/LED Lights
- No or Low VOC Paint or Finish
- Fresh Air Ventilation System
Outdoor Features
- Balcony
- Terrace
Utilities
- Forced Air Zoned Heating and Cooling System
- Heating System Uses Natural Gas
- Electric Water Heater
Community Details
- Central Living At Carson Condos
- Built by David Weekley Homes
- South End Subdivision, The Brewington Floorplan
- Mandatory home owners association
Listing and Financial Details
- Assessor Parcel Number 12301302
Ownership History
Purchase Details
Purchase Details
Purchase Details
Purchase Details
Purchase Details
Home Financials for this Owner
Home Financials are based on the most recent Mortgage that was taken out on this home.Purchase Details
Similar Homes in Charlotte, NC
Home Values in the Area
Average Home Value in this Area
Purchase History
| Date | Buyer | Sale Price | Title Company |
|---|---|---|---|
| Mccreary Robert | -- | None Listed On Document | |
| Mccreary Robert | -- | None Listed On Document | |
| Mccreary Robert | $1,400,000 | None Listed On Document | |
| Lebda Walter Robert | $1,000,000 | None Available | |
| Lebda Douglas | $1,009,000 | None Available | |
| Weekley Homes Llc | $420,000 | None Available |
Property History
| Date | Event | Price | Change | Sq Ft Price |
|---|---|---|---|---|
| 06/12/2019 06/12/19 | Sold | $1,009,000 | -3.7% | $348 / Sq Ft |
| 04/26/2019 04/26/19 | Price Changed | $1,048,252 | +2.0% | $361 / Sq Ft |
| 04/24/2019 04/24/19 | Pending | -- | -- | -- |
| 04/16/2019 04/16/19 | Price Changed | $1,027,802 | -1.0% | $354 / Sq Ft |
| 04/13/2019 04/13/19 | Price Changed | $1,037,802 | -1.0% | $358 / Sq Ft |
| 03/18/2019 03/18/19 | Price Changed | $1,047,802 | +1.9% | $361 / Sq Ft |
| 02/27/2019 02/27/19 | Price Changed | $1,027,802 | -1.0% | $354 / Sq Ft |
| 02/19/2019 02/19/19 | Price Changed | $1,037,802 | -1.9% | $358 / Sq Ft |
| 01/02/2019 01/02/19 | For Sale | $1,057,802 | +4.8% | $365 / Sq Ft |
| 12/31/2018 12/31/18 | Off Market | $1,009,000 | -- | -- |
| 11/22/2018 11/22/18 | Price Changed | $1,057,802 | -1.0% | $365 / Sq Ft |
| 11/15/2018 11/15/18 | For Sale | $1,068,802 | +1.1% | $369 / Sq Ft |
| 03/31/2018 03/31/18 | Pending | -- | -- | -- |
| 03/28/2018 03/28/18 | For Sale | $1,057,457 | -- | $365 / Sq Ft |
Tax History Compared to Growth
Tax History
| Year | Tax Paid | Tax Assessment Tax Assessment Total Assessment is a certain percentage of the fair market value that is determined by local assessors to be the total taxable value of land and additions on the property. | Land | Improvement |
|---|---|---|---|---|
| 2023 | $9,916 | $1,283,900 | $300,000 | $983,900 |
| 2022 | $9,753 | $958,900 | $270,000 | $688,900 |
| 2021 | $9,742 | $958,900 | $270,000 | $688,900 |
| 2020 | $2,711 | $270,000 | $270,000 | $0 |
| 2019 | $2,711 | $270,000 | $270,000 | $0 |
| 2018 | $1,448 | $105,000 | $105,000 | $0 |
| 2017 | $1,429 | $105,000 | $105,000 | $0 |
| 2016 | $1,429 | $100 | $100 | $0 |
Agents Affiliated with this Home
-
Preston Nowaski

Seller's Agent in 2019
Preston Nowaski
David Weekley Homes
(704) 634-9592
20 Total Sales
-
Jenny Miller
J
Seller Co-Listing Agent in 2019
Jenny Miller
David Weekley Homes
(704) 200-4803
632 Total Sales
-
Liza Caminiti

Buyer's Agent in 2019
Liza Caminiti
Ivester Jackson Distinctive Properties
(704) 526-6695
1 in this area
140 Total Sales
Map
Source: Canopy MLS (Canopy Realtor® Association)
MLS Number: 3374127
APN: 123-013-02
- 315 Arlington Ave Unit 1104
- 315 Arlington Ave Unit 506 & 507
- 315 Arlington Ave Unit 705
- 315 Arlington Ave Unit 1206
- 315 Arlington Ave Unit 607
- 310 Arlington Ave Unit Multiple
- 225 Lincoln St
- 243 Lincoln St
- 1416 S Church St
- 115 E Park Ave Unit 428
- 115 E Park Ave Unit 419
- 1517 Cleveland Ave Unit D
- 1514 S Rensselaer Place Unit 5
- 1554 Kee Ct
- 1568 Cleveland Ave Unit 14
- 701 Royal Ct Unit 102
- 701 Royal Ct Unit 309
- 1530 S Church St Unit K
- 435 S Tryon St Unit 601
- 435 S Tryon St
- 210 E Carson Blvd Unit 11
- 206 E Carson Blvd Unit 10
- 206 E Carson Blvd
- 202 E Carson Blvd Unit 9
- 132 E Carson Blvd Unit 8
- 128 E Carson Blvd
- 124 E Carson Blvd Unit 6
- 124 E Carson Blvd
- 120 E Carson Blvd
- 116 E Carson Blvd Unit 4
- 112 E Carson Blvd Unit 3
- 112 E Carson Blvd
- 1209 S College St
- 104 W Carson Blvd
- 108 W Carson Blvd
- 1100 South Blvd Unit 223
- 1100 South Blvd Unit 282
- 1100 South Blvd Unit 275
- 1100 South Blvd Unit 323
- 1100 South Blvd
