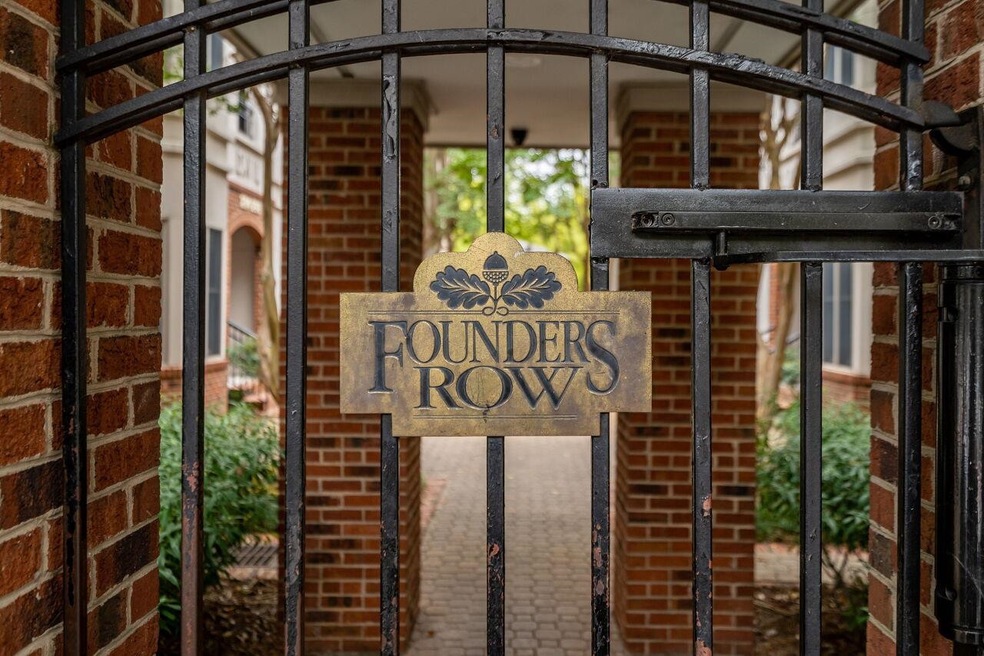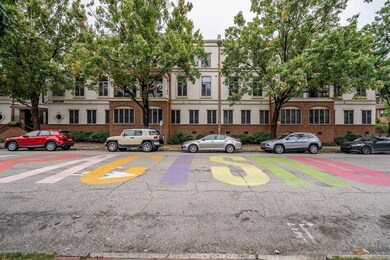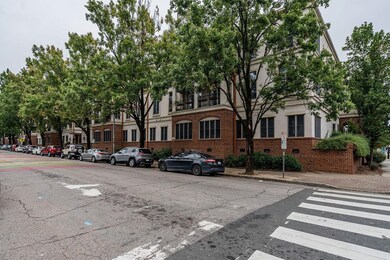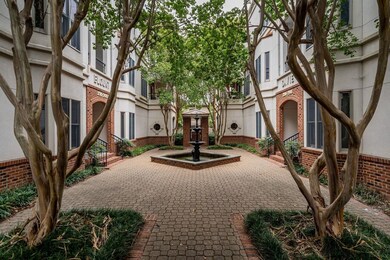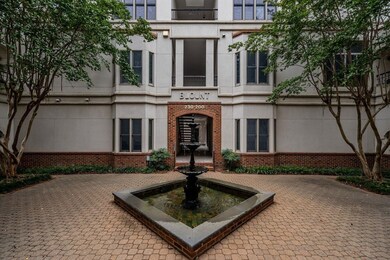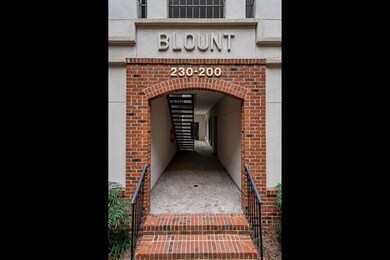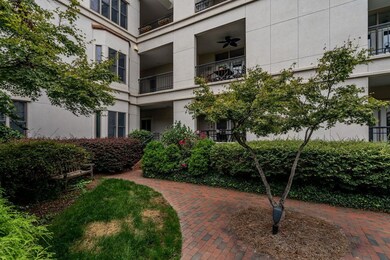
210 E Davie St Unit 210 Raleigh, NC 27601
Capital District NeighborhoodEstimated Value: $482,000 - $521,142
Highlights
- Traditional Architecture
- Wood Flooring
- Granite Countertops
- Root Elementary School Rated A
- Whirlpool Bathtub
- 3-minute walk to Moore Square
About This Home
As of December 2021Fabulous one of a kind condo in highly sought after Founders Row. Just across the street from City Market. Experience everything Raleigh has to offer just steps out your front door, view & hear the city from your over-sized balcony off Davie St. This home is magnificent w/wood flooring throughout, skylights, granite, a real fireplace, spa like bath, built ins, 2 secured parking spaces, 2 incredible balconies architectural details & more. Truly a unique condo in the center of it all. Do not miss this one!
Last Agent to Sell the Property
Patrick Lawson
RE/MAX Advantage License #212256 Listed on: 10/11/2021
Property Details
Home Type
- Condominium
Est. Annual Taxes
- $3,307
Year Built
- Built in 1986
HOA Fees
- $275 Monthly HOA Fees
Parking
- 2 Car Garage
- Parking Lot
Home Design
- Traditional Architecture
- Brick Veneer
- Stucco
Interior Spaces
- 1,444 Sq Ft Home
- 2-Story Property
- Bookcases
- Tray Ceiling
- Smooth Ceilings
- Ceiling Fan
- Skylights
- Wood Burning Fireplace
- Entrance Foyer
- Family Room with Fireplace
- Combination Dining and Living Room
- Wood Flooring
Kitchen
- Electric Cooktop
- Range Hood
- Microwave
- Plumbed For Ice Maker
- Dishwasher
- Granite Countertops
Bedrooms and Bathrooms
- 2 Bedrooms
- Whirlpool Bathtub
- Walk-in Shower
Laundry
- Laundry on main level
- Stacked Washer and Dryer
Home Security
Schools
- Root Elementary School
- Moore Square Museum Middle School
- Broughton High School
Utilities
- Central Air
- Heat Pump System
- Electric Water Heater
Community Details
Overview
- Association fees include ground maintenance, maintenance structure, water
- York Properties Association, Phone Number (919) 828-9240
- Founders Row Subdivision
Security
- Fire and Smoke Detector
Ownership History
Purchase Details
Home Financials for this Owner
Home Financials are based on the most recent Mortgage that was taken out on this home.Purchase Details
Purchase Details
Home Financials for this Owner
Home Financials are based on the most recent Mortgage that was taken out on this home.Similar Homes in Raleigh, NC
Home Values in the Area
Average Home Value in this Area
Purchase History
| Date | Buyer | Sale Price | Title Company |
|---|---|---|---|
| Kennedy Sean | $460,000 | None Available | |
| Proctor Edwin Allen | -- | None Available | |
| Proctor Edwin Allen | $230,000 | None Available |
Mortgage History
| Date | Status | Borrower | Loan Amount |
|---|---|---|---|
| Open | Kennedy Sean | $446,200 | |
| Previous Owner | Proctor Edwin A | $96,000 | |
| Previous Owner | Proctor Edwin Allen | $100,000 |
Property History
| Date | Event | Price | Change | Sq Ft Price |
|---|---|---|---|---|
| 12/15/2023 12/15/23 | Off Market | $460,000 | -- | -- |
| 12/09/2021 12/09/21 | Sold | $460,000 | -3.2% | $319 / Sq Ft |
| 11/02/2021 11/02/21 | Pending | -- | -- | -- |
| 10/11/2021 10/11/21 | For Sale | $475,000 | -- | $329 / Sq Ft |
Tax History Compared to Growth
Tax History
| Year | Tax Paid | Tax Assessment Tax Assessment Total Assessment is a certain percentage of the fair market value that is determined by local assessors to be the total taxable value of land and additions on the property. | Land | Improvement |
|---|---|---|---|---|
| 2024 | $4,215 | $447,980 | $0 | $447,980 |
| 2023 | $3,303 | $337,851 | $0 | $337,851 |
| 2022 | $3,070 | $337,851 | $0 | $337,851 |
| 2021 | $3,307 | $337,851 | $0 | $337,851 |
| 2020 | $3,042 | $337,851 | $0 | $337,851 |
| 2019 | $2,799 | $256,246 | $0 | $256,246 |
| 2018 | $2,640 | $256,246 | $0 | $256,246 |
| 2017 | $2,514 | $256,246 | $0 | $256,246 |
| 2016 | $2,631 | $256,246 | $0 | $256,246 |
| 2015 | $2,755 | $264,081 | $0 | $264,081 |
| 2014 | -- | $264,081 | $0 | $264,081 |
Agents Affiliated with this Home
-
P
Seller's Agent in 2021
Patrick Lawson
RE/MAX
-
Jeff Stevenson

Buyer's Agent in 2021
Jeff Stevenson
Compass -- Chapel Hill - Durham
(919) 795-7092
1 in this area
66 Total Sales
Map
Source: Doorify MLS
MLS Number: 2412951
APN: 1703.43-87-0201-022
- 215 E Cabarrus St
- 444 S Blount St Unit 209
- 444 S Blount St Unit 316
- 520 S Bloodworth St
- 501 S Bloodworth St Unit 104
- 501 S Bloodworth St Unit 101
- 319 Fayetteville St Unit 404
- 511 S Bloodworth St Unit 104
- 511 S Bloodworth St Unit 102
- 511 S Bloodworth St Unit 103
- 124 E Cabarrus St
- 301 Fayetteville St Unit 2611
- 301 Fayetteville St Unit 3205
- 301 Fayetteville St Unit 2505
- 414 Chavis Way
- 117 S Bloodworth St
- 228 Woodsborough Place
- 226 Woodsborough Place
- 300 Worth St
- 101 S Bloodworth St
- 298 E Davie St Unit 298
- 296 E Davie St
- 294 E Davie St Unit 294
- 292 E Davie St
- 288 E Davie St Unit 288
- 278 E Davie St Unit 278
- 274 E Davie St
- 272 E Davie St
- 270 E Davie St Unit 270
- 264 E Davie St
- 258 E Davie St Unit 258
- 250 E Davie St Unit 250
- 244 E Davie St
- 242 E Davie St
- 230 E Davie St Unit 230
- 228 E Davie St Unit 228
- 222 E Davie St
- 220 E Davie St
- 218 E Davie St Unit 218
- 216 E Davie St
