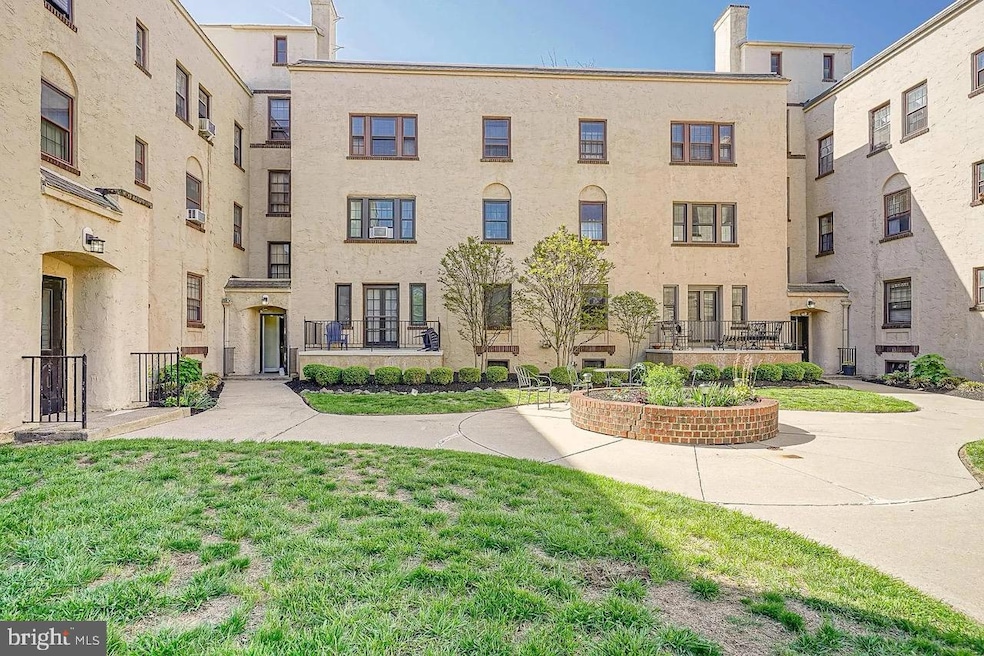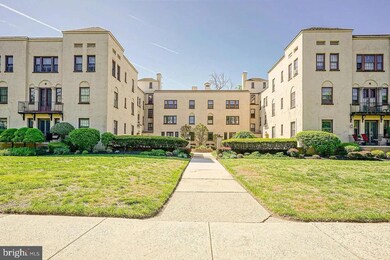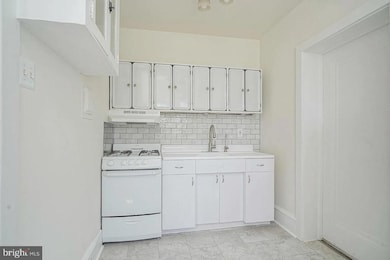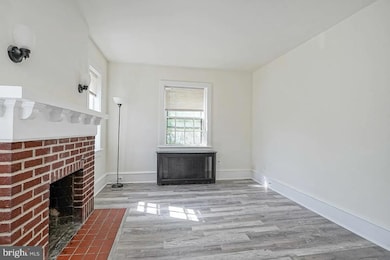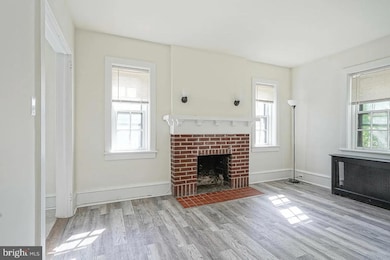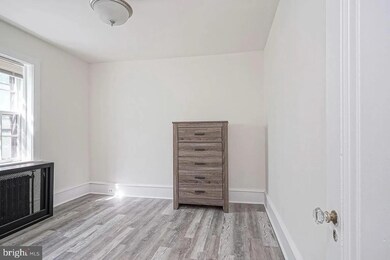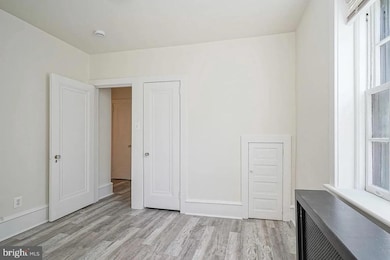210 E Maple Ave Unit B8 Merchantville, NJ 08109
2
Beds
1
Bath
895
Sq Ft
$446/mo
HOA Fee
Highlights
- Open Floorplan
- Wood Flooring
- Eat-In Kitchen
- Colonial Architecture
- 1 Fireplace
- 4-minute walk to Merchantville Community Center & Park
About This Home
Beautifully Renovated Third-Floor Condominium in the Heart of Merchantville This updated two-bedroom, one-bath unit offers modern living in a prime location. Situated on the third floor, the home features updated finishes throughout and is just steps away from the shops, restaurants, and charm of downtown Merchantville. This condominium offers laundry in the basement and pets.
Condo Details
Home Type
- Condominium
Year Built
- Built in 1920
Lot Details
- Property is in excellent condition
HOA Fees
- $446 Monthly HOA Fees
Home Design
- Colonial Architecture
- Block Foundation
- Asbestos Shingle Roof
- Stucco
Interior Spaces
- 895 Sq Ft Home
- Property has 3 Levels
- Open Floorplan
- 1 Fireplace
- Living Room
- Dining Room
- Laundry in Basement
Kitchen
- Eat-In Kitchen
- Electric Oven or Range
- ENERGY STAR Qualified Refrigerator
Flooring
- Wood
- Laminate
- Ceramic Tile
- Luxury Vinyl Plank Tile
Bedrooms and Bathrooms
- 2 Main Level Bedrooms
- En-Suite Primary Bedroom
- 1 Full Bathroom
Parking
- Public Parking
- 2 Off-Site Spaces
Utilities
- Cooling System Mounted In Outer Wall Opening
- Radiator
- 150 Amp Service
- 110 Volts
- Electric Water Heater
- Municipal Trash
- Cable TV Available
Listing and Financial Details
- Residential Lease
- Security Deposit $2,925
- Tenant pays for cable TV, electricity
- Rent includes gas, heat, hoa/condo fee, HVAC maint, janitorial, lawn service, pest control, security monitoring, sewer, snow removal, taxes, trash removal, water
- 12-Month Lease Term
- Available 8/15/25
- Assessor Parcel Number 24-00037 01-00002-C00B8
Community Details
Overview
- Association fees include common area maintenance, exterior building maintenance, heat, lawn maintenance, snow removal, sewer, trash, taxes
- Low-Rise Condominium
- Greenleigh Court Subdivision
Amenities
- Laundry Facilities
Pet Policy
- Pets allowed on a case-by-case basis
- Pet Size Limit
- Pet Deposit $250
- $50 Monthly Pet Rent
Map
Source: Bright MLS
MLS Number: NJCD2098908
APN: 24 00037-0001-00002-0000-C00B8
Nearby Homes
- 210 E Maple Ave Unit B4
- 10 Crump Ln
- 6547 Rudderow Ave
- 117 E Park Ave
- 24 Locust St
- 6539 Park Ave
- 6710 Marion Ave
- 6902 Walnut Ave
- 526 Merchant St
- 6566 Githens Ave
- 6942 Walnut Ave
- 4302 Cooper Ave
- 246 Cove Rd
- 6136 Magnolia Ave
- 6936 Cedar Ave
- 305 Monroe Ave
- 117 Leslie Ave
- 7235 Marion Ave
- 7330 Maple Ave Unit 116
- 514 Chapel Ave W
- 42 N Cove Rd Unit B
- 42 N Cove Rd Unit A
- 25 W Chestnut Ave
- 222 Glenwood Ave
- 318 Essex Ave
- 50 W Maple Ave
- 3242 Horner Ave
- 106 Linderman Ave
- 2818 N Centre St Unit 1ST FLOOR
- 0 W Maple Ave Unit 722B
- 6134 Grant Ave
- 410 W Maple Ave
- 2270 Mulford Ave
- 4021 Derby Ct
- 5501 Plymouth Ave
- 2116 Scovel Ave
- 1410 Orchard Ln
- 2544 42nd St
- 2401 41st St Unit C
- 1715 Lexington Ave Unit B
