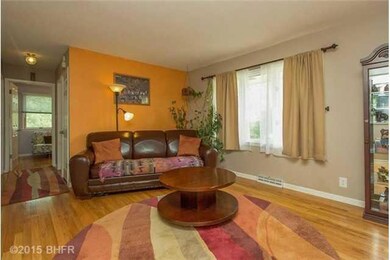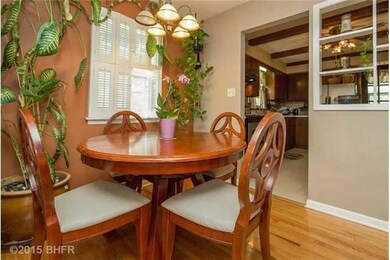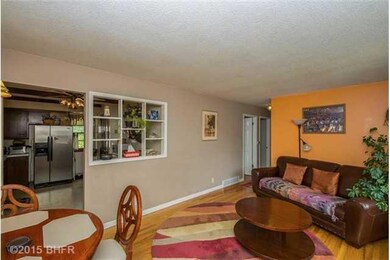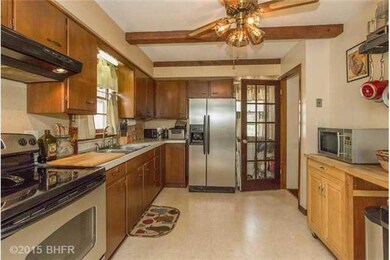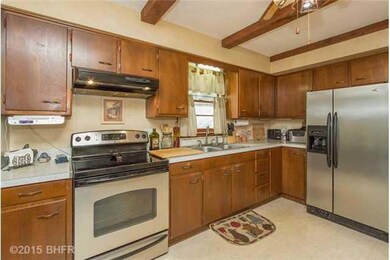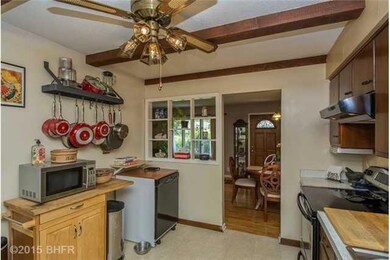
210 E Park Ave Des Moines, IA 50315
Indianola Hills NeighborhoodHighlights
- 0.53 Acre Lot
- Wood Flooring
- Eat-In Kitchen
- Ranch Style House
- No HOA
- Forced Air Heating and Cooling System
About This Home
As of December 2016Great location! Great yard! Get ready to enjoy the summer months in this home that features a half acre yard plus a screened porch and a beautiful brick patio. Plenty of space for your toys in this spacious 2 plus car detached garage. Home has updated mechanicals and updated bathroom. Nice hardwood floors on main level plus a finished basement with a 4th non conforming bedroom plus a family room. All appliances included.
Co-Listed By
Jake Archer
RE/MAX Results
Home Details
Home Type
- Single Family
Est. Annual Taxes
- $2,531
Year Built
- Built in 1968
Lot Details
- 0.53 Acre Lot
- Lot Dimensions are 75x309
Home Design
- Ranch Style House
- Block Foundation
- Frame Construction
- Asphalt Shingled Roof
Interior Spaces
- 850 Sq Ft Home
- Family Room Downstairs
- Fire and Smoke Detector
- Finished Basement
Kitchen
- Eat-In Kitchen
- Stove
- Dishwasher
Flooring
- Wood
- Carpet
- Tile
- Vinyl
Bedrooms and Bathrooms
- 3 Main Level Bedrooms
Laundry
- Dryer
- Washer
Parking
- 2 Car Detached Garage
- Driveway
Utilities
- Forced Air Heating and Cooling System
- Cable TV Available
Community Details
- No Home Owners Association
Listing and Financial Details
- Assessor Parcel Number 01001591000000
Ownership History
Purchase Details
Home Financials for this Owner
Home Financials are based on the most recent Mortgage that was taken out on this home.Purchase Details
Home Financials for this Owner
Home Financials are based on the most recent Mortgage that was taken out on this home.Purchase Details
Home Financials for this Owner
Home Financials are based on the most recent Mortgage that was taken out on this home.Map
Similar Homes in Des Moines, IA
Home Values in the Area
Average Home Value in this Area
Purchase History
| Date | Type | Sale Price | Title Company |
|---|---|---|---|
| Warranty Deed | $114,500 | Attorney | |
| Interfamily Deed Transfer | -- | None Available | |
| Warranty Deed | $111,500 | -- |
Mortgage History
| Date | Status | Loan Amount | Loan Type |
|---|---|---|---|
| Open | $80,000 | Credit Line Revolving | |
| Closed | $107,498 | No Value Available | |
| Previous Owner | $97,500 | New Conventional | |
| Previous Owner | $111,545 | Fannie Mae Freddie Mac |
Property History
| Date | Event | Price | Change | Sq Ft Price |
|---|---|---|---|---|
| 12/05/2016 12/05/16 | Sold | $109,500 | -8.7% | $129 / Sq Ft |
| 09/23/2016 09/23/16 | Pending | -- | -- | -- |
| 07/15/2016 07/15/16 | For Sale | $119,900 | +5.1% | $141 / Sq Ft |
| 06/19/2015 06/19/15 | Sold | $114,100 | +0.1% | $134 / Sq Ft |
| 06/19/2015 06/19/15 | Pending | -- | -- | -- |
| 05/11/2015 05/11/15 | For Sale | $114,000 | -- | $134 / Sq Ft |
Tax History
| Year | Tax Paid | Tax Assessment Tax Assessment Total Assessment is a certain percentage of the fair market value that is determined by local assessors to be the total taxable value of land and additions on the property. | Land | Improvement |
|---|---|---|---|---|
| 2024 | $2,992 | $162,600 | $30,600 | $132,000 |
| 2023 | $2,806 | $162,600 | $30,600 | $132,000 |
| 2022 | $2,782 | $127,900 | $24,900 | $103,000 |
| 2021 | $2,578 | $127,900 | $24,900 | $103,000 |
| 2020 | $2,672 | $111,900 | $21,700 | $90,200 |
| 2019 | $2,536 | $111,900 | $21,700 | $90,200 |
| 2018 | $2,506 | $102,900 | $19,500 | $83,400 |
| 2017 | $2,348 | $102,900 | $19,500 | $83,400 |
| 2016 | $2,512 | $95,300 | $17,800 | $77,500 |
| 2015 | $2,512 | $95,300 | $17,800 | $77,500 |
| 2014 | $2,332 | $96,500 | $17,600 | $78,900 |
Source: Des Moines Area Association of REALTORS®
MLS Number: 454178
APN: 010-01591000000
- 3400 Fairlane Dr
- 3306 S Union St
- 310 E Broad St
- 216 Virginia Ave
- 211 Park Ave
- 511 E Pleasant View Dr
- 115 Thornton Ave
- 515 E Virginia Ave
- 326 Virginia Ave
- 2806 SE 5th St
- 600 E Miller Ave
- 502 E Thornton Ave
- 3621 SW 3rd St
- 420 E Creston Ave
- 349 E Rose Ave
- 519 E Thornton Ave
- 214 Bell Ave
- 118 E Watrous Ave
- 427 E Bell Ave
- 704 Creston Ave

