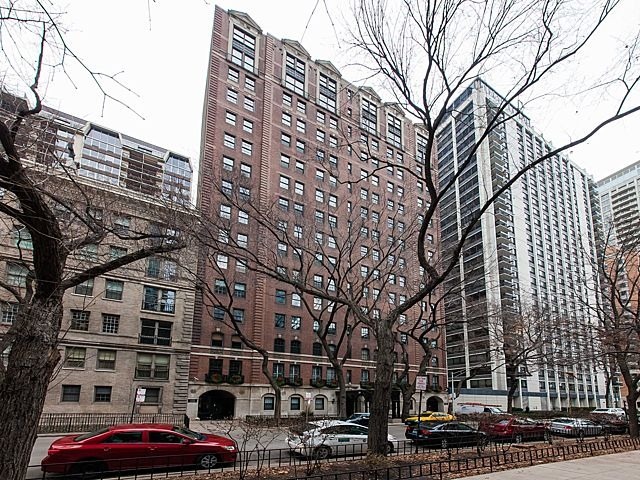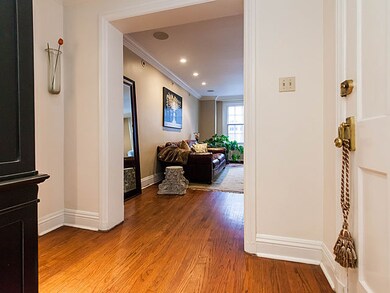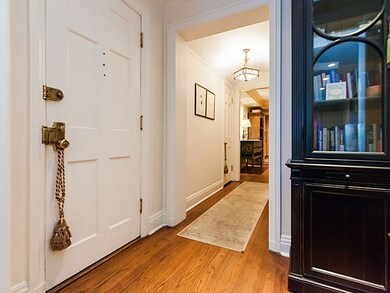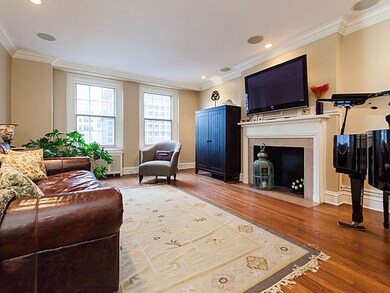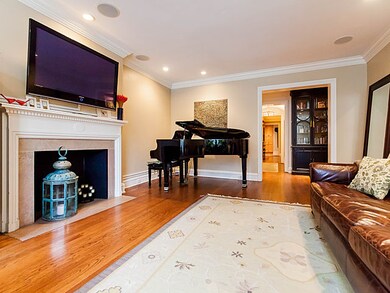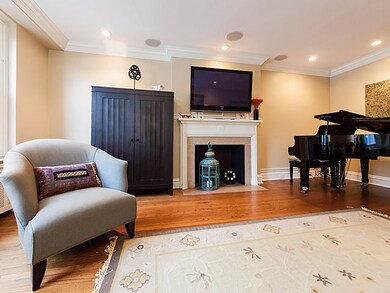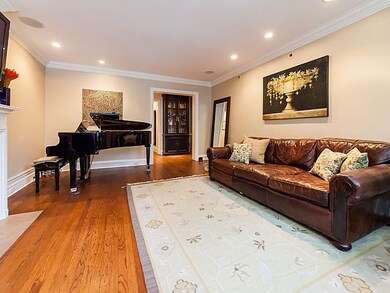
Highlights
- Property is near a park
- Main Floor Bedroom
- Detached Garage
- Wood Flooring
- End Unit
- 1-minute walk to Jane Byrne Plaza
About This Home
As of March 2025Gold Coast- Magnificent Mile Condo over 1800 Square Feet*Vintage Lover's Dream*High Floor*High Ceilings*Beautiful Quality Windows Throughout*Southern Exposure Overlooking the Park*Elevator Building with Intimate Foyer shared by Only Two Units*Hardwood Floors Throughout*Crown Molding*Barrel Vaulted Ceiling* Separate Kitchen and Dining* Two Bedrooms with Ensuite Baths* Ample Closets* Kitchen with Maple Cabinets, Quartz Counters, Subzero Stainless Steel*Appliances*Custom Lighting Throughout* Marbel Baths*Space Pak Air Conditioning*Two Flat Screens and Stereo System/Speaker Included* Parking Available for Rent* Extra Storage Available* Doorman* Professionally Managed. Steps to Absolutely Everything!
Last Agent to Sell the Property
Jameson Sotheby's Intl Realty License #475132893 Listed on: 12/04/2015
Property Details
Home Type
- Condominium
Est. Annual Taxes
- $8,861
Year Built
- 1927
Lot Details
- End Unit
- Southern Exposure
- East or West Exposure
HOA Fees
- $1,489 per month
Parking
- Detached Garage
- Driveway
Home Design
- Brick Exterior Construction
- Slab Foundation
- Rubber Roof
Interior Spaces
- Decorative Fireplace
- Entrance Foyer
- Wood Flooring
Kitchen
- Butlers Pantry
- Oven or Range
- Microwave
- Dishwasher
Bedrooms and Bathrooms
- Main Floor Bedroom
- Primary Bathroom is a Full Bathroom
Eco-Friendly Details
- North or South Exposure
Location
- Property is near a park
- City Lot
Utilities
- Central Air
- SpacePak Central Air
- Radiator
- Hot Water Heating System
- Heating System Uses Gas
- Lake Michigan Water
Listing and Financial Details
- Homeowner Tax Exemptions
Community Details
Amenities
- Common Area
Pet Policy
- Pets Allowed
Ownership History
Purchase Details
Home Financials for this Owner
Home Financials are based on the most recent Mortgage that was taken out on this home.Purchase Details
Home Financials for this Owner
Home Financials are based on the most recent Mortgage that was taken out on this home.Purchase Details
Home Financials for this Owner
Home Financials are based on the most recent Mortgage that was taken out on this home.Purchase Details
Home Financials for this Owner
Home Financials are based on the most recent Mortgage that was taken out on this home.Purchase Details
Home Financials for this Owner
Home Financials are based on the most recent Mortgage that was taken out on this home.Similar Homes in Chicago, IL
Home Values in the Area
Average Home Value in this Area
Purchase History
| Date | Type | Sale Price | Title Company |
|---|---|---|---|
| Warranty Deed | $515,000 | Fidelity National Title | |
| Warranty Deed | $518,000 | Fidelity National Title | |
| Warranty Deed | $496,000 | Chicago Title | |
| Warranty Deed | $500,000 | Chicago Title Insurance Co | |
| Interfamily Deed Transfer | -- | Chicago Title Insurance Co |
Mortgage History
| Date | Status | Loan Amount | Loan Type |
|---|---|---|---|
| Open | $489,250 | New Conventional | |
| Previous Owner | $466,200 | New Conventional | |
| Previous Owner | $383,500 | New Conventional | |
| Previous Owner | $400,000 | New Conventional | |
| Previous Owner | $152,000 | New Conventional | |
| Previous Owner | $250,000 | Credit Line Revolving | |
| Previous Owner | $170,000 | Stand Alone First | |
| Previous Owner | $175,000 | Credit Line Revolving | |
| Previous Owner | $200,000 | Credit Line Revolving | |
| Previous Owner | $126,000 | Credit Line Revolving |
Property History
| Date | Event | Price | Change | Sq Ft Price |
|---|---|---|---|---|
| 03/04/2025 03/04/25 | Sold | $515,000 | -5.5% | $286 / Sq Ft |
| 01/17/2025 01/17/25 | Pending | -- | -- | -- |
| 11/05/2024 11/05/24 | For Sale | $545,000 | +5.2% | $303 / Sq Ft |
| 03/23/2023 03/23/23 | Sold | $518,000 | -1.3% | $288 / Sq Ft |
| 02/27/2023 02/27/23 | Pending | -- | -- | -- |
| 12/03/2022 12/03/22 | Price Changed | $525,000 | -3.7% | $292 / Sq Ft |
| 10/23/2022 10/23/22 | For Sale | $545,000 | +9.9% | $303 / Sq Ft |
| 03/11/2016 03/11/16 | Sold | $496,000 | -0.8% | $276 / Sq Ft |
| 01/24/2016 01/24/16 | Pending | -- | -- | -- |
| 01/18/2016 01/18/16 | Price Changed | $499,900 | -2.9% | $278 / Sq Ft |
| 01/11/2016 01/11/16 | Price Changed | $514,900 | -1.0% | $286 / Sq Ft |
| 12/04/2015 12/04/15 | For Sale | $519,900 | -- | $289 / Sq Ft |
Tax History Compared to Growth
Tax History
| Year | Tax Paid | Tax Assessment Tax Assessment Total Assessment is a certain percentage of the fair market value that is determined by local assessors to be the total taxable value of land and additions on the property. | Land | Improvement |
|---|---|---|---|---|
| 2024 | $8,861 | $51,279 | $5,982 | $45,297 |
| 2023 | $8,638 | $42,000 | $4,817 | $37,183 |
| 2022 | $8,638 | $42,000 | $4,817 | $37,183 |
| 2021 | $8,446 | $41,999 | $4,816 | $37,183 |
| 2020 | $8,917 | $40,029 | $3,371 | $36,658 |
| 2019 | $9,021 | $44,900 | $3,371 | $41,529 |
| 2018 | $8,869 | $44,900 | $3,371 | $41,529 |
| 2017 | $9,186 | $42,673 | $2,697 | $39,976 |
| 2016 | $8,547 | $42,673 | $2,697 | $39,976 |
| 2015 | $8,118 | $44,300 | $2,697 | $41,603 |
| 2014 | $7,431 | $40,053 | $2,167 | $37,886 |
| 2013 | $7,285 | $40,053 | $2,167 | $37,886 |
Agents Affiliated with this Home
-

Seller's Agent in 2025
Daniel Slivka
@ Properties
(708) 209-9548
9 in this area
79 Total Sales
-

Seller Co-Listing Agent in 2025
Monica Reilly
@ Properties
(239) 560-6729
8 in this area
26 Total Sales
-

Buyer's Agent in 2025
Rachel Vecchio
Baird & Warner
(773) 841-1048
4 in this area
72 Total Sales
-

Seller's Agent in 2023
Patrick Lynch
eXp Realty
(773) 234-2909
2 in this area
20 Total Sales
-

Seller's Agent in 2016
Elizabeth Amidon
Jameson Sotheby's Intl Realty
(312) 237-6708
3 in this area
144 Total Sales
-
K
Buyer's Agent in 2016
Kara Boeldt
@ Properties
(312) 931-5858
30 Total Sales
About This Building
Map
Source: Midwest Real Estate Data (MRED)
MLS Number: MRD09097259
APN: 17-03-227-020-1027
- 200 E Pearson St Unit 6W
- 201 E Chestnut St Unit 19E
- 201 E Chestnut St Unit 21F
- 201 E Chestnut St Unit 20F
- 201 E Chestnut St Unit 24C
- 180 E Pearson St Unit 5401
- 180 E Pearson St Unit 4606
- 180 E Pearson St Unit 5201
- 180 E Pearson St Unit 4801
- 180 E Pearson St Unit 4006
- 180 E Pearson St Unit 3701
- 180 E Pearson St Unit 4301
- 180 E Pearson St Unit 4904
- 180 E Pearson St Unit 7004
- 247 E Chestnut St Unit 602
- 247 E Chestnut St Unit 2504
- 247 E Chestnut St Unit 502
- 260 E Chestnut St Unit 1211
- 260 E Chestnut St Unit 1612
- 260 E Chestnut St Unit 1210
