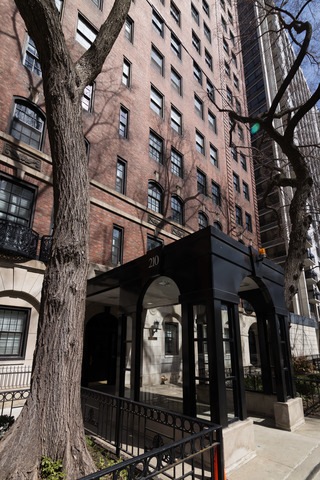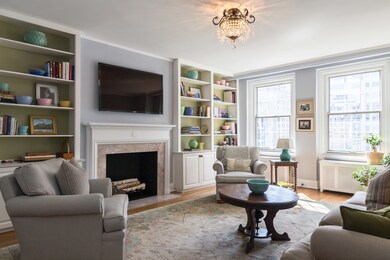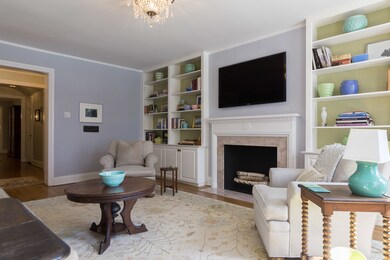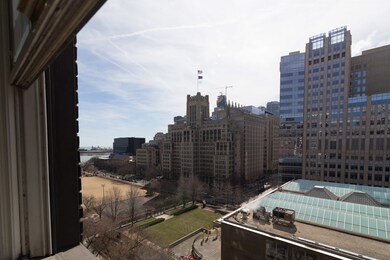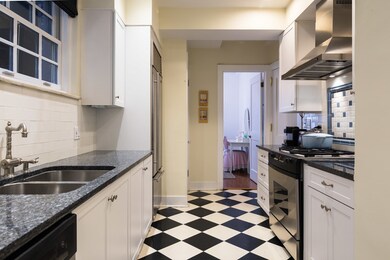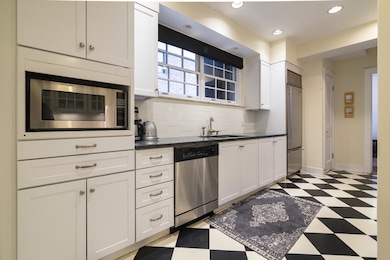
Highlights
- Wood Flooring
- Galley Kitchen
- Central Air
- Stainless Steel Appliances
- Storage
- 1-minute walk to Jane Byrne Plaza
About This Home
As of January 2023Check out our 3D tour! Stunning vintage home on tree-lined street in the heart of Streeterville. This spacious 3 bed, 2.5 bath condo seamlessly combines updated finishes and old-world charm, offering ample natural light and arched ceilings. White kitchen includes Dacor stainless steel appliances, granite counters, tile floors, subway tile backsplash and glass-front cabinetry. Main living space features large windows, hardwood floors, built-in bookcases, decorative fireplace and crown molding. Layout holds two spacious master suites, each with its own walk-in closet and private ensuite marble bath. Incredible location just steps from shopping on Michigan Avenue to the west and Lake Michigan to the east. Walking distance to Northwestern campus/hospital system and L train at Chicago CTA stop. Unit overlooks Lake Shore Park for gorgeous views. Don't miss out on this opportunity to own a piece of Chicago history!
Property Details
Home Type
- Condominium
Est. Annual Taxes
- $8,861
Year Built
- 1926
Lot Details
- Southern Exposure
HOA Fees
- $1,625 per month
Home Design
- Brick Exterior Construction
Interior Spaces
- Primary Bathroom is a Full Bathroom
- Decorative Fireplace
- Storage
- Wood Flooring
- Door Monitored By TV
Kitchen
- Galley Kitchen
- Oven or Range
- Microwave
- High End Refrigerator
- Dishwasher
- Stainless Steel Appliances
Utilities
- Central Air
- SpacePak Central Air
- Radiator
- Cable TV Available
Community Details
- Pets Allowed
Listing and Financial Details
- $500 Seller Concession
Ownership History
Purchase Details
Home Financials for this Owner
Home Financials are based on the most recent Mortgage that was taken out on this home.Purchase Details
Home Financials for this Owner
Home Financials are based on the most recent Mortgage that was taken out on this home.Purchase Details
Home Financials for this Owner
Home Financials are based on the most recent Mortgage that was taken out on this home.Purchase Details
Home Financials for this Owner
Home Financials are based on the most recent Mortgage that was taken out on this home.Similar Homes in Chicago, IL
Home Values in the Area
Average Home Value in this Area
Purchase History
| Date | Type | Sale Price | Title Company |
|---|---|---|---|
| Deed | $570,000 | Chicago Title | |
| Warranty Deed | $537,500 | North American Title Company | |
| Warranty Deed | $520,000 | None Available | |
| Warranty Deed | $592,500 | Stewart Title Of Illinois |
Mortgage History
| Date | Status | Loan Amount | Loan Type |
|---|---|---|---|
| Open | $513,000 | New Conventional | |
| Previous Owner | $430,000 | Adjustable Rate Mortgage/ARM | |
| Previous Owner | $416,000 | New Conventional | |
| Previous Owner | $88,875 | Stand Alone Second | |
| Previous Owner | $474,000 | Unknown | |
| Previous Owner | $100,000 | Credit Line Revolving | |
| Previous Owner | $300,000 | Unknown |
Property History
| Date | Event | Price | Change | Sq Ft Price |
|---|---|---|---|---|
| 01/31/2023 01/31/23 | Sold | $570,000 | -6.5% | $317 / Sq Ft |
| 12/12/2022 12/12/22 | Pending | -- | -- | -- |
| 12/08/2022 12/08/22 | For Sale | $609,900 | +13.5% | $339 / Sq Ft |
| 05/30/2018 05/30/18 | Sold | $537,500 | -6.5% | $299 / Sq Ft |
| 04/16/2018 04/16/18 | Pending | -- | -- | -- |
| 03/28/2018 03/28/18 | For Sale | $575,000 | +10.6% | $319 / Sq Ft |
| 01/18/2013 01/18/13 | Sold | $520,000 | -5.3% | $289 / Sq Ft |
| 12/08/2012 12/08/12 | Pending | -- | -- | -- |
| 09/05/2012 09/05/12 | For Sale | $549,210 | -- | $305 / Sq Ft |
Tax History Compared to Growth
Tax History
| Year | Tax Paid | Tax Assessment Tax Assessment Total Assessment is a certain percentage of the fair market value that is determined by local assessors to be the total taxable value of land and additions on the property. | Land | Improvement |
|---|---|---|---|---|
| 2024 | $8,861 | $51,279 | $5,982 | $45,297 |
| 2023 | $8,638 | $42,000 | $4,817 | $37,183 |
| 2022 | $8,638 | $42,000 | $4,817 | $37,183 |
| 2021 | $8,446 | $41,999 | $4,816 | $37,183 |
| 2020 | $8,917 | $40,029 | $3,371 | $36,658 |
| 2019 | $9,021 | $44,900 | $3,371 | $41,529 |
| 2018 | $8,191 | $44,900 | $3,371 | $41,529 |
| 2017 | $8,460 | $42,673 | $2,697 | $39,976 |
| 2016 | $8,047 | $42,673 | $2,697 | $39,976 |
| 2015 | $7,637 | $44,300 | $2,697 | $41,603 |
| 2014 | $6,955 | $40,053 | $2,167 | $37,886 |
| 2013 | $6,806 | $40,053 | $2,167 | $37,886 |
Agents Affiliated with this Home
-

Seller's Agent in 2023
Mark Raffaelli
Jameson Sotheby's Intl Realty
(312) 371-4812
4 in this area
85 Total Sales
-

Buyer's Agent in 2023
Brad Lippitz
Compass
(847) 778-6207
18 in this area
533 Total Sales
-

Seller's Agent in 2018
Geoff Zureikat
Compass
(312) 810-2295
1 in this area
123 Total Sales
-
J
Seller's Agent in 2013
Jerry Downs
Ultimate Realty Brokerage Services
(815) 329-8275
4 Total Sales
-
A
Buyer's Agent in 2013
Amy Bushnell
@ Properties
About This Building
Map
Source: Midwest Real Estate Data (MRED)
MLS Number: MRD09885530
APN: 17-03-227-020-1042
- 200 E Pearson St Unit 6W
- 201 E Chestnut St Unit 19E
- 201 E Chestnut St Unit 21F
- 201 E Chestnut St Unit 20F
- 201 E Chestnut St Unit 24C
- 180 E Pearson St Unit 5401
- 180 E Pearson St Unit 4606
- 180 E Pearson St Unit 5201
- 180 E Pearson St Unit 4801
- 180 E Pearson St Unit 4006
- 180 E Pearson St Unit 3701
- 180 E Pearson St Unit 4301
- 180 E Pearson St Unit 4904
- 180 E Pearson St Unit 7004
- 180 E Pearson St Unit 5803
- 247 E Chestnut St Unit 602
- 247 E Chestnut St Unit 2504
- 247 E Chestnut St Unit 502
- 260 E Chestnut St Unit 1211
- 260 E Chestnut St Unit 1612
