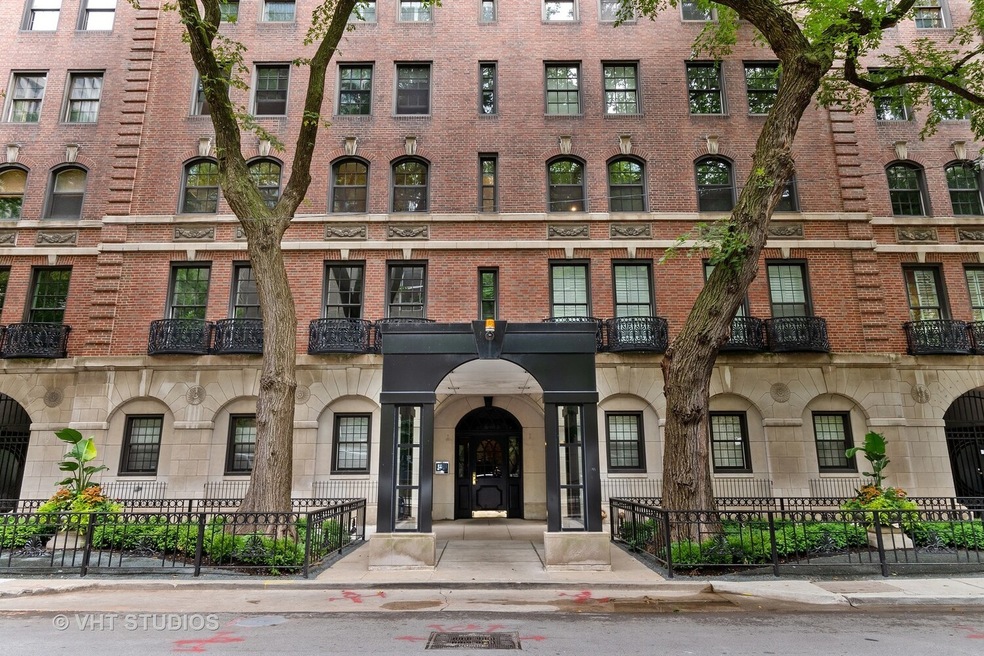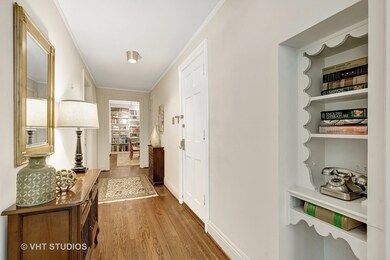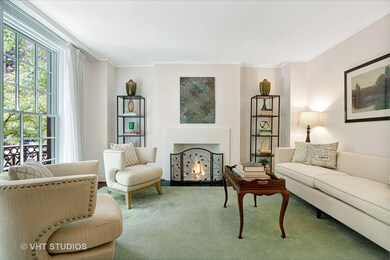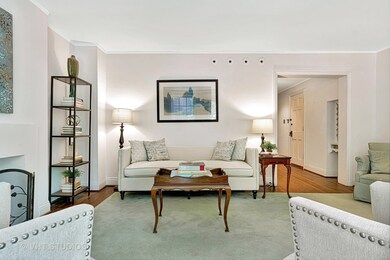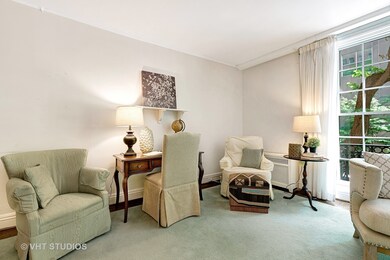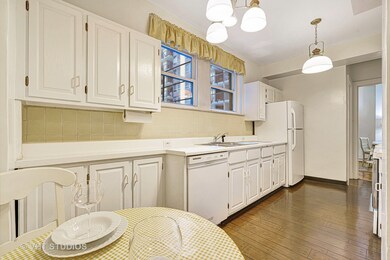
Highlights
- Living Room with Fireplace
- High-Rise Condominium
- 1-minute walk to Jane Byrne Plaza
- Formal Dining Room
About This Home
As of April 2024COME SEE THIS ELEGANT AND VERY SPACIOUS 2 BED/2 BATH CHARMING VINTAGE HOME WITH TREE TOP VIEWS! ONE OF THE BEST LOCATIONS IN THE CITY! EAST OF MICHIGAN AVENUE, ACROSS FROM THE MCA, SENECA and LAKESHORE PARKS and a BLOCK TO THE LAKEFRONT! ENTERING THIS HOME YOU ARE GREATED BY A GRACIOUS FOYER WHICH LEADS TO A SUNNY SOUTH FACING LIVING ROOM. WITH TWO JULIET BALCONIES OVERLOOKING TREE LINED PEARSON ST. THE LIVING ROOM ENJOYS A COZY DECORATIVE FIREPLACE and HARDWOOD FLOORS THROUGHOUT. THE SEPARATE DINING ROOM WITH BOOKSHELF LINED WALLS FLOWS INTO KITCHEN WITH BUTLERS PANTRY AND EAT IN AREA. SPACE PAC AIR CONDITIONING RUNS THRUOUT THE CONDO. THE LARGE BEDROOM HAS THE FULL BATH ENSUITE ALONG WITH A WALK IN CLOSET. THE 2ND BEDROOM HAS AN ADJACENT BATH WITH TUB. FULLY APPLIANCED KITCHEN WITH GAS COOKING. BUILDING IS STEPS FROM MICHIGAN AVENUE, RESTAURANTS AND ELEGANT SHOPPING. NORTHWESTERN HOSPITAL AND UNIVERSITY ARE ONE BLOCK AWAY. THE BUILDING AS A LAUNDRY ROOM BUT YOU CAN INSTALL YOUR OWN IN-UNIT WASHER/DRYER. PLENTY OF STORAGE AS YOU GET A LARGE STORAGE LOCKER. RENTAL PARKING AVAILABLE IN THE AREA.
Last Agent to Sell the Property
Jameson Sotheby's Intl Realty License #471004676 Listed on: 06/19/2021

Last Buyer's Agent
@properties Christie's International Real Estate License #475119389

Property Details
Home Type
- Condominium
Est. Annual Taxes
- $7,384
Year Built
- 1928
HOA Fees
- $1,369 per month
Interior Spaces
- Separate Shower
- Living Room with Fireplace
- Formal Dining Room
Community Details
Overview
- 62 Units
- Rick Association, Phone Number (773) 878-3300
- High-Rise Condominium
- Property managed by Prairie Shores
Pet Policy
- Pets Allowed
- Pets up to 50 lbs
Ownership History
Purchase Details
Home Financials for this Owner
Home Financials are based on the most recent Mortgage that was taken out on this home.Purchase Details
Home Financials for this Owner
Home Financials are based on the most recent Mortgage that was taken out on this home.Purchase Details
Home Financials for this Owner
Home Financials are based on the most recent Mortgage that was taken out on this home.Purchase Details
Similar Homes in Chicago, IL
Home Values in the Area
Average Home Value in this Area
Purchase History
| Date | Type | Sale Price | Title Company |
|---|---|---|---|
| Warranty Deed | $325,000 | None Listed On Document | |
| Warranty Deed | $295,000 | Proper Title | |
| Quit Claim Deed | $295,000 | Old Republic Title | |
| Interfamily Deed Transfer | -- | -- |
Mortgage History
| Date | Status | Loan Amount | Loan Type |
|---|---|---|---|
| Previous Owner | $265,500 | New Conventional | |
| Previous Owner | $206,500 | New Conventional |
Property History
| Date | Event | Price | Change | Sq Ft Price |
|---|---|---|---|---|
| 04/22/2024 04/22/24 | Sold | $325,000 | 0.0% | $232 / Sq Ft |
| 02/21/2024 02/21/24 | Pending | -- | -- | -- |
| 02/13/2024 02/13/24 | For Sale | $325,000 | +10.2% | $232 / Sq Ft |
| 12/05/2022 12/05/22 | Sold | $295,000 | 0.0% | $211 / Sq Ft |
| 10/07/2022 10/07/22 | Pending | -- | -- | -- |
| 09/28/2022 09/28/22 | For Sale | $295,000 | +3.5% | $211 / Sq Ft |
| 10/14/2021 10/14/21 | Sold | $285,000 | -24.0% | $204 / Sq Ft |
| 09/17/2021 09/17/21 | Pending | -- | -- | -- |
| 06/19/2021 06/19/21 | For Sale | $375,000 | -- | $268 / Sq Ft |
Tax History Compared to Growth
Tax History
| Year | Tax Paid | Tax Assessment Tax Assessment Total Assessment is a certain percentage of the fair market value that is determined by local assessors to be the total taxable value of land and additions on the property. | Land | Improvement |
|---|---|---|---|---|
| 2024 | $7,384 | $42,733 | $4,985 | $37,748 |
| 2023 | $7,199 | $35,000 | $4,014 | $30,986 |
| 2022 | $7,199 | $35,000 | $4,014 | $30,986 |
| 2021 | $5,832 | $34,999 | $4,013 | $30,986 |
| 2020 | $6,187 | $33,358 | $2,809 | $30,549 |
| 2019 | $7,517 | $37,416 | $2,809 | $34,607 |
| 2018 | $7,391 | $37,416 | $2,809 | $34,607 |
| 2017 | $6,347 | $35,561 | $2,247 | $33,314 |
| 2016 | $6,265 | $35,561 | $2,247 | $33,314 |
| 2015 | $5,941 | $36,916 | $2,247 | $34,669 |
| 2014 | $5,376 | $33,377 | $1,806 | $31,571 |
| 2013 | $5,251 | $33,377 | $1,806 | $31,571 |
Agents Affiliated with this Home
-

Seller's Agent in 2024
Joel Holland
Keller Williams ONEChicago
(847) 899-9505
4 in this area
278 Total Sales
-

Buyer's Agent in 2024
Matt Laricy
Americorp, Ltd
(708) 250-2696
144 in this area
2,502 Total Sales
-

Seller's Agent in 2022
Leslie Glazier
@ Properties
(312) 208-3444
8 in this area
191 Total Sales
-

Seller's Agent in 2021
Gail Spreen
Jameson Sotheby's Intl Realty
(312) 755-9999
222 in this area
260 Total Sales
About This Building
Map
Source: Midwest Real Estate Data (MRED)
MLS Number: 11128950
APN: 17-03-227-020-1002
- 200 E Pearson St Unit 6W
- 201 E Chestnut St Unit 19E
- 201 E Chestnut St Unit 21F
- 201 E Chestnut St Unit 20F
- 201 E Chestnut St Unit 24C
- 180 E Pearson St Unit 5401
- 180 E Pearson St Unit 4606
- 180 E Pearson St Unit 5201
- 180 E Pearson St Unit 4801
- 180 E Pearson St Unit 4006
- 180 E Pearson St Unit 3701
- 180 E Pearson St Unit 4301
- 180 E Pearson St Unit 4904
- 180 E Pearson St Unit 7004
- 180 E Pearson St Unit 5803
- 247 E Chestnut St Unit 602
- 247 E Chestnut St Unit 2504
- 247 E Chestnut St Unit 502
- 260 E Chestnut St Unit 1211
- 260 E Chestnut St Unit 1612
