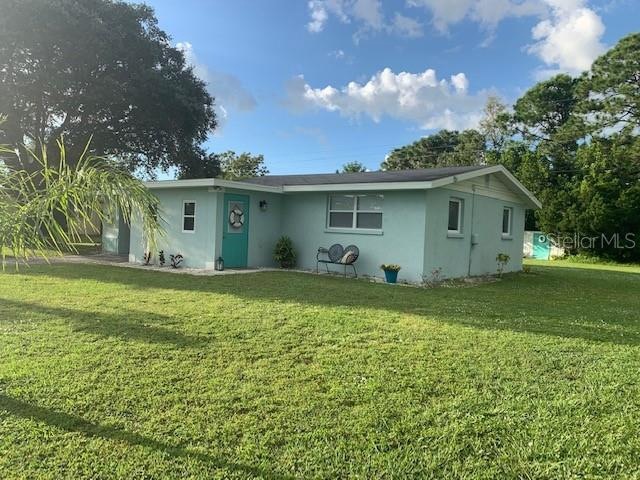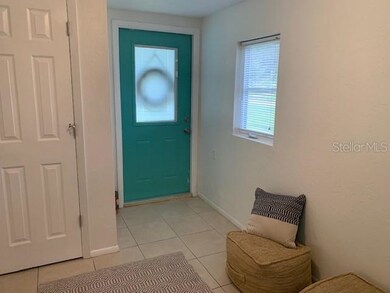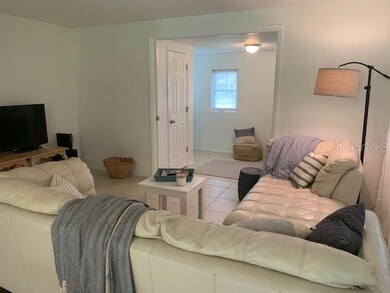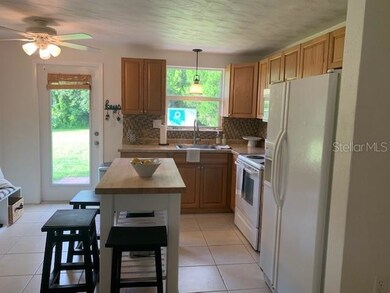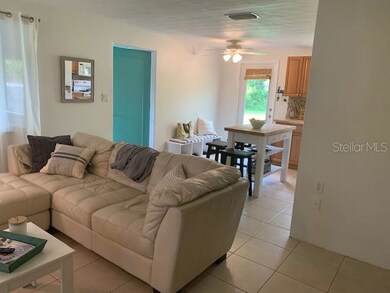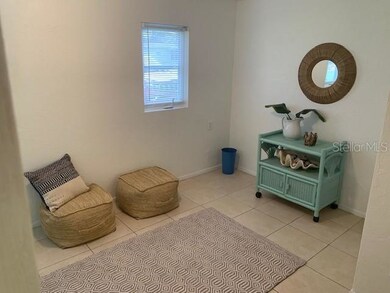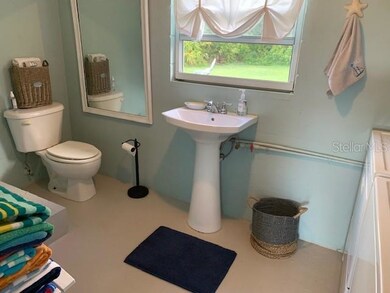
210 E Wentworth St Englewood, FL 34223
Central Englewood NeighborhoodHighlights
- Open Floorplan
- Bonus Room
- Eat-In Kitchen
- Englewood Elementary School Rated A-
- No HOA
- Solid Wood Cabinet
About This Home
As of November 2021EXCELLENT OPPORTUNITY to have your little piece of paradise just minutes to Englewood Beach! This dollhouse is perfect for 1st time buyer, snowbird or as an investment to use as a VRBO. You'lll love the open feel of the kitchen and living room being open to each other. The kitchen features wood cabinets and a handy island with stools around it for use as a table. The living room is light and bright. The 3rd bedroom if off the living room with pocket French doors that close it off from the living room. It also has it's own door. That room could be used as a multitude of things such as home office, family room or if you need that 3rd bedroom it does have a closet. The other two bedrooms are good size and have ample closet space. The bathroom has a nice ceramic tile enclosed shower/tub combo. Off the carport you will find the handy 2nd full bath and laundry room. Outside the kitchen door is a nice little paver patio great for grilling. The backyard is full of wildlife you'll enjoy watching. The home has updated interior doors, new water heater, it has been freshly painted inside and out and has newer windows. The shed in the back yard also helps with storage along with a large storage closet in the carport. This home is one that has access to the Englewood Beach Club for a nominal yearly fee. This home is just cute from top to bottom.
Home Details
Home Type
- Single Family
Est. Annual Taxes
- $2,019
Year Built
- Built in 1960
Lot Details
- 10,500 Sq Ft Lot
- Lot Dimensions are 100x105
- South Facing Home
- Property is zoned RSF2
Home Design
- Slab Foundation
- Shingle Roof
- Block Exterior
- Stucco
Interior Spaces
- 832 Sq Ft Home
- 1-Story Property
- Open Floorplan
- Ceiling Fan
- Blinds
- Drapes & Rods
- Combination Dining and Living Room
- Bonus Room
- Ceramic Tile Flooring
Kitchen
- Eat-In Kitchen
- Range
- Microwave
- Solid Wood Cabinet
Bedrooms and Bathrooms
- 3 Bedrooms
- 2 Full Bathrooms
Laundry
- Laundry Room
- Laundry Located Outside
- Dryer
- Washer
Parking
- 1 Carport Space
- Driveway
Outdoor Features
- Patio
- Outdoor Storage
Schools
- Englewood Elementary School
- L.A. Ainger Middle School
- Lemon Bay High School
Utilities
- Central Heating and Cooling System
- Electric Water Heater
- Cable TV Available
Community Details
- No Home Owners Association
- Resteiner Heights Community
- Resteiner Heights Subdivision
Listing and Financial Details
- Down Payment Assistance Available
- Visit Down Payment Resource Website
- Legal Lot and Block 8 / A
- Assessor Parcel Number 0852110046
Ownership History
Purchase Details
Home Financials for this Owner
Home Financials are based on the most recent Mortgage that was taken out on this home.Purchase Details
Home Financials for this Owner
Home Financials are based on the most recent Mortgage that was taken out on this home.Purchase Details
Purchase Details
Home Financials for this Owner
Home Financials are based on the most recent Mortgage that was taken out on this home.Similar Homes in Englewood, FL
Home Values in the Area
Average Home Value in this Area
Purchase History
| Date | Type | Sale Price | Title Company |
|---|---|---|---|
| Warranty Deed | $235,000 | Suncoast One Ttl & Closings | |
| Warranty Deed | $140,000 | First International Ttl Inc | |
| Warranty Deed | $154,900 | Riddell Title & Escrow | |
| Warranty Deed | $68,200 | -- |
Mortgage History
| Date | Status | Loan Amount | Loan Type |
|---|---|---|---|
| Open | $164,500 | New Conventional | |
| Previous Owner | $88,537 | FHA | |
| Previous Owner | $14,980 | New Conventional | |
| Previous Owner | $68,918 | FHA | |
| Previous Owner | $10,000 | New Conventional |
Property History
| Date | Event | Price | Change | Sq Ft Price |
|---|---|---|---|---|
| 11/30/2021 11/30/21 | Sold | $235,000 | -5.6% | $282 / Sq Ft |
| 10/15/2021 10/15/21 | Pending | -- | -- | -- |
| 10/11/2021 10/11/21 | Price Changed | $249,000 | -7.8% | $299 / Sq Ft |
| 10/07/2021 10/07/21 | For Sale | $270,000 | +92.9% | $325 / Sq Ft |
| 05/30/2019 05/30/19 | Sold | $140,000 | -6.6% | $168 / Sq Ft |
| 05/02/2019 05/02/19 | Pending | -- | -- | -- |
| 02/06/2019 02/06/19 | For Sale | $149,900 | -- | $180 / Sq Ft |
Tax History Compared to Growth
Tax History
| Year | Tax Paid | Tax Assessment Tax Assessment Total Assessment is a certain percentage of the fair market value that is determined by local assessors to be the total taxable value of land and additions on the property. | Land | Improvement |
|---|---|---|---|---|
| 2024 | $2,461 | $193,900 | $49,500 | $144,400 |
| 2023 | $2,461 | $201,262 | $0 | $0 |
| 2022 | $2,379 | $195,400 | $41,200 | $154,200 |
| 2021 | $2,176 | $135,900 | $31,300 | $104,600 |
| 2020 | $2,019 | $121,200 | $35,400 | $85,800 |
| 2019 | $1,631 | $98,100 | $40,100 | $58,000 |
| 2018 | $1,563 | $80,379 | $0 | $0 |
| 2017 | $1,484 | $73,072 | $0 | $0 |
| 2016 | $1,348 | $76,700 | $31,500 | $45,200 |
| 2015 | $1,266 | $67,700 | $31,300 | $36,400 |
| 2014 | $1,134 | $51,100 | $0 | $0 |
Agents Affiliated with this Home
-
Katy Dilmore

Seller's Agent in 2021
Katy Dilmore
MEDWAY REALTY
(941) 270-0627
8 in this area
124 Total Sales
-
Terry Langham

Seller Co-Listing Agent in 2021
Terry Langham
MEDWAY REALTY
(941) 270-7771
4 in this area
108 Total Sales
-
Kimberly Kipa
K
Buyer's Agent in 2021
Kimberly Kipa
PROGRAM REALTY, LLC
(239) 649-1990
1 in this area
56 Total Sales
-
Alisha Weaver

Seller's Agent in 2019
Alisha Weaver
KELLER WILLIAMS ISLAND LIFE REAL ESTATE
(941) 270-0389
6 in this area
271 Total Sales
-
Scott McGhee

Buyer's Agent in 2019
Scott McGhee
ROBERT SLACK LLC
(941) 587-6369
2 in this area
80 Total Sales
Map
Source: Stellar MLS
MLS Number: N6117942
APN: 0852-11-0046
- 231 Lakeview Ln
- 270 E Wentworth St
- 0 Stratford Rd Unit MFRD6141235
- 0 Stratford Rd Unit MFRD6134242
- 305 E Wentworth Cir
- 91 Beverly Cir
- Lot 331 Stratford Rd
- 245 Brighton Ct
- 225 Brighton Ct
- 42 Caroll Cir
- 41 Young Ave
- 10240 Beach Dune Dr
- 383 E Wentworth Cir
- 35 Michigan Ave
- 0 Stratford Lot A Rd Unit MFRD6134236
- 0 W Green St
- 338 Indian Key Way Unit 111
- 270 E Langsner St
- 534 Wekiva River Ct Unit 103
- 541 Wekiva River Ct Unit 94
