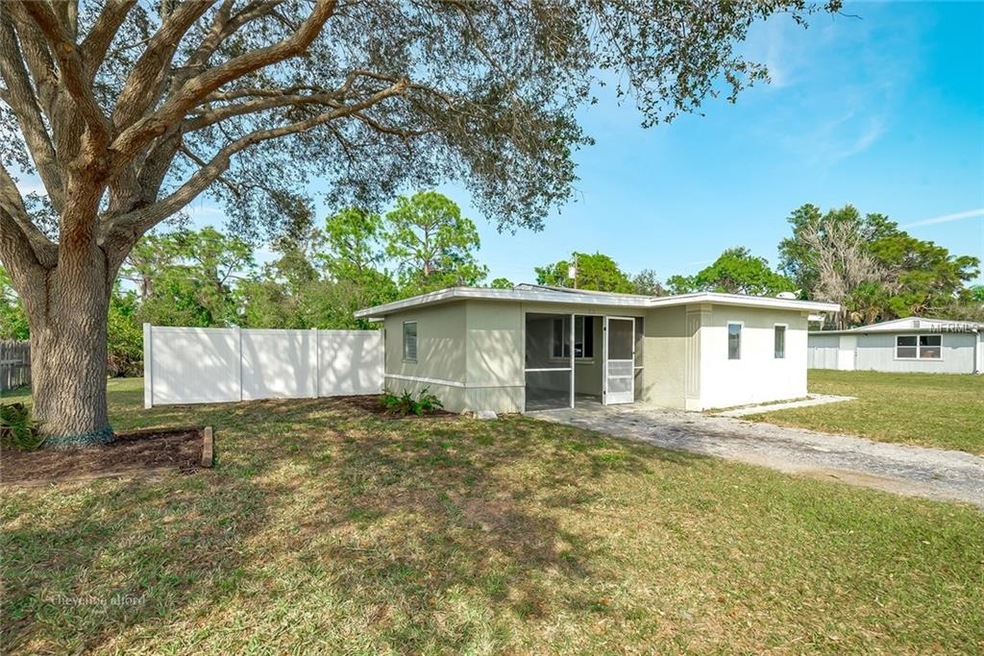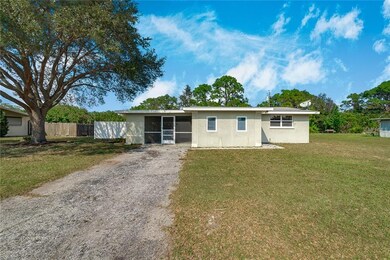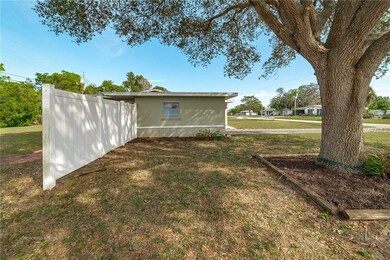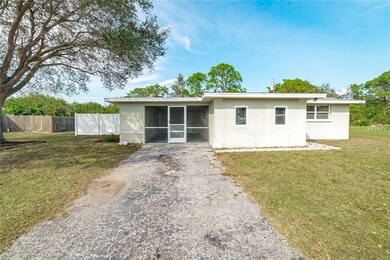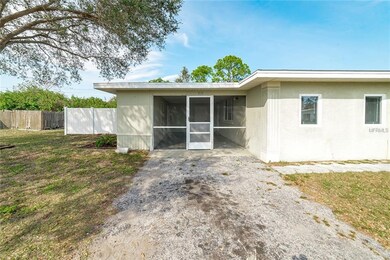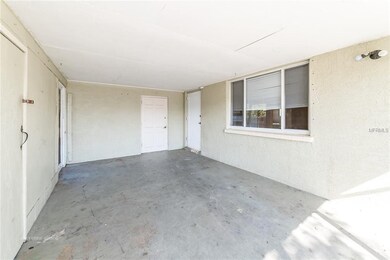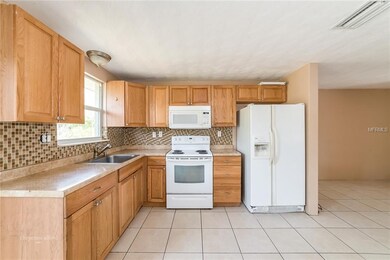
210 E Wentworth St Englewood, FL 34223
Central Englewood NeighborhoodHighlights
- Open Floorplan
- Main Floor Primary Bedroom
- Family Room Off Kitchen
- Englewood Elementary School Rated A-
- No HOA
- Eat-In Kitchen
About This Home
As of November 2021LOCATION AND AFFORDABILITY! This 2 bedroom, 2 bathroom home would be great for those looking to downsize, searching for a rental or for those in need of a seasonal retreat! Featuring tile throughout for easy cleaning, tons of storage, an open floor plan, UPGRADED DOORS AND WINDOWS, a 2015 AIR CONDITIONING SYSTEM and 2010 RE-ROOF. The kitchen has an ample amount of space and the front foyer room can be closed off with pocket doors for a small den if needed. Outside there is TONS OF POTENTIAL in the OVERSIZED BACKYARD with wooded view! Think pool, patio, fire pit, whatever your heart desires! A little TLC would go a long way here in a neighborhood that is increasing with value and seeing tons of updated cottage style homes! Walk/Bike to Publix and Dearborn Street where you'll find charming restaurants, coffee shops, boutiques and much more! A few miles further will get you to Englewood Beach and you also have quick access to River Road which leads to North Port, Venice or the highway!
Last Agent to Sell the Property
KELLER WILLIAMS ISLAND LIFE REAL ESTATE License #3284821 Listed on: 02/06/2019

Home Details
Home Type
- Single Family
Est. Annual Taxes
- $1,563
Year Built
- Built in 1960
Lot Details
- 10,500 Sq Ft Lot
- South Facing Home
- Property is zoned RSF2
Parking
- 1 Carport Space
Home Design
- Slab Foundation
- Wood Frame Construction
- Shingle Roof
- Block Exterior
Interior Spaces
- 832 Sq Ft Home
- Open Floorplan
- Ceiling Fan
- Family Room Off Kitchen
- Tile Flooring
Kitchen
- Eat-In Kitchen
- Range<<rangeHoodToken>>
- <<microwave>>
Bedrooms and Bathrooms
- 2 Bedrooms
- Primary Bedroom on Main
- 2 Full Bathrooms
Laundry
- Dryer
- Washer
Utilities
- Central Heating and Cooling System
- Thermostat
- High Speed Internet
- Satellite Dish
Community Details
- No Home Owners Association
- Resteiner Heights Community
- Resteiner Heights Subdivision
Listing and Financial Details
- Down Payment Assistance Available
- Visit Down Payment Resource Website
- Legal Lot and Block 8 / A
- Assessor Parcel Number 0852110046
Ownership History
Purchase Details
Home Financials for this Owner
Home Financials are based on the most recent Mortgage that was taken out on this home.Purchase Details
Home Financials for this Owner
Home Financials are based on the most recent Mortgage that was taken out on this home.Purchase Details
Purchase Details
Home Financials for this Owner
Home Financials are based on the most recent Mortgage that was taken out on this home.Similar Homes in Englewood, FL
Home Values in the Area
Average Home Value in this Area
Purchase History
| Date | Type | Sale Price | Title Company |
|---|---|---|---|
| Warranty Deed | $235,000 | Suncoast One Ttl & Closings | |
| Warranty Deed | $140,000 | First International Ttl Inc | |
| Warranty Deed | $154,900 | Riddell Title & Escrow | |
| Warranty Deed | $68,200 | -- |
Mortgage History
| Date | Status | Loan Amount | Loan Type |
|---|---|---|---|
| Open | $164,500 | New Conventional | |
| Previous Owner | $88,537 | FHA | |
| Previous Owner | $14,980 | New Conventional | |
| Previous Owner | $68,918 | FHA | |
| Previous Owner | $10,000 | New Conventional |
Property History
| Date | Event | Price | Change | Sq Ft Price |
|---|---|---|---|---|
| 11/30/2021 11/30/21 | Sold | $235,000 | -5.6% | $282 / Sq Ft |
| 10/15/2021 10/15/21 | Pending | -- | -- | -- |
| 10/11/2021 10/11/21 | Price Changed | $249,000 | -7.8% | $299 / Sq Ft |
| 10/07/2021 10/07/21 | For Sale | $270,000 | +92.9% | $325 / Sq Ft |
| 05/30/2019 05/30/19 | Sold | $140,000 | -6.6% | $168 / Sq Ft |
| 05/02/2019 05/02/19 | Pending | -- | -- | -- |
| 02/06/2019 02/06/19 | For Sale | $149,900 | -- | $180 / Sq Ft |
Tax History Compared to Growth
Tax History
| Year | Tax Paid | Tax Assessment Tax Assessment Total Assessment is a certain percentage of the fair market value that is determined by local assessors to be the total taxable value of land and additions on the property. | Land | Improvement |
|---|---|---|---|---|
| 2024 | $2,461 | $193,900 | $49,500 | $144,400 |
| 2023 | $2,461 | $201,262 | $0 | $0 |
| 2022 | $2,379 | $195,400 | $41,200 | $154,200 |
| 2021 | $2,176 | $135,900 | $31,300 | $104,600 |
| 2020 | $2,019 | $121,200 | $35,400 | $85,800 |
| 2019 | $1,631 | $98,100 | $40,100 | $58,000 |
| 2018 | $1,563 | $80,379 | $0 | $0 |
| 2017 | $1,484 | $73,072 | $0 | $0 |
| 2016 | $1,348 | $76,700 | $31,500 | $45,200 |
| 2015 | $1,266 | $67,700 | $31,300 | $36,400 |
| 2014 | $1,134 | $51,100 | $0 | $0 |
Agents Affiliated with this Home
-
Katy Dilmore

Seller's Agent in 2021
Katy Dilmore
MEDWAY REALTY
(941) 270-0627
8 in this area
124 Total Sales
-
Terry Langham

Seller Co-Listing Agent in 2021
Terry Langham
MEDWAY REALTY
(941) 270-7771
4 in this area
108 Total Sales
-
Kimberly Kipa
K
Buyer's Agent in 2021
Kimberly Kipa
PROGRAM REALTY, LLC
(239) 649-1990
1 in this area
56 Total Sales
-
Alisha Weaver

Seller's Agent in 2019
Alisha Weaver
KELLER WILLIAMS ISLAND LIFE REAL ESTATE
(941) 270-0389
6 in this area
271 Total Sales
-
Scott McGhee

Buyer's Agent in 2019
Scott McGhee
ROBERT SLACK LLC
(941) 587-6369
2 in this area
80 Total Sales
Map
Source: Stellar MLS
MLS Number: D6105114
APN: 0852-11-0046
- 231 Lakeview Ln
- 270 E Wentworth St
- 0 Stratford Rd Unit MFRD6141235
- 0 Stratford Rd Unit MFRD6134242
- 305 E Wentworth Cir
- 91 Beverly Cir
- Lot 331 Stratford Rd
- 245 Brighton Ct
- 225 Brighton Ct
- 42 Caroll Cir
- 41 Young Ave
- 10240 Beach Dune Dr
- 383 E Wentworth Cir
- 35 Michigan Ave
- 0 Stratford Lot A Rd Unit MFRD6134236
- 0 W Green St
- 338 Indian Key Way Unit 111
- 270 E Langsner St
- 534 Wekiva River Ct Unit 103
- 541 Wekiva River Ct Unit 94
