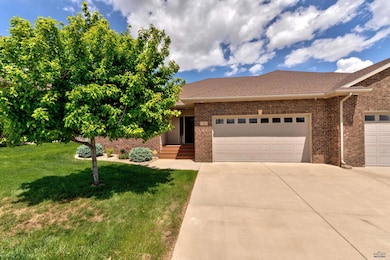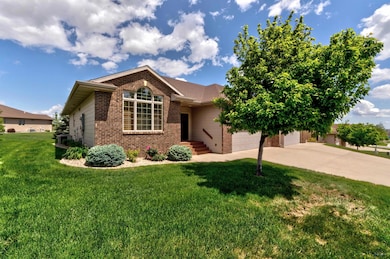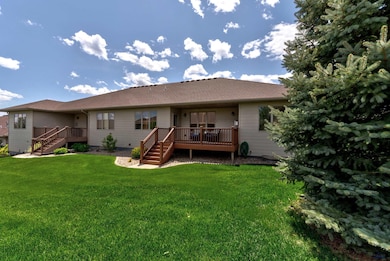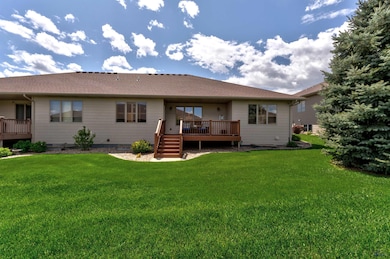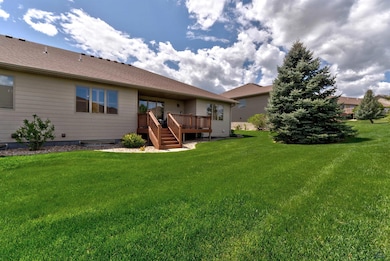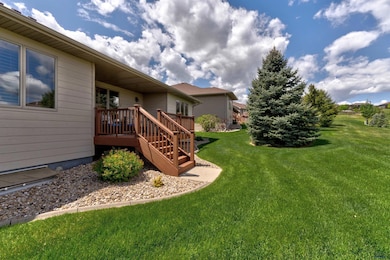
210 Enchanted Pines Dr Rapid City, SD 57701
Southeast Rapid City NeighborhoodEstimated payment $3,396/month
Highlights
- Newly Remodeled
- Deck
- Ranch Style House
- View of Hills
- Vaulted Ceiling
- 2 Car Attached Garage
About This Home
Quality construction and impeccable taste combine to impress in this pristine ranch style town home. Discover the perfect blend of comfort, convenience and accessibility. Spacious and well designed open floor plan with trayed and vaulted ceilings. All within 2,840 sq. ft. Abundant natural lighting and fresh new paint throughout, provide a warm and inviting atmosphere. Gorgeous gourmet kitchen featuring cherry cabinetry, granite countertops, backsplash and newer appliances. Stylish and inviting living room featuring a corner, gas fireplace and large windows. Sprawling master bedroom and en suite offering a walk-in closet, double vanity, separate shower and whirlpool tub. Nice sized second bedroom and bathroom complete the living space. Appreciate the efficiency and ease of a main floor laundry. This beautiful home has an unfinished basement that allows for more bedroom and family room possibilities. Design to your liking! Several other new additions to this property, include: light fixtures, screen door, garage door opener, sprinkler system controller, front door, sump pump and radon system. No need for extra work because the HOA includes lawn maintenance and snow removal. Only minutes from downtown, restaurants, shopping and medical facilities. Enjoy your personal tour of this stunning property...
Townhouse Details
Home Type
- Townhome
Est. Annual Taxes
- $4,523
Year Built
- Built in 2007 | Newly Remodeled
Lot Details
- 6,098 Sq Ft Lot
- Sprinkler System
HOA Fees
- $120 Monthly HOA Fees
Property Views
- Hills
- Neighborhood
Home Design
- Ranch Style House
- Brick Veneer
- Poured Concrete
- Composition Roof
- Hardboard
Interior Spaces
- 1,616 Sq Ft Home
- Tray Ceiling
- Vaulted Ceiling
- Ceiling Fan
- Gas Fireplace
- Window Treatments
- Basement
- Sump Pump
- Laundry on main level
Kitchen
- Electric Oven or Range
- <<microwave>>
- Dishwasher
- Disposal
Flooring
- Carpet
- Tile
Bedrooms and Bathrooms
- 2 Bedrooms
- En-Suite Bathroom
- Walk-In Closet
- 2 Full Bathrooms
- <<tubWithShowerToken>>
Home Security
Parking
- 2 Car Attached Garage
- Garage Door Opener
Outdoor Features
- Deck
Utilities
- Forced Air Heating and Cooling System
- Heating System Uses Gas
- Cable TV Available
Community Details
Overview
- Association fees include lawn maintenance, snow removal
- Plm Subd Subdivision
Security
- Fire and Smoke Detector
Map
Home Values in the Area
Average Home Value in this Area
Tax History
| Year | Tax Paid | Tax Assessment Tax Assessment Total Assessment is a certain percentage of the fair market value that is determined by local assessors to be the total taxable value of land and additions on the property. | Land | Improvement |
|---|---|---|---|---|
| 2024 | $4,523 | $406,400 | $45,000 | $361,400 |
| 2023 | $4,729 | $415,400 | $45,000 | $370,400 |
| 2022 | $4,668 | $380,300 | $40,000 | $340,300 |
| 2021 | $4,215 | $309,600 | $40,000 | $269,600 |
| 2020 | $4,490 | $319,600 | $40,000 | $279,600 |
| 2019 | $4,314 | $306,000 | $40,000 | $266,000 |
| 2018 | $3,950 | $305,400 | $40,000 | $265,400 |
| 2017 | $4,229 | $286,300 | $40,000 | $246,300 |
| 2016 | $4,093 | $292,400 | $40,000 | $252,400 |
| 2015 | $4,093 | $276,100 | $34,000 | $242,100 |
| 2014 | $3,944 | $260,700 | $30,000 | $230,700 |
Property History
| Date | Event | Price | Change | Sq Ft Price |
|---|---|---|---|---|
| 07/13/2025 07/13/25 | For Sale | $524,900 | +75.8% | $325 / Sq Ft |
| 04/03/2020 04/03/20 | Sold | $298,500 | -5.2% | $185 / Sq Ft |
| 01/03/2020 01/03/20 | Price Changed | $315,000 | -3.1% | $195 / Sq Ft |
| 11/11/2019 11/11/19 | For Sale | $325,000 | +26.2% | $201 / Sq Ft |
| 02/15/2013 02/15/13 | Sold | $257,500 | -8.0% | $159 / Sq Ft |
| 12/03/2012 12/03/12 | Pending | -- | -- | -- |
| 06/14/2012 06/14/12 | For Sale | $279,900 | -- | $173 / Sq Ft |
Purchase History
| Date | Type | Sale Price | Title Company |
|---|---|---|---|
| Trustee Deed | -- | -- |
Mortgage History
| Date | Status | Loan Amount | Loan Type |
|---|---|---|---|
| Previous Owner | $257,500 | No Value Available |
Similar Homes in Rapid City, SD
Source: Black Hills Association of REALTORS®
MLS Number: 174723
APN: 0059584
- 304 Enchanted Pines Dr
- 4659 Cambria Cir
- 324 Enchanted Pines Dr
- 137 Savoy Cir
- 4815 5th St Unit 4801-4829 5th (165 u
- 4815 5th St Unit 4801- 4829 5th (165
- 527 Enchanted Pines Dr
- 522 Enchanted Pines Dr
- 342 Enchantment Rd
- 4307 Shaker Dr
- 5201 Cale Ct
- 802 W Minnesota St
- 1052 W Minnesota St
- 746 Ranchester St
- 107 Minnesota St
- 4717 S Pointe Dr
- TBD Other
- Lot 7 E Stumer Rd Unit LOT FOR LEASE

