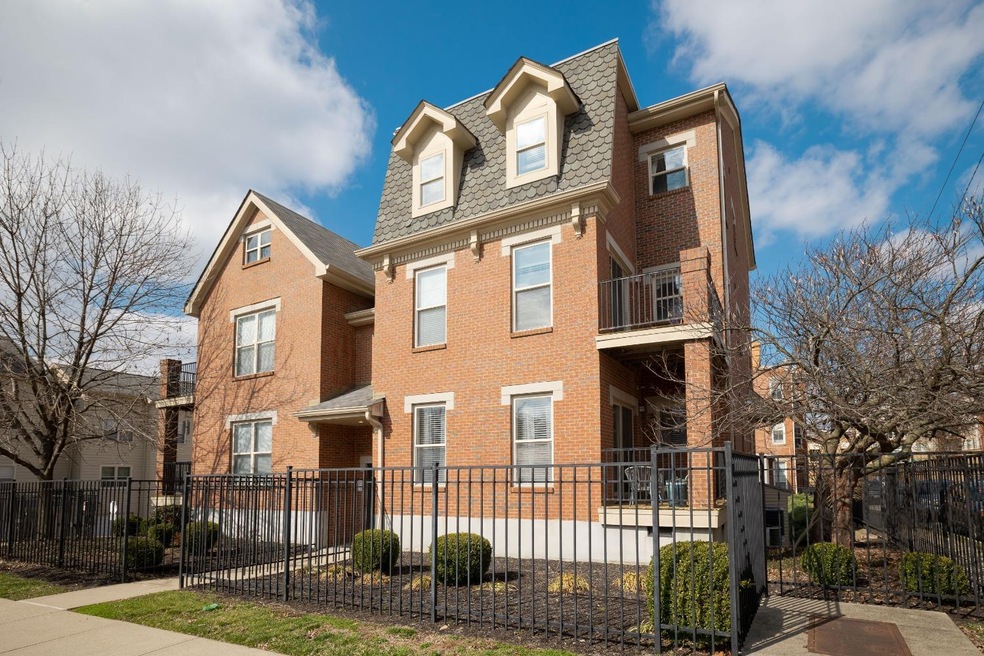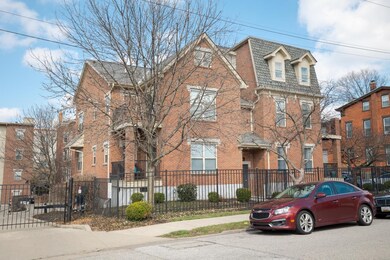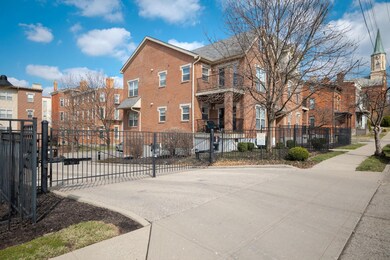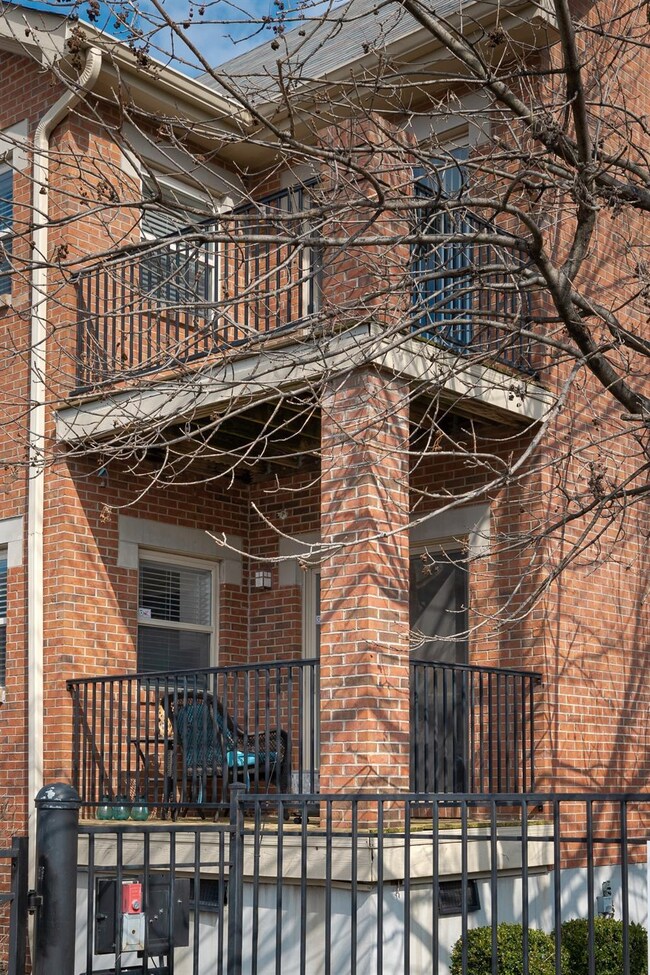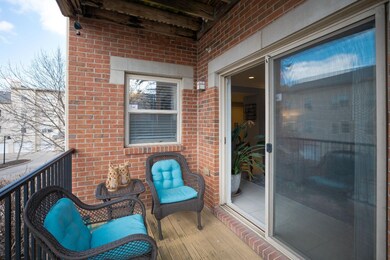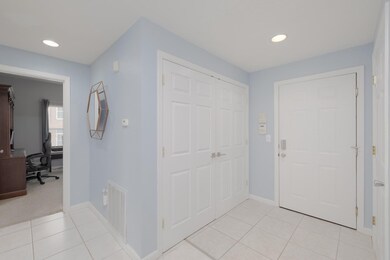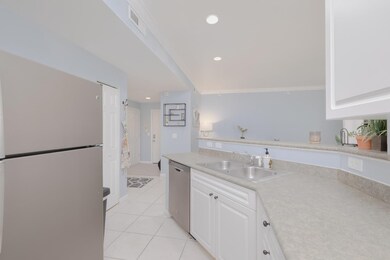
$225,000
- 2 Beds
- 1 Bath
- 920 Sq Ft
- 2118 St James Ave
- Cincinnati, OH
Ever wanted to live in a park? This is about as close as it gets! This trendy urban condo is perched on the edge of Eden Park and is a short distance from Playhouse in the Park, Krohn Conservatory and Mirror Lake! Relax by the operable wood burning fireplace or while watching amazing sunsets from the private deck! New roof in 2024, furnace + heat pump in 2020, exterior paint 2023. Gleaming
Sandra Wethington eXp Realty
