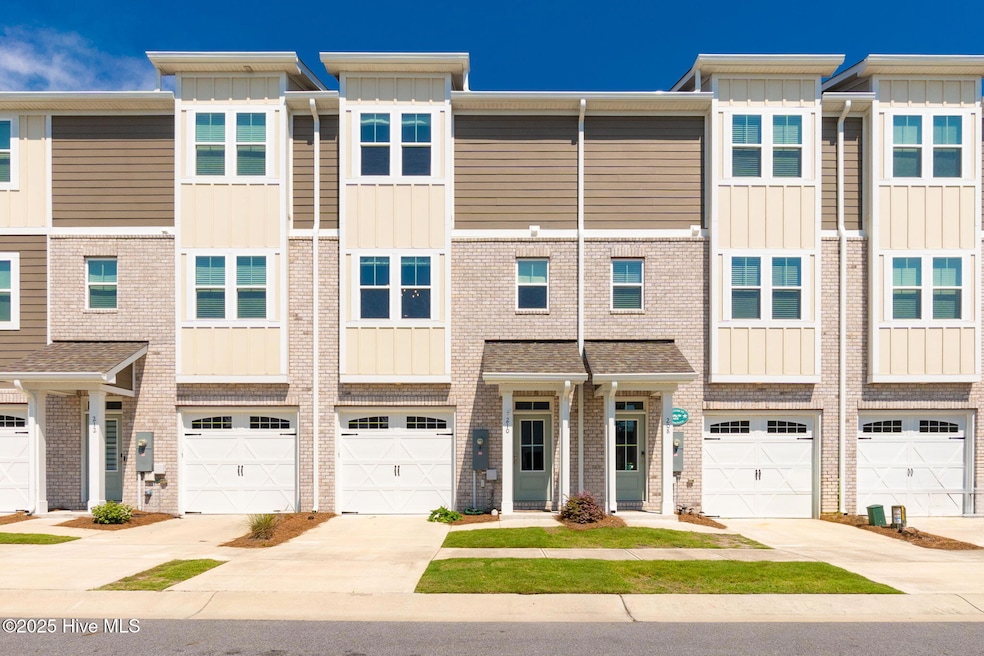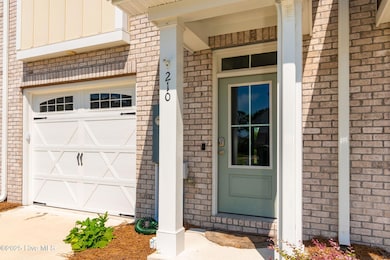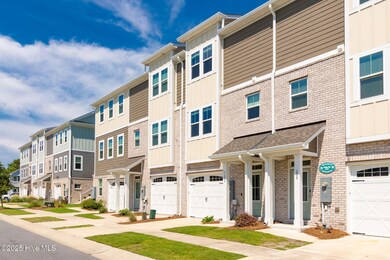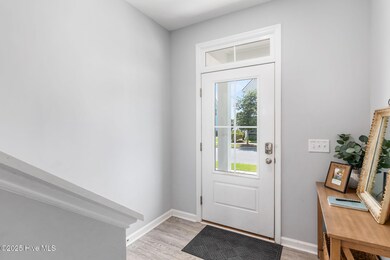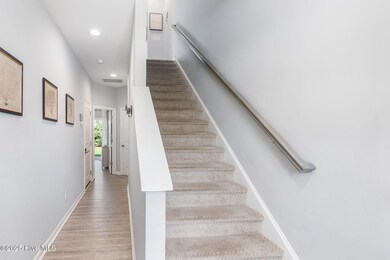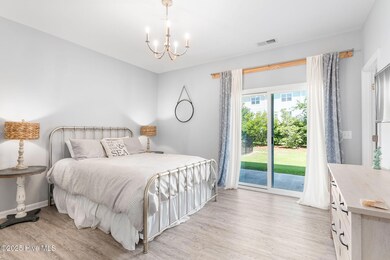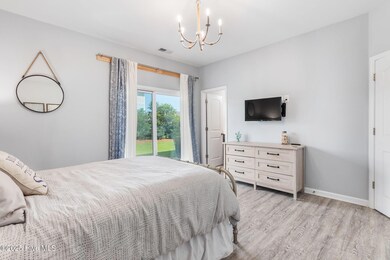
210 Gray Duck Dr Beaufort, NC 28516
Estimated payment $3,216/month
Highlights
- Boat Dock
- Fitness Center
- Deck
- Beaufort Elementary School Rated A-
- Clubhouse
- Furnished
About This Home
Live the coastal life in the heart of Beau Coast! This fully furnished 3-bedroom, 3.5-bath home offers bright, open living spaces with 9-foot ceilings and tons of natural light. The kitchen is a total standout with quartz countertops and stainless-steel appliances, perfect whether you're cooking for the family or entertaining friends.Each bedroom has its own personality, featuring fun, tasteful wallpaper accents, while the bathrooms offer a spa-like feel with high-end finishes throughout. The ground floor features a full ensuite for easy accessibility without having to go upstairs. Upstairs, step out onto the spacious second-story deck to enjoy your morning coffee or grill out in the evenings with a coastal breeze. Plus, there's even a Tesla charging station in the garage for added convenience.Beau Coast is a golf cart-friendly community loaded with amenities--resort-style pool, pool house for events, fitness center, kayak storage, and a day dock for easy water access. Cruise over to downtown Beaufort for local restaurants, shopping, and waterfront fun--all just minutes away, no car needed.This one's move-in ready and waiting for you to enjoy as your private home OR as income producing property.
Townhouse Details
Home Type
- Townhome
Est. Annual Taxes
- $2,674
Year Built
- Built in 2021
Lot Details
- 1,742 Sq Ft Lot
- Lot Dimensions are 20x82x20x82
HOA Fees
- $479 Monthly HOA Fees
Home Design
- Brick Exterior Construction
- Raised Foundation
- Slab Foundation
- Wood Frame Construction
- Shingle Roof
- Stick Built Home
Interior Spaces
- 1,796 Sq Ft Home
- 3-Story Property
- Furnished
- Ceiling Fan
- Blinds
- Combination Dining and Living Room
- Kitchen Island
Bedrooms and Bathrooms
- 3 Bedrooms
- Walk-in Shower
Parking
- 1 Car Attached Garage
- Driveway
Outdoor Features
- Balcony
- Deck
- Covered Patio or Porch
Schools
- Beaufort Elementary And Middle School
- East Carteret High School
Utilities
- Heat Pump System
Listing and Financial Details
- Assessor Parcel Number 730508996473000
Community Details
Overview
- Master Insurance
- Cams Association, Phone Number (252) 247-3131
- Beau Coast Subdivision
- Maintained Community
Amenities
- Clubhouse
Recreation
- Boat Dock
- Fitness Center
- Community Pool
- Dog Park
Map
Home Values in the Area
Average Home Value in this Area
Tax History
| Year | Tax Paid | Tax Assessment Tax Assessment Total Assessment is a certain percentage of the fair market value that is determined by local assessors to be the total taxable value of land and additions on the property. | Land | Improvement |
|---|---|---|---|---|
| 2024 | $2,769 | $303,628 | $75,000 | $228,628 |
| 2023 | $2,674 | $303,628 | $75,000 | $228,628 |
| 2022 | $2,644 | $303,628 | $75,000 | $228,628 |
| 2021 | $1,143 | $127,050 | $75,000 | $52,050 |
| 2020 | $638 | $75,000 | $75,000 | $0 |
| 2019 | $415 | $50,000 | $50,000 | $0 |
| 2017 | $379 | $50,000 | $50,000 | $0 |
Property History
| Date | Event | Price | Change | Sq Ft Price |
|---|---|---|---|---|
| 08/11/2025 08/11/25 | For Sale | $465,000 | +6.9% | $259 / Sq Ft |
| 08/01/2023 08/01/23 | Sold | $435,000 | -3.3% | $232 / Sq Ft |
| 06/17/2023 06/17/23 | Pending | -- | -- | -- |
| 06/01/2023 06/01/23 | For Sale | $450,000 | +32.0% | $240 / Sq Ft |
| 06/29/2021 06/29/21 | Sold | $340,925 | +1.5% | $182 / Sq Ft |
| 12/04/2020 12/04/20 | Pending | -- | -- | -- |
| 11/16/2020 11/16/20 | Price Changed | $335,900 | +0.7% | $179 / Sq Ft |
| 11/13/2020 11/13/20 | Price Changed | $333,400 | +2.0% | $178 / Sq Ft |
| 10/15/2020 10/15/20 | For Sale | $326,900 | -- | $174 / Sq Ft |
Purchase History
| Date | Type | Sale Price | Title Company |
|---|---|---|---|
| Warranty Deed | $435,000 | None Listed On Document | |
| Warranty Deed | $341,000 | None Available |
Mortgage History
| Date | Status | Loan Amount | Loan Type |
|---|---|---|---|
| Open | $348,000 | New Conventional | |
| Previous Owner | $306,833 | New Conventional |
Similar Homes in Beaufort, NC
Source: Hive MLS
MLS Number: 100519428
APN: 7305.08.99.6473000
- 161 Gray Duck Dr
- 138 Whimbrel Way
- 254 Great Egret Way
- 116 Gray Duck Dr
- 250 Great Egret Way
- 204 Shearwater Ln
- 416 Great Egret Way
- 467 Freedom Park Rd
- 136 Blue Bill Way
- 133 Charles St
- 122 Blue Bill Way
- 2225 Lennoxville Rd
- 508 E Great Egret Way
- 511 E Great Egret Way
- 513 E Great Egret Way
- 109 Sunshine Ct
- 516 E Great Egret Way
- 435 Goldeneye Ct
- 535 Avocet Dr
- 1707 Front St
- 2511 Front St Unit 12
- 1639 Live Oak St
- 300 Marsh St Unit 3
- 719 Cedar St
- 221 Front St
- 130 Sunset Ln
- 301 Commerce Way Unit 236
- 908 Bridges St Unit A
- 103 S 13th St
- 202 S 13th St
- 1406 Evans St Unit B
- 1406 Evans St Unit A
- 1900 Bridges St
- 903 N 20th St
- 201 W Glenn St
- 217 W Atlantic Blvd Unit 4
- 188 Tuttles Grove Rd
- 109 E Terminal Blvd
- 157 Arthur Rd
- 3101 Bridges St Unit A
