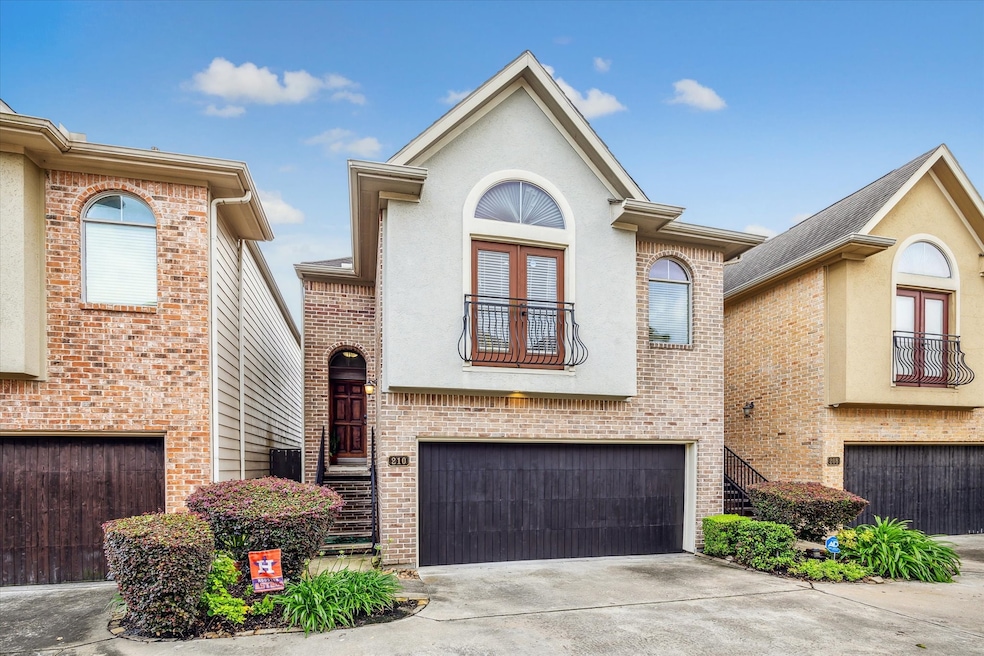210 Grove St Houston, TX 77020
Estimated payment $2,835/month
Highlights
- Deck
- Wood Flooring
- High Ceiling
- Traditional Architecture
- Hydromassage or Jetted Bathtub
- Quartz Countertops
About This Home
Welcome to this well maintained 3-bedroom, 2.5 bath home located in the heart of Houston, across from the vibrant new East River Development and Buffalo Bayou just minutes from Downtown, Daikin Park, and the Toyota Center—in a location that truly puts you in the center of it all! Step inside and discover the ideal floorplan, the second level offers an expansive living space and a private primary suite, while the two spacious secondary bedrooms and a full bath greet you on the first level. The updated island kitchen flows into the large living area, boasting soaring ceilings, gleaming hardwood floors, and an abundance of natural light perfect for both everyday living and entertaining. The primary suite features an ensuite bath and generous walk-in closet. Fully fenced back yard with patio has rare outdoor space for entertaining. Whether you're working from home, hosting friends, or just enjoying all that city life has to offer, this home blends comfort, style, and convenience.Per Seller
Listing Agent
Greenwood King Properties - Kirby Office License #0711788 Listed on: 09/02/2025
Home Details
Home Type
- Single Family
Est. Annual Taxes
- $6,758
Year Built
- Built in 2004
Lot Details
- 2,363 Sq Ft Lot
- North Facing Home
- Back Yard Fenced
- Sprinkler System
HOA Fees
- $292 Monthly HOA Fees
Home Design
- Traditional Architecture
- Brick Exterior Construction
- Slab Foundation
- Composition Roof
- Cement Siding
- Stucco
Interior Spaces
- 1,688 Sq Ft Home
- 2-Story Property
- Wired For Sound
- Crown Molding
- High Ceiling
- Ceiling Fan
- Window Treatments
- Formal Entry
- Family Room Off Kitchen
- Living Room
- Open Floorplan
- Utility Room
- Washer and Electric Dryer Hookup
Kitchen
- Breakfast Bar
- Gas Oven
- Gas Cooktop
- Microwave
- Dishwasher
- Kitchen Island
- Quartz Countertops
- Disposal
Flooring
- Wood
- Carpet
- Tile
Bedrooms and Bathrooms
- 3 Bedrooms
- En-Suite Primary Bedroom
- Double Vanity
- Hydromassage or Jetted Bathtub
- Bathtub with Shower
- Separate Shower
Home Security
- Security System Owned
- Fire and Smoke Detector
Parking
- Attached Garage
- Garage Door Opener
Eco-Friendly Details
- Energy-Efficient Thermostat
- Ventilation
Outdoor Features
- Balcony
- Deck
- Patio
Schools
- Bruce Elementary School
- Mcreynolds Middle School
- Wheatley High School
Utilities
- Central Heating and Cooling System
- Heating System Uses Gas
- Programmable Thermostat
Community Details
- Real Mange Family Of Brands Association, Phone Number (866) 473-2573
- Ballpark Subdivision
Listing and Financial Details
- Exclusions: Contact Listing Agent
Map
Home Values in the Area
Average Home Value in this Area
Tax History
| Year | Tax Paid | Tax Assessment Tax Assessment Total Assessment is a certain percentage of the fair market value that is determined by local assessors to be the total taxable value of land and additions on the property. | Land | Improvement |
|---|---|---|---|---|
| 2024 | $4,547 | $322,972 | $71,384 | $251,588 |
| 2023 | $4,547 | $315,296 | $71,384 | $243,912 |
| 2022 | $6,573 | $298,500 | $71,384 | $227,116 |
| 2021 | $6,809 | $292,154 | $71,384 | $220,770 |
| 2020 | $6,498 | $268,330 | $71,384 | $196,946 |
| 2019 | $6,745 | $266,563 | $63,452 | $203,111 |
| 2018 | $5,197 | $270,301 | $63,452 | $206,849 |
| 2017 | $6,835 | $270,301 | $63,452 | $206,849 |
| 2016 | $6,376 | $270,301 | $63,452 | $206,849 |
| 2015 | $4,128 | $270,301 | $63,452 | $206,849 |
| 2014 | $4,128 | $210,104 | $63,452 | $146,652 |
Property History
| Date | Event | Price | Change | Sq Ft Price |
|---|---|---|---|---|
| 09/02/2025 09/02/25 | For Sale | $375,000 | +23.0% | $222 / Sq Ft |
| 02/01/2021 02/01/21 | Sold | -- | -- | -- |
| 01/02/2021 01/02/21 | Pending | -- | -- | -- |
| 11/30/2020 11/30/20 | For Sale | $305,000 | -- | $181 / Sq Ft |
Purchase History
| Date | Type | Sale Price | Title Company |
|---|---|---|---|
| Vendors Lien | -- | Fidelity National Title | |
| Vendors Lien | -- | Pinnacle Title Co Lp |
Mortgage History
| Date | Status | Loan Amount | Loan Type |
|---|---|---|---|
| Open | $283,900 | New Conventional | |
| Previous Owner | $175,200 | Fannie Mae Freddie Mac | |
| Closed | $43,800 | No Value Available |
Source: Houston Association of REALTORS®
MLS Number: 24388336
APN: 1254500010012
- 327 Gregg St
- 3410 Cline St
- 407 Grove St Unit B
- 3041 Clinton Dr
- 4207, 4208, 4212, 0 Cline and Baron St
- 601 Gregg St
- 3419 Gillespie St
- 312 Eado Park Cir
- 2945 Clinton Dr
- 616 Cage St
- 610 Cage St
- 3209 Baer St Unit A
- 3209 Baer St Unit B
- 3405 Baer St
- 3407 Baer St
- 3308 Nance St
- 3306 Nance St
- 3410 Nance St
- 703 Bringhurst St
- 429 Meadow St
- 312 Grove St
- 3410 Cline St
- 3304 Cline St
- 3306 Cline St
- 218 Sydnor St
- 507 Gregg St
- 3222 Gillespie St
- 319 Sydnor St
- 312 Eado Park Cir
- 3109 Gillespie St
- 706 Cage St
- 611 Sydnor St
- 3406 Nance St
- 2940 Cline St
- 703 Bringhurst St
- 2911 Clinton Dr
- 429 Meadow St
- 2920 Cline St
- 307 Eado Park Cir
- 809 Bringhurst St







