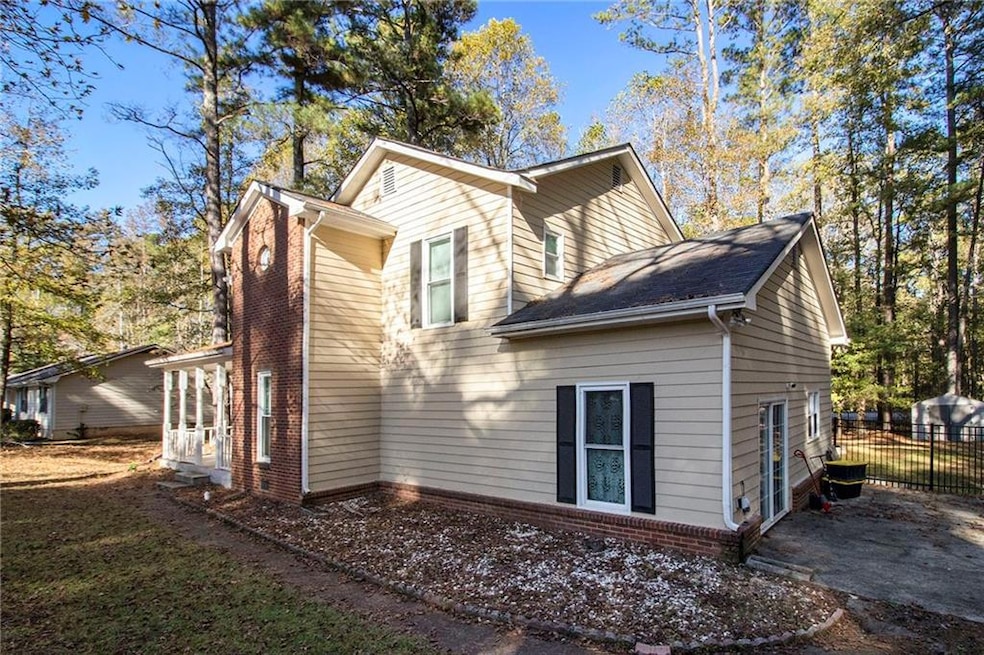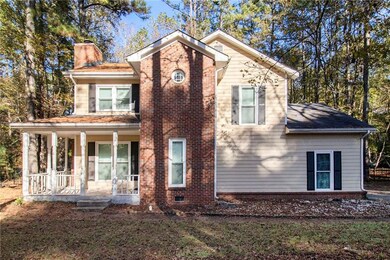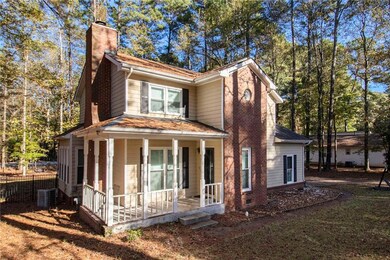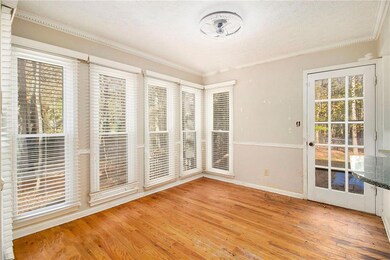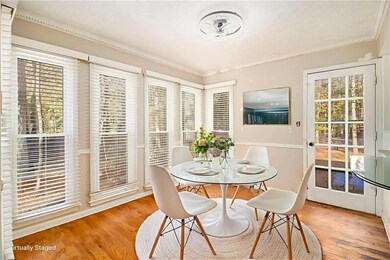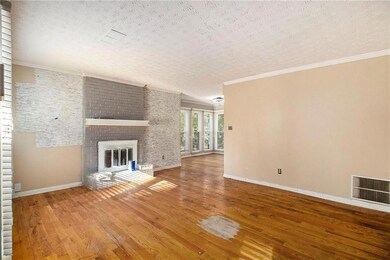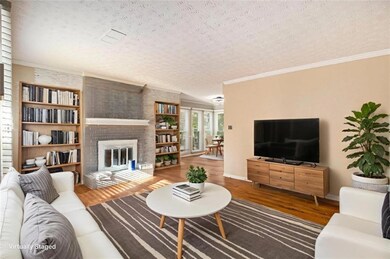210 Groveland Dr Peachtree City, GA 30269
Estimated payment $2,639/month
Highlights
- Open-Concept Dining Room
- Traditional Architecture
- White Kitchen Cabinets
- Huddleston Elementary School Rated A
- Den
- Ceiling height of 10 feet on the lower level
About This Home
Welcome to this 3-bedroom, 2.5-bath home located in a highly sought-after Peachtree City neighborhood! This property offers incredible potential for buyers looking to add their personal touch. The main level features a spacious family room/den off the kitchen, perfect for relaxing or entertaining. The kitchen opens to the living area, creating a comfortable, open layout.
Upstairs, you’ll find three bedrooms, including a primary suite and nicely sized secondary bedrooms, with new flooring and fresh paint throughout the upper level. Outside, enjoy a large fenced-in backyard with an in-ground trampoline and tool shed, ideal for outdoor activities and storage.
This home needs a little TLC, but the location and layout make it a fantastic opportunity. Seller is entertaining all offers! So, bring yours today! This one won’t last long!
Home Details
Home Type
- Single Family
Est. Annual Taxes
- $4,418
Year Built
- Built in 1981
Lot Details
- 2,405 Sq Ft Lot
- Lot Dimensions are 200x128x199x127
- Level Lot
- Back Yard Fenced and Front Yard
Home Design
- Traditional Architecture
- Brick Foundation
- Shingle Roof
- Vinyl Siding
Interior Spaces
- 2,153 Sq Ft Home
- 2-Story Property
- Crown Molding
- Ceiling height of 10 feet on the lower level
- Fireplace With Gas Starter
- Double Pane Windows
- Living Room with Fireplace
- Open-Concept Dining Room
- Den
- Fire and Smoke Detector
Kitchen
- Breakfast Bar
- Gas Oven
- Gas Cooktop
- Dishwasher
- Tile Countertops
- White Kitchen Cabinets
Flooring
- Carpet
- Ceramic Tile
- Vinyl
Bedrooms and Bathrooms
- 3 Bedrooms
- Separate Shower in Primary Bathroom
Laundry
- Laundry Room
- Laundry on main level
- Dryer
- Washer
Parking
- 3 Parking Spaces
- Parking Pad
- Parking Lot
Schools
- Huddleston Elementary School
- J.C. Booth Middle School
- Mcintosh High School
Utilities
- Central Air
- Hot Water Heating System
- 110 Volts
- Phone Available
- Cable TV Available
Community Details
- Graveland Subdivision
Listing and Financial Details
- Assessor Parcel Number 071718040
Map
Home Values in the Area
Average Home Value in this Area
Tax History
| Year | Tax Paid | Tax Assessment Tax Assessment Total Assessment is a certain percentage of the fair market value that is determined by local assessors to be the total taxable value of land and additions on the property. | Land | Improvement |
|---|---|---|---|---|
| 2024 | $4,418 | $149,476 | $24,400 | $125,076 |
| 2023 | $2,941 | $143,400 | $24,400 | $119,000 |
| 2022 | $3,407 | $143,160 | $24,400 | $118,760 |
| 2021 | $3,129 | $118,860 | $18,900 | $99,960 |
| 2020 | $3,291 | $107,940 | $18,900 | $89,040 |
| 2019 | $3,167 | $102,980 | $18,900 | $84,080 |
| 2018 | $2,995 | $95,960 | $18,800 | $77,160 |
| 2017 | $2,204 | $89,980 | $18,900 | $71,080 |
| 2016 | $2,204 | $80,180 | $18,900 | $61,280 |
| 2015 | $2,260 | $68,740 | $17,100 | $51,640 |
| 2014 | $2,175 | $65,140 | $17,100 | $48,040 |
| 2013 | -- | $59,900 | $0 | $0 |
Property History
| Date | Event | Price | List to Sale | Price per Sq Ft | Prior Sale |
|---|---|---|---|---|---|
| 11/18/2025 11/18/25 | Price Changed | $430,000 | -8.5% | $200 / Sq Ft | |
| 11/04/2025 11/04/25 | For Sale | $470,000 | +11.9% | $218 / Sq Ft | |
| 08/07/2023 08/07/23 | Sold | $420,000 | +0.2% | $195 / Sq Ft | View Prior Sale |
| 06/30/2023 06/30/23 | Pending | -- | -- | -- | |
| 06/26/2023 06/26/23 | Price Changed | $419,000 | -3.7% | $195 / Sq Ft | |
| 06/09/2023 06/09/23 | For Sale | $435,000 | -- | $202 / Sq Ft |
Purchase History
| Date | Type | Sale Price | Title Company |
|---|---|---|---|
| Special Warranty Deed | $420,000 | None Listed On Document | |
| Special Warranty Deed | $377,600 | None Listed On Document | |
| Deed | -- | -- | |
| Warranty Deed | -- | -- | |
| Deed | $100,000 | -- |
Mortgage History
| Date | Status | Loan Amount | Loan Type |
|---|---|---|---|
| Open | $429,030 | VA | |
| Previous Owner | $245,657 | No Value Available | |
| Previous Owner | -- | No Value Available | |
| Previous Owner | $90,000 | No Value Available |
Source: First Multiple Listing Service (FMLS)
MLS Number: 7675461
APN: 07-17-18-040
- 411 Kinross Ln
- 101 Sawtan Rim
- 1201 Loxley Cir
- 105 Shadowood Ln
- 1122 Montclair Dr
- 133 Vivian Ln
- 103 Everhill
- 300 Martingale Dr
- 110 Kirton Turn
- 109 Moss Hill Ct
- 109 Tapestry Trace
- 404 Journeys End
- 101 Bluegill Trace
- 401 Peachtree Club Dr
- 108 Rock Mull
- 107 Presidio Park
- 104 Ridgefield Dr
- LOT 12 Meadowlark Dr
- 110 Paddock Trail
- 245 Spear Rd
- 411 Kinross Ln
- 102 Whisper Trace
- 601 Ridgefield Dr
- 118 Braelinn Ct
- 303 Morgans Turn
- 40 Prestwick Ct
- 211 Meadow Run
- 1000 Stevens Entry
- 100 Peachtree Station Cir
- 102 Sauterne Way
- 102 Hickory Dr
- 229 Flat Creek Ct
- 223 Flat Creek Ct
- 405 Lexington Village
- 2 Fairway Ln
- 36 Fairway Ln
- 100 Lexington Village Unit 5
- 200 Willow Rd Unit 2C
- 38 Argyll Dr
- 162 Twiggs Corner
