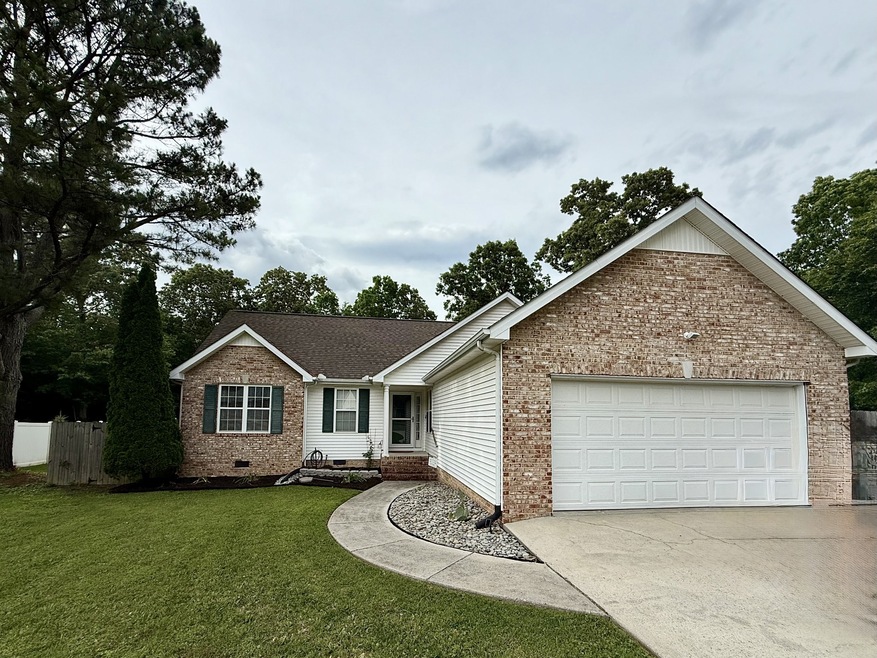
210 Highland Trail Estill Springs, TN 37330
Estimated payment $1,935/month
Highlights
- No HOA
- 2 Car Attached Garage
- Patio
- Porch
- Cooling Available
- Tile Flooring
About This Home
Welcome to this beautifully maintained and thoughtfully updated home nestled in a quiet, desirable neighborhood. Boasting one of the largest backyards in the area, this property offers exceptional outdoor living with a privacy fence, established garden beds, berry bushes, and mature peach trees — perfect for gardening enthusiasts or relaxing in nature. Enjoy evenings on the spacious back patio or gather around the separate fire pit area, creating two distinct outdoor spaces for entertaining and relaxing. Inside, the home features gas heat and a cozy gas fireplace for year-round comfort. The newly renovated kitchen showcases freshly painted cabinets, new countertops, modern appliances, and a reverse osmosis water filtration system. Updated hardware throughout the home adds a stylish, modern touch. The 2-car garage has been fully renovated with fresh paint, insulation, and a 220-volt outlet — ideal for a workshop, home gym, or EV charging station. With partial brick and vinyl siding, a concrete driveway, and great curb appeal, this home offers both charm and convenience. Don’t miss this rare opportunity to own a beautifully updated home with unique outdoor spaces and high-quality upgrades throughout!
Home Details
Home Type
- Single Family
Est. Annual Taxes
- $1,393
Year Built
- Built in 1998
Lot Details
- 0.75 Acre Lot
- Back Yard Fenced
Parking
- 2 Car Attached Garage
Home Design
- Brick Exterior Construction
- Shingle Roof
- Vinyl Siding
Interior Spaces
- 1,465 Sq Ft Home
- Property has 1 Level
- Gas Fireplace
- Tile Flooring
- Crawl Space
- Outdoor Smart Camera
Kitchen
- Microwave
- Dishwasher
Bedrooms and Bathrooms
- 3 Main Level Bedrooms
- 2 Full Bathrooms
Outdoor Features
- Patio
- Porch
Schools
- Rock Creek Elementary School
- North Middle School
- Franklin Co High School
Utilities
- Cooling Available
- Heating Available
Community Details
- No Home Owners Association
- Highland Woods Ph I Subdivision
Listing and Financial Details
- Assessor Parcel Number 024B A 01000 000
Map
Home Values in the Area
Average Home Value in this Area
Tax History
| Year | Tax Paid | Tax Assessment Tax Assessment Total Assessment is a certain percentage of the fair market value that is determined by local assessors to be the total taxable value of land and additions on the property. | Land | Improvement |
|---|---|---|---|---|
| 2024 | $1,365 | $54,050 | $12,500 | $41,550 |
| 2023 | $1,365 | $54,050 | $12,500 | $41,550 |
| 2022 | $1,277 | $54,050 | $12,500 | $41,550 |
| 2021 | $942 | $54,050 | $12,500 | $41,550 |
| 2020 | $1,221 | $33,600 | $6,250 | $27,350 |
| 2019 | $1,221 | $33,600 | $6,250 | $27,350 |
| 2018 | $1,152 | $33,600 | $6,250 | $27,350 |
| 2017 | $1,152 | $33,600 | $6,250 | $27,350 |
| 2016 | $983 | $28,675 | $3,500 | $25,175 |
| 2015 | $983 | $28,675 | $3,500 | $25,175 |
| 2014 | $984 | $28,680 | $0 | $0 |
Property History
| Date | Event | Price | Change | Sq Ft Price |
|---|---|---|---|---|
| 04/13/2022 04/13/22 | Sold | $260,000 | +4.0% | $177 / Sq Ft |
| 02/24/2022 02/24/22 | Pending | -- | -- | -- |
| 02/22/2022 02/22/22 | For Sale | -- | -- | -- |
| 02/21/2022 02/21/22 | For Sale | -- | -- | -- |
| 02/17/2022 02/17/22 | For Sale | $249,900 | +100.1% | $171 / Sq Ft |
| 04/16/2020 04/16/20 | Pending | -- | -- | -- |
| 04/14/2020 04/14/20 | For Sale | $124,900 | -10.7% | $85 / Sq Ft |
| 12/04/2017 12/04/17 | Sold | $139,900 | -- | $95 / Sq Ft |
Purchase History
| Date | Type | Sale Price | Title Company |
|---|---|---|---|
| Warranty Deed | $139,900 | None Available | |
| Quit Claim Deed | -- | -- | |
| Deed | $87,900 | -- | |
| Deed | $8,500 | -- | |
| Deed | -- | -- |
Mortgage History
| Date | Status | Loan Amount | Loan Type |
|---|---|---|---|
| Open | $234,000 | New Conventional | |
| Closed | $142,200 | VA | |
| Closed | $142,907 | VA | |
| Previous Owner | $71,300 | No Value Available | |
| Previous Owner | $36,000 | No Value Available | |
| Previous Owner | $25,000 | No Value Available | |
| Previous Owner | $90,000 | No Value Available | |
| Previous Owner | $69,700 | No Value Available |
Similar Homes in Estill Springs, TN
Source: Realtracs
MLS Number: 2887290
APN: 024B-A-010.00
- 151 Highland Trail
- 698 Bonner Way
- 0 Nancy Ln Unit RTC2679528
- 1684 Fletcher Rd
- 364 Growden Ln
- 1962 Safe Haven Cir
- 8701 Tullahoma Hwy
- 0 Tullahoma Hwy Unit RTC2883223
- 367 Hickory Hollow Rd
- 170 Himes Ln
- 1161 Honey Ln
- 222 Greenfield Ln
- 165 Hope Dr
- 0 Honey Ln Unit RTC2691059
- 0 Honey Ln Unit RTC2689137
- 294 Tanglewood Trail
- 82 Hope Cir
- 155 Deer Cir
- 0 Cook Rd
- 9775 Old Tullahoma Rd
