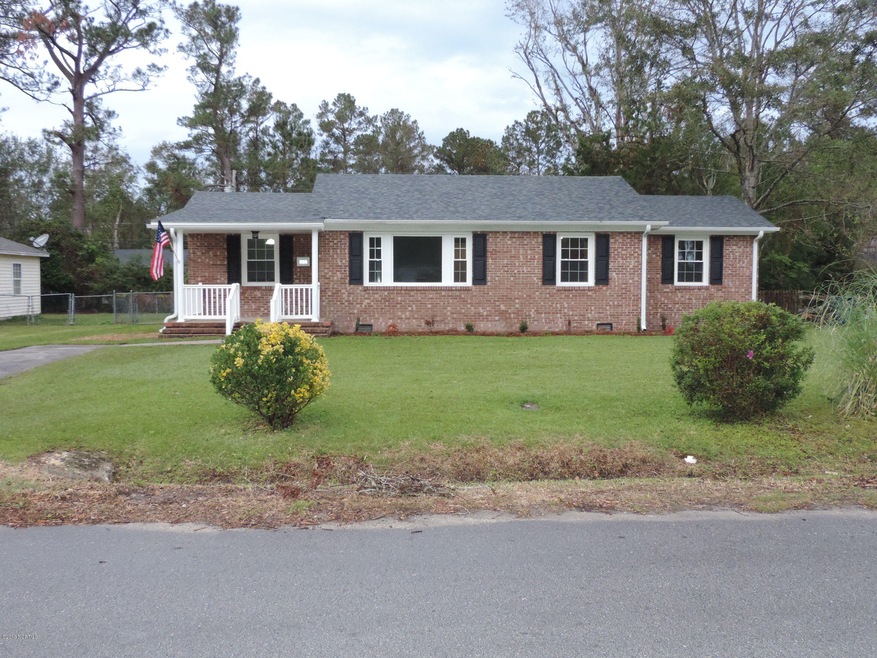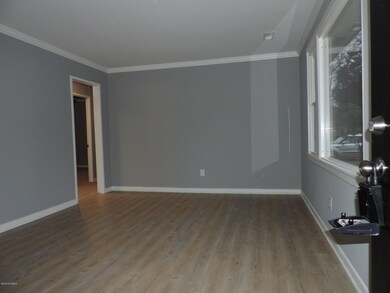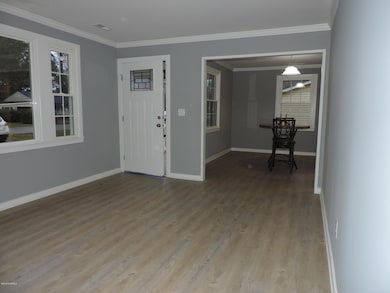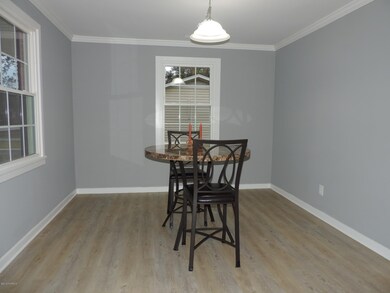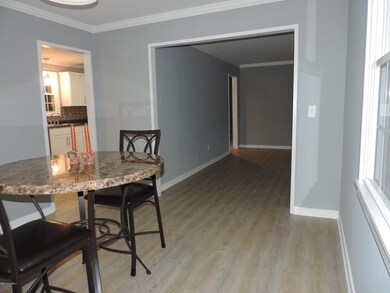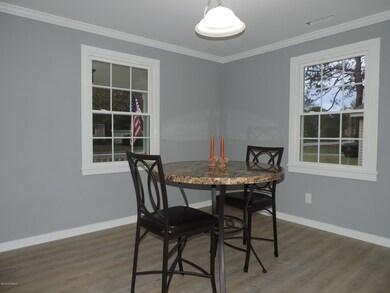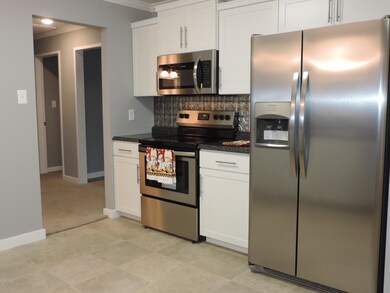
210 Kenneth Blvd Havelock, NC 28532
Estimated Value: $162,000 - $212,000
Highlights
- No HOA
- Breakfast Area or Nook
- Fenced Yard
- Covered patio or porch
- Formal Dining Room
- Brick Exterior Construction
About This Home
As of December 2018Look no further for your fully-updated brick home minutes from MCAS, Cherry Point. Cute as a button and amazing updates make it look brand new on the inside. All new stainless-steel appliances, new roof, new hvac system, new luxury vinyl planking in living room & dining room, new vinyl in kitchen & eat-in, and electrical updated. New vinyl flooring in kitchen with eat-in, laundry room and full bathroom. New carpet in hallway and bedrooms. Recently updated vinyl windows. Gorgeous accent crown molding and fans in all bedrooms. Covered back porch with concrete patio in fenced-in back yard to relax and enjoy a quiet barbecue or games with loved ones. Half bath in spacious laundry room. 30 min. from historic New Bern and Beaufort, as well as Atlantic Beach and Emerald Isle. No flood damage.
Last Agent to Sell the Property
Keller Williams Realty License #237655 Listed on: 11/12/2018

Home Details
Home Type
- Single Family
Est. Annual Taxes
- $1,126
Year Built
- Built in 1950
Lot Details
- 0.25 Acre Lot
- Lot Dimensions are 75 x 140 x 75 x 140
- Fenced Yard
- Chain Link Fence
Home Design
- Brick Exterior Construction
- Architectural Shingle Roof
- Stick Built Home
Interior Spaces
- 1,154 Sq Ft Home
- 1-Story Property
- Ceiling Fan
- Formal Dining Room
- Crawl Space
- Pull Down Stairs to Attic
- Laundry Room
Kitchen
- Breakfast Area or Nook
- Stove
- Built-In Microwave
- Dishwasher
Flooring
- Carpet
- Vinyl Plank
Bedrooms and Bathrooms
- 3 Bedrooms
Parking
- Driveway
- Paved Parking
Outdoor Features
- Covered patio or porch
Utilities
- Central Air
- Heat Pump System
- Electric Water Heater
Community Details
- No Home Owners Association
- Havelock Park Subdivision
Listing and Financial Details
- Tax Lot #33
- Assessor Parcel Number 6-055-024
Ownership History
Purchase Details
Home Financials for this Owner
Home Financials are based on the most recent Mortgage that was taken out on this home.Purchase Details
Similar Homes in Havelock, NC
Home Values in the Area
Average Home Value in this Area
Purchase History
| Date | Buyer | Sale Price | Title Company |
|---|---|---|---|
| Escobio Paul | $112,000 | -- | |
| Robertson Vivian M | -- | None Available |
Mortgage History
| Date | Status | Borrower | Loan Amount |
|---|---|---|---|
| Previous Owner | Robertson Vivian J | $4,950 |
Property History
| Date | Event | Price | Change | Sq Ft Price |
|---|---|---|---|---|
| 12/04/2018 12/04/18 | Sold | $112,000 | 0.0% | $97 / Sq Ft |
| 11/13/2018 11/13/18 | Pending | -- | -- | -- |
| 11/12/2018 11/12/18 | For Sale | $112,000 | -- | $97 / Sq Ft |
Tax History Compared to Growth
Tax History
| Year | Tax Paid | Tax Assessment Tax Assessment Total Assessment is a certain percentage of the fair market value that is determined by local assessors to be the total taxable value of land and additions on the property. | Land | Improvement |
|---|---|---|---|---|
| 2024 | $1,607 | $132,920 | $40,000 | $92,920 |
| 2023 | $1,555 | $132,920 | $40,000 | $92,920 |
| 2022 | $1,298 | $107,630 | $35,000 | $72,630 |
| 2021 | $1,298 | $107,630 | $35,000 | $72,630 |
| 2020 | $1,286 | $107,630 | $35,000 | $72,630 |
| 2019 | $1,160 | $96,550 | $35,000 | $61,550 |
| 2018 | $1,126 | $96,550 | $35,000 | $61,550 |
| 2017 | $1,126 | $96,550 | $35,000 | $61,550 |
| 2016 | $1,126 | $100,840 | $35,000 | $65,840 |
| 2015 | $1,022 | $100,840 | $35,000 | $65,840 |
| 2014 | $997 | $100,840 | $35,000 | $65,840 |
Agents Affiliated with this Home
-
Kathy Richey

Seller's Agent in 2018
Kathy Richey
Keller Williams Realty
(252) 474-6469
18 in this area
112 Total Sales
-
Lisa Harrison

Buyer's Agent in 2018
Lisa Harrison
Harrison Homes Real Estate Group
(252) 723-4959
5 in this area
27 Total Sales
Map
Source: Hive MLS
MLS Number: 100139966
APN: 6-055-024
- 214 Kenneth Blvd
- 110 Poplar Rd
- 127 Beaufort Dr
- 117 Beaufort Dr
- 105 Forest View Dr
- 321 Woodhaven Dr
- 94 Belltown Rd
- 111 Patriot Ct
- 210 Pine Dale Rd
- 139 Woodland Dr
- 209 Blackhawk Trail Unit 35
- 513 Red Fox Ct
- 510 Red Fox Ct
- 123 Heather Glenn Cir
- 219 Grove Ln
- 140 Heather Glen Cir
- 414 Foxlair Ln
- 921 Greenfield Heights Blvd
- 918 Greenfield Heights Blvd
- 400 Gray Rd
- 210 Kenneth Blvd
- 208 Kenneth Blvd
- 212 Kenneth Blvd
- 309 Miller Blvd
- 307 Miller Blvd
- 311 Miller Blvd
- 305 Miller Blvd
- 313 Miller Blvd
- 209 Kenneth Blvd
- 211 Kenneth Blvd
- 216 Kenneth Blvd
- 204 Kenneth Blvd
- 213 Kenneth Blvd
- 215 Kenneth Blvd
- 207 Kenneth Blvd
- 303 Miller Blvd
- 315 Miller Blvd
- 217 Kenneth Blvd
- 218 Kenneth Blvd
- 202 Kenneth Blvd
