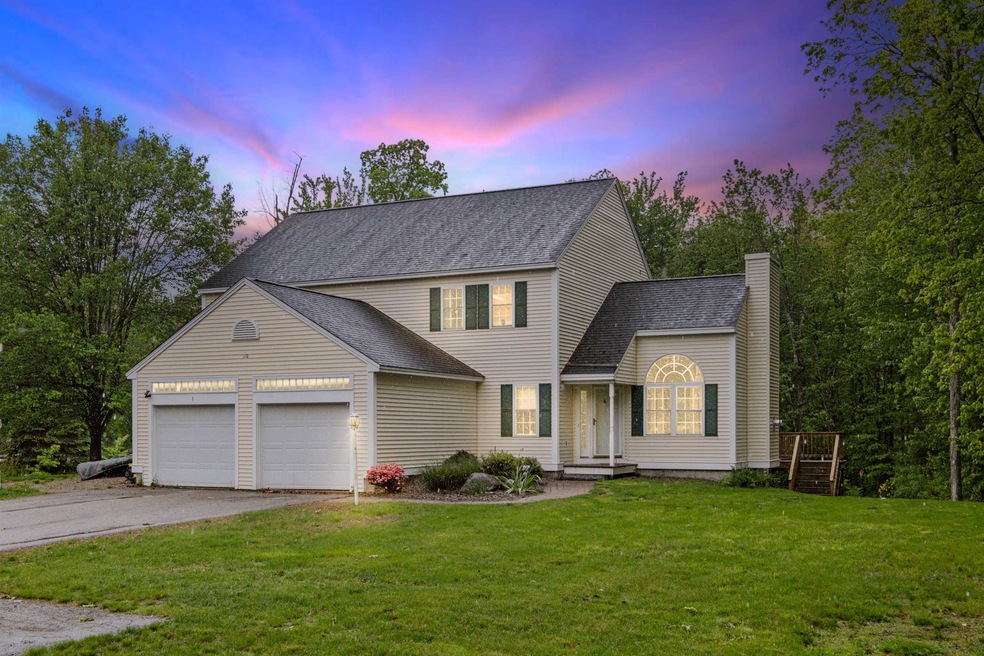
210 Kent Farm Rd Unit 2 Hampstead, NH 03841
Highlights
- 3.25 Acre Lot
- Deck
- Cathedral Ceiling
- Hampstead Middle School Rated A-
- Recreation Room
- Wood Flooring
About This Home
As of July 2025Well maintained Hampstead home with central air conditioning offering a versatile layout across three levels. The main floor features vaulted ceilings in the living room, hardwood floors, large windows for natural light, and an open dining area connected to the kitchen with stainless steel appliances. A half bath with laundry and an additional room, ideal for an office space, media room or guest quarters, complete the main floor.
Upstairs is a spacious primary suite that offers a walk-in closet, jetted tub, and separate shower, as well as an additional bedroom and separate full bathroom. The finished lower level adds a third bedroom, another full bath, and a bonus living space with walkout access, perfect for extended guests or a home gym.
Enjoy outdoor space on the private deck, an open level back yard, new shed, and the convenience of an attached garage. Located on a quiet, well-kept lot with easy access to town amenities. Select photos have been virtually staged. Showings begin on Saturday May 31st with an OPEN HOUSE from 10-1.
Last Agent to Sell the Property
BHHS Verani Upper Valley Brokerage Phone: 802-738-4745 Listed on: 05/29/2025

Home Details
Home Type
- Single Family
Est. Annual Taxes
- $7,601
Year Built
- Built in 2001
Lot Details
- 3.25 Acre Lot
- Level Lot
- Garden
- Property is zoned A-RES
Parking
- 1 Car Garage
- Driveway
Home Design
- Concrete Foundation
- Wood Frame Construction
- Vinyl Siding
Interior Spaces
- Property has 2 Levels
- Cathedral Ceiling
- Ceiling Fan
- Natural Light
- Window Screens
- Entrance Foyer
- Living Room
- Combination Kitchen and Dining Room
- Recreation Room
- Utility Room
- Fire and Smoke Detector
Kitchen
- Gas Range
- Microwave
- Dishwasher
Flooring
- Wood
- Carpet
- Tile
Bedrooms and Bathrooms
- 3 Bedrooms
- En-Suite Primary Bedroom
- En-Suite Bathroom
Laundry
- Laundry on main level
- Dryer
- Washer
Finished Basement
- Heated Basement
- Walk-Out Basement
- Interior Basement Entry
Accessible Home Design
- Hard or Low Nap Flooring
Outdoor Features
- Deck
- Shed
Schools
- Hampstead Central Elementary School
- Hampstead Middle School
- Pinkerton Academy High School
Utilities
- Forced Air Heating and Cooling System
- Cable TV Available
Listing and Financial Details
- Tax Lot 081
- Assessor Parcel Number 09
Ownership History
Purchase Details
Home Financials for this Owner
Home Financials are based on the most recent Mortgage that was taken out on this home.Similar Homes in the area
Home Values in the Area
Average Home Value in this Area
Purchase History
| Date | Type | Sale Price | Title Company |
|---|---|---|---|
| Warranty Deed | $380,000 | None Available |
Mortgage History
| Date | Status | Loan Amount | Loan Type |
|---|---|---|---|
| Open | $228,000 | Purchase Money Mortgage | |
| Previous Owner | $269,600 | Unknown | |
| Previous Owner | $50,550 | Unknown |
Property History
| Date | Event | Price | Change | Sq Ft Price |
|---|---|---|---|---|
| 07/31/2025 07/31/25 | Sold | $505,000 | -2.7% | $326 / Sq Ft |
| 06/11/2025 06/11/25 | Pending | -- | -- | -- |
| 05/29/2025 05/29/25 | For Sale | $519,000 | +36.6% | $335 / Sq Ft |
| 08/26/2022 08/26/22 | Sold | $380,000 | +2.7% | $178 / Sq Ft |
| 07/18/2022 07/18/22 | Pending | -- | -- | -- |
| 07/13/2022 07/13/22 | For Sale | $369,900 | -- | $174 / Sq Ft |
Tax History Compared to Growth
Tax History
| Year | Tax Paid | Tax Assessment Tax Assessment Total Assessment is a certain percentage of the fair market value that is determined by local assessors to be the total taxable value of land and additions on the property. | Land | Improvement |
|---|---|---|---|---|
| 2024 | $7,601 | $410,000 | $0 | $410,000 |
| 2023 | $9,301 | $365,600 | $0 | $365,600 |
| 2022 | $8,657 | $365,600 | $0 | $365,600 |
| 2021 | $7,892 | $346,900 | $0 | $346,900 |
| 2020 | $7,413 | $344,000 | $0 | $344,000 |
| 2016 | $5,755 | $237,800 | $0 | $237,800 |
| 2015 | $5,334 | $237,800 | $0 | $237,800 |
| 2006 | $5,021 | $277,100 | $0 | $277,100 |
Agents Affiliated with this Home
-

Seller's Agent in 2025
Marco Day
BHHS Verani Upper Valley
(802) 738-4745
2 in this area
44 Total Sales
-

Buyer's Agent in 2025
Aydin Kayabay
Realty One Group Next Level
(617) 817-0762
1 in this area
32 Total Sales
-

Seller's Agent in 2022
Deanna Paddock
East Key Realty
(603) 952-1181
1 in this area
47 Total Sales
-
W
Buyer's Agent in 2022
Wendy Lorentzen
Keller Williams Gateway Realty
1 in this area
9 Total Sales
Map
Source: PrimeMLS
MLS Number: 5043470
APN: HMSD-000009-000081-000001
- 15 Stonegate Ln
- 133 Heather Ln
- 50 Page Ln
- 17 Hastings Dr
- 333 Main St
- 367 Main St
- 124 Freedom Hill Rd
- 4 Shore Dr
- 8 Valerie Ct
- 40 Lexington Dr
- 62 Holiday Ln
- 0 Stony Ridge Rd
- 1 Cameron Ct Unit 1
- 7 Beach Rd
- 20 Bailey Shore Rd
- 111 Buttrick Rd
- 59 Bonnies Way
- 24 Showell Pond Rd
- 13 Showell Pond Rd
- 73 Drew Rd





