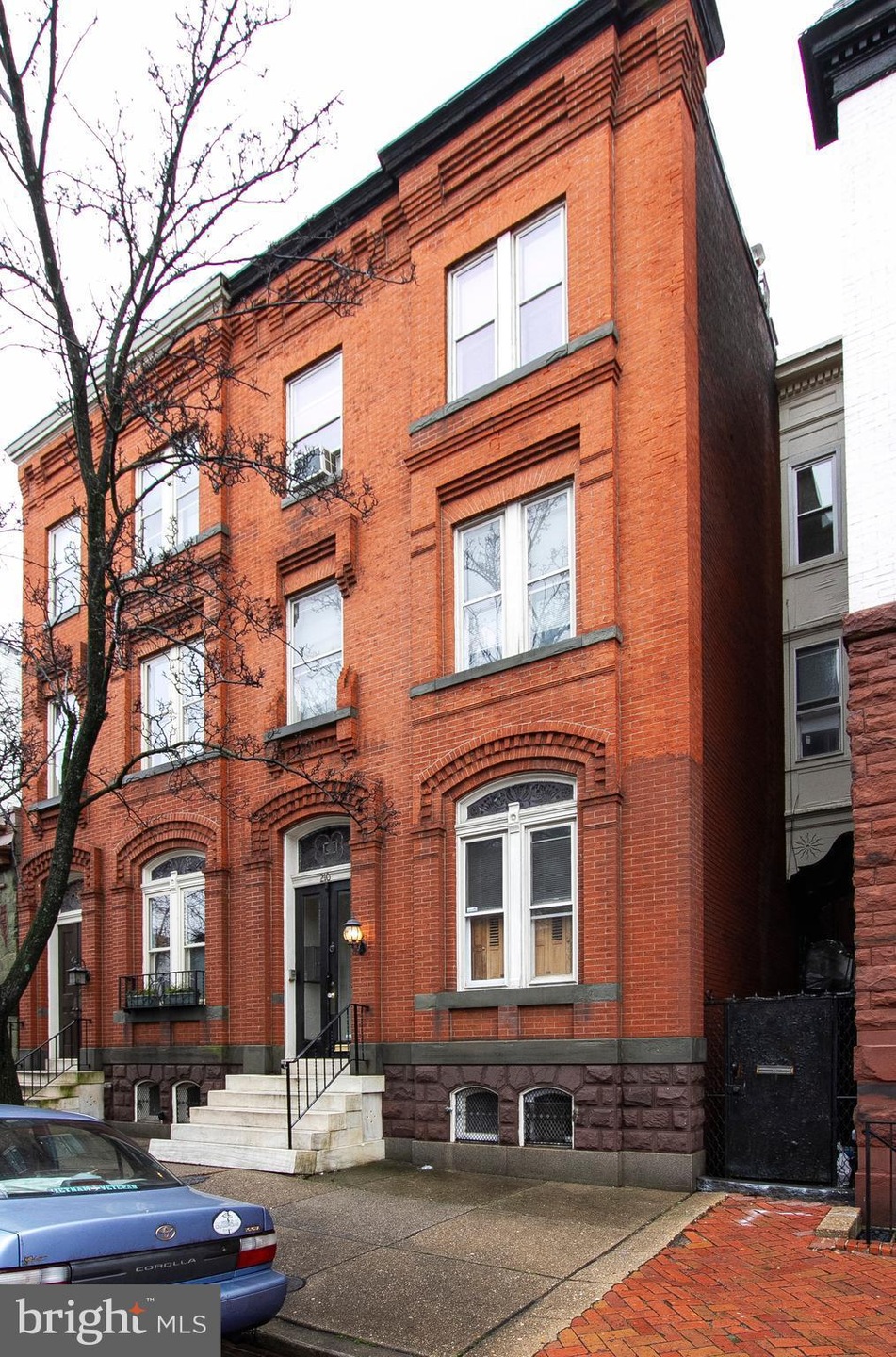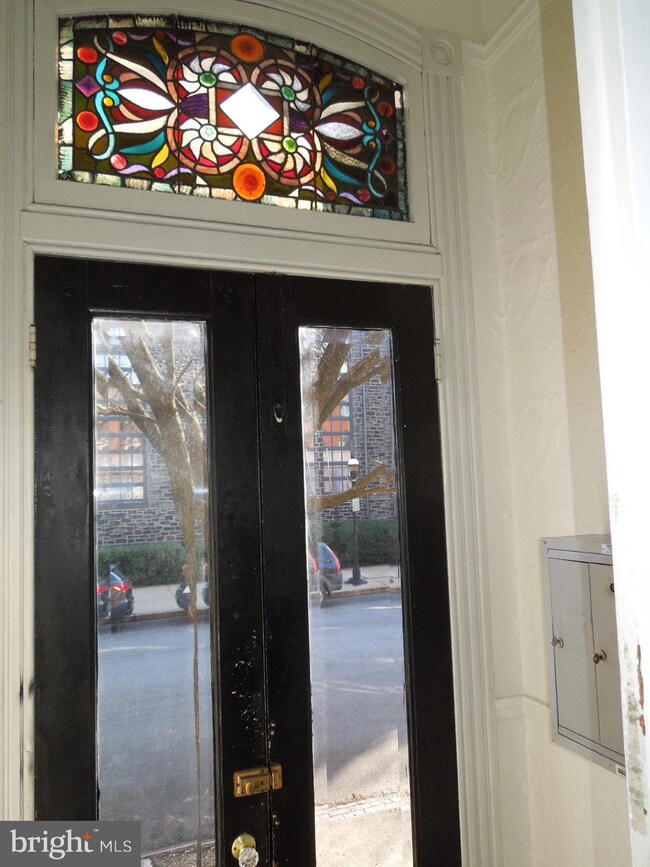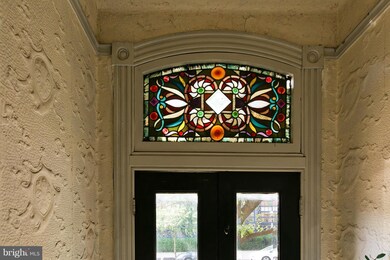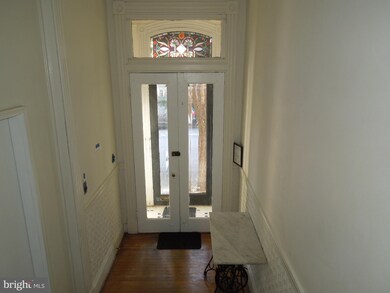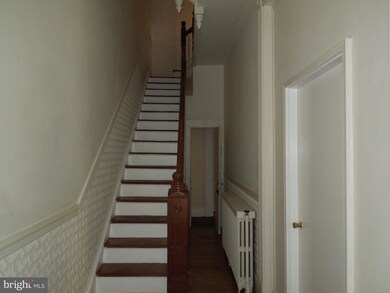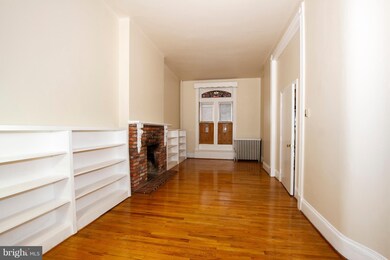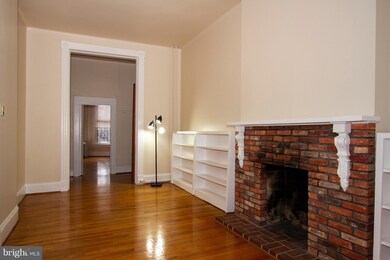
210 Laurens St Baltimore, MD 21217
Bolton Hill NeighborhoodHighlights
- City View
- Colonial Architecture
- Wood Flooring
- 0.04 Acre Lot
- Traditional Floor Plan
- 3-minute walk to F. Scott Fitzgerald Park
About This Home
As of July 2025This grand Victorian townhome is a licensed three unit multi-family in Bolton Hill where art, music, education and history radiates. Main floor unit, which includes the lower level,has an alcove , 1 bedroom, living room, full bath, very large kitchen /dining area and walkout access to the brick patio and over sized 1 car detached garage. Second floor unit has 1 bedroom, library, kitchen/dining area, and full bath. Third floor unit has 2 bedrooms, living room, kitchen and full bath. All units have been refreshed and waiting for new tenants. All units are separately metered. This multi-family has been well maintained with much of the old world remaining. Bolton Hill is one of Charm City's beauty marks.
Last Agent to Sell the Property
Long & Foster Real Estate, Inc. Listed on: 12/22/2018

Last Buyer's Agent
Teddi Segal
Honey House License #WVB220300775
Property Details
Home Type
- Multi-Family
Est. Annual Taxes
- $6,131
Year Built
- Built in 1890
Lot Details
- 1,742 Sq Ft Lot
- Property is in very good condition
Parking
- 1 Car Detached Garage
- Rear-Facing Garage
- On-Street Parking
- Secure Parking
Home Design
- Triplex
- Colonial Architecture
- Brick Exterior Construction
- Rubber Roof
Interior Spaces
- Main Floor Bedroom
- 2,592 Sq Ft Home
- Traditional Floor Plan
- Built-In Features
- Chair Railings
- Ceiling height of 9 feet or more
- Window Treatments
- Stained Glass
- Wood Flooring
- City Views
- Fire Escape
Kitchen
- Eat-In Galley Kitchen
- Kitchen Island
Improved Basement
- Walk-Out Basement
- Basement Fills Entire Space Under The House
- Rear Basement Entry
Outdoor Features
- Patio
Schools
- Mt. Royal Elementary School
Utilities
- Window Unit Cooling System
- Radiator
- Hot Water Heating System
- Natural Gas Water Heater
Listing and Financial Details
- The owner pays for common area maintenance, real estate taxes, water
- Assessor Parcel Number 0314020334 051
Community Details
Overview
- No Home Owners Association
- 3 Units
- Bolton Hill Historic District Subdivision
Building Details
- 3 Vacant Units
- Operating Expense $8,022
Ownership History
Purchase Details
Home Financials for this Owner
Home Financials are based on the most recent Mortgage that was taken out on this home.Purchase Details
Home Financials for this Owner
Home Financials are based on the most recent Mortgage that was taken out on this home.Purchase Details
Purchase Details
Similar Homes in the area
Home Values in the Area
Average Home Value in this Area
Purchase History
| Date | Type | Sale Price | Title Company |
|---|---|---|---|
| Quit Claim Deed | -- | Indecomm Global Services | |
| Quit Claim Deed | -- | Indecomm Global Services | |
| Deed | $370,000 | Potomac Title Group Services | |
| Deed | $250,000 | -- | |
| Deed | $105,000 | -- |
Mortgage History
| Date | Status | Loan Amount | Loan Type |
|---|---|---|---|
| Previous Owner | $290,950 | New Conventional | |
| Previous Owner | $277,500 | New Conventional |
Property History
| Date | Event | Price | Change | Sq Ft Price |
|---|---|---|---|---|
| 07/03/2025 07/03/25 | Sold | $399,000 | 0.0% | $127 / Sq Ft |
| 06/07/2025 06/07/25 | Pending | -- | -- | -- |
| 06/01/2025 06/01/25 | Price Changed | $399,000 | -7.2% | $127 / Sq Ft |
| 05/14/2025 05/14/25 | Price Changed | $430,000 | -9.5% | $137 / Sq Ft |
| 03/12/2025 03/12/25 | For Sale | $475,000 | +28.4% | $151 / Sq Ft |
| 01/28/2019 01/28/19 | Sold | $370,000 | -1.3% | $143 / Sq Ft |
| 12/29/2018 12/29/18 | Pending | -- | -- | -- |
| 12/22/2018 12/22/18 | For Sale | $375,000 | 0.0% | $145 / Sq Ft |
| 10/06/2015 10/06/15 | Rented | $1,100 | 0.0% | -- |
| 10/03/2015 10/03/15 | Under Contract | -- | -- | -- |
| 09/11/2015 09/11/15 | For Rent | $1,100 | -- | -- |
Tax History Compared to Growth
Tax History
| Year | Tax Paid | Tax Assessment Tax Assessment Total Assessment is a certain percentage of the fair market value that is determined by local assessors to be the total taxable value of land and additions on the property. | Land | Improvement |
|---|---|---|---|---|
| 2025 | $9,300 | $417,800 | $100,000 | $317,800 |
| 2024 | $9,300 | $395,933 | $0 | $0 |
| 2023 | $8,828 | $374,067 | $0 | $0 |
| 2022 | $8,312 | $352,200 | $100,000 | $252,200 |
| 2021 | $7,585 | $321,400 | $0 | $0 |
| 2020 | $6,858 | $290,600 | $0 | $0 |
| 2019 | $6,102 | $259,800 | $100,000 | $159,800 |
| 2018 | $6,131 | $259,800 | $100,000 | $159,800 |
| 2017 | $6,131 | $259,800 | $0 | $0 |
| 2016 | $6,263 | $259,800 | $0 | $0 |
| 2015 | $6,263 | $259,800 | $0 | $0 |
| 2014 | $6,263 | $259,800 | $0 | $0 |
Agents Affiliated with this Home
-
Jessica Dailey

Seller's Agent in 2025
Jessica Dailey
Compass
(443) 838-8204
65 in this area
283 Total Sales
-
Mia Rivera

Buyer's Agent in 2025
Mia Rivera
Berkshire Hathaway HomeServices Homesale Realty
(443) 513-0504
19 Total Sales
-
Sandra Hondroulis
S
Seller's Agent in 2019
Sandra Hondroulis
Long & Foster
(410) 456-6500
23 Total Sales
-
T
Buyer's Agent in 2019
Teddi Segal
Honey House
-
Suzanne Ludwig

Seller's Agent in 2015
Suzanne Ludwig
Cummings & Co Realtors
(410) 207-5900
6 in this area
30 Total Sales
-
Michael Blair

Seller Co-Listing Agent in 2015
Michael Blair
Cummings & Co Realtors
(410) 971-7935
27 Total Sales
Map
Source: Bright MLS
MLS Number: MDBA302394
APN: 0334-051
- 1714 Park Ave Unit 308
- 1714 Park Ave Unit 108
- 1712 Park Ave
- 1750 Park Ave
- 1615 Park Ave Unit 2
- 1809 Park Ave
- 1732 Linden Ave
- 1602 Bolton St
- 1826 Park Ave
- 740 Watts St
- 742 Watts St
- 731 Lennox St
- 605 Lennox St
- 739 Lennox St
- 741 Lennox St
- 743 Lennox St
- 2023 Bolton St
- 2027 Bolton St
- 2024 Bolton St
- 1510 Park Ave
