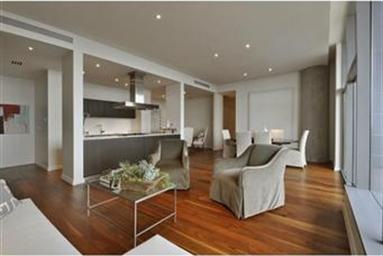
The Residences at W Austin 210 Lavaca St Unit 2905 Austin, TX 78701
Northshore Austin NeighborhoodHighlights
- City View
- Marble Flooring
- Walk-In Closet
- Mathews Elementary School Rated A
- High Ceiling
- 4-minute walk to Republic Square Park
About This Home
As of April 2021This expansive residence boasts unparalleled views of downtown from the living area, master bedroom, and terrace. Luxurious amenities are featured throughout, including walk-in pantry, European wood flooring, and gourmet kitchen with Miele appliances, Bulthaup cabinets and Carrara Marble counters. Located in the heart of downtown's Second Street District, steps away from outdoor cafes, fine dining, boutique shopping, and live music.
Last Agent to Sell the Property
Amarra Realty LLC License #0559732 Listed on: 05/02/2012
Property Details
Home Type
- Condominium
Est. Annual Taxes
- $73,275
Year Built
- 2010
HOA Fees
- $1,690 Monthly HOA Fees
Interior Spaces
- 2,871 Sq Ft Home
- Wired For Sound
- High Ceiling
Flooring
- Wood
- Stone
- Marble
Bedrooms and Bathrooms
- 3 Main Level Bedrooms
- Walk-In Closet
Home Security
Parking
- Parking Garage Space
- Reserved Parking
Utilities
- Central Heating
- Electricity To Lot Line
- Sewer in Street
Community Details
Overview
- Association fees include cable, common area maintenance, exterior maintenance, gas, trash collection
- High-Rise Condominium
- Built by Stratus Properties
Security
- Fire and Smoke Detector
Ownership History
Purchase Details
Purchase Details
Home Financials for this Owner
Home Financials are based on the most recent Mortgage that was taken out on this home.Similar Homes in Austin, TX
Home Values in the Area
Average Home Value in this Area
Purchase History
| Date | Type | Sale Price | Title Company |
|---|---|---|---|
| Warranty Deed | -- | Chicago Title | |
| Condominium Deed | -- | Heritage Title |
Property History
| Date | Event | Price | Change | Sq Ft Price |
|---|---|---|---|---|
| 04/29/2021 04/29/21 | Sold | -- | -- | -- |
| 04/05/2021 04/05/21 | Pending | -- | -- | -- |
| 09/01/2020 09/01/20 | For Sale | $2,500,000 | +27.6% | $871 / Sq Ft |
| 09/17/2012 09/17/12 | Sold | -- | -- | -- |
| 08/29/2012 08/29/12 | Pending | -- | -- | -- |
| 05/02/2012 05/02/12 | For Sale | $1,960,000 | -- | $683 / Sq Ft |
Tax History Compared to Growth
Tax History
| Year | Tax Paid | Tax Assessment Tax Assessment Total Assessment is a certain percentage of the fair market value that is determined by local assessors to be the total taxable value of land and additions on the property. | Land | Improvement |
|---|---|---|---|---|
| 2023 | $73,275 | $3,877,363 | $128,263 | $3,749,100 |
| 2022 | $64,155 | $3,248,481 | $128,263 | $3,120,218 |
| 2021 | $52,240 | $2,400,000 | $70,545 | $2,329,455 |
| 2020 | $59,931 | $2,794,141 | $70,545 | $2,723,596 |
| 2018 | $62,831 | $2,837,910 | $59,001 | $2,778,909 |
| 2017 | $57,810 | $2,592,214 | $59,001 | $2,533,213 |
| 2016 | $58,788 | $2,636,069 | $51,305 | $2,584,764 |
| 2015 | $50,337 | $2,437,296 | $49,973 | $2,387,323 |
| 2014 | $50,337 | $2,115,197 | $49,973 | $2,065,224 |
Agents Affiliated with this Home
-
Liz Kweller
L
Seller's Agent in 2021
Liz Kweller
The Stiles Agency
(512) 413-8082
1 in this area
6 Total Sales
-
N
Buyer's Agent in 2021
Non Member
Non Member
-
Katy McCallum
K
Seller's Agent in 2012
Katy McCallum
Amarra Realty LLC
(512) 478-5788
1 in this area
16 Total Sales
-
Scott Joffe

Buyer's Agent in 2012
Scott Joffe
Compass RE Texas, LLC
(512) 638-2701
21 Total Sales
About The Residences at W Austin
Map
Source: Unlock MLS (Austin Board of REALTORS®)
MLS Number: 7091669
APN: 798692
- 210 Lavaca St Unit 2203
- 210 Lavaca St Unit 2011
- 210 Lavaca St Unit 3603
- 210 Lavaca St Unit 2308
- 210 Lavaca St Unit 2704
- 210 Lavaca St Unit 2903
- 210 Lavaca St Unit 2312
- 210 Lavaca St Unit 2311
- 210 Lavaca St Unit 1902
- 210 Lavaca St Unit 2211
- 210 Lavaca St Unit 2105
- 200 Congress Ave Unit 33BB
- 200 Congress Ave Unit 27A
- 200 Congress Ave Unit 18AE
- 200 Congress Ave Unit 15A
- 200 Congress Ave Unit 30E
- 311 W 5th St Unit 1008
- 311 W 5th St Unit 902
- 360 Nueces St Unit 3903
- 360 Nueces St Unit 1805
