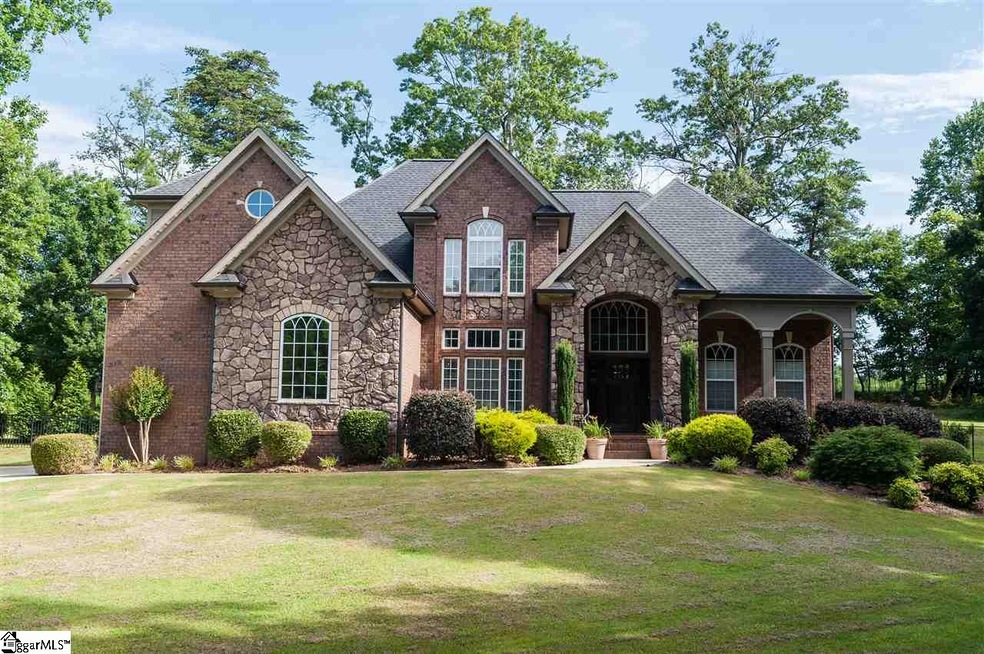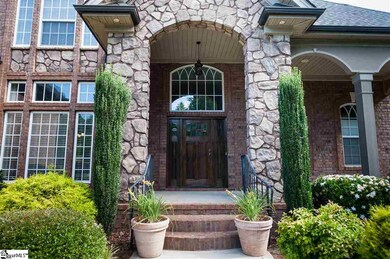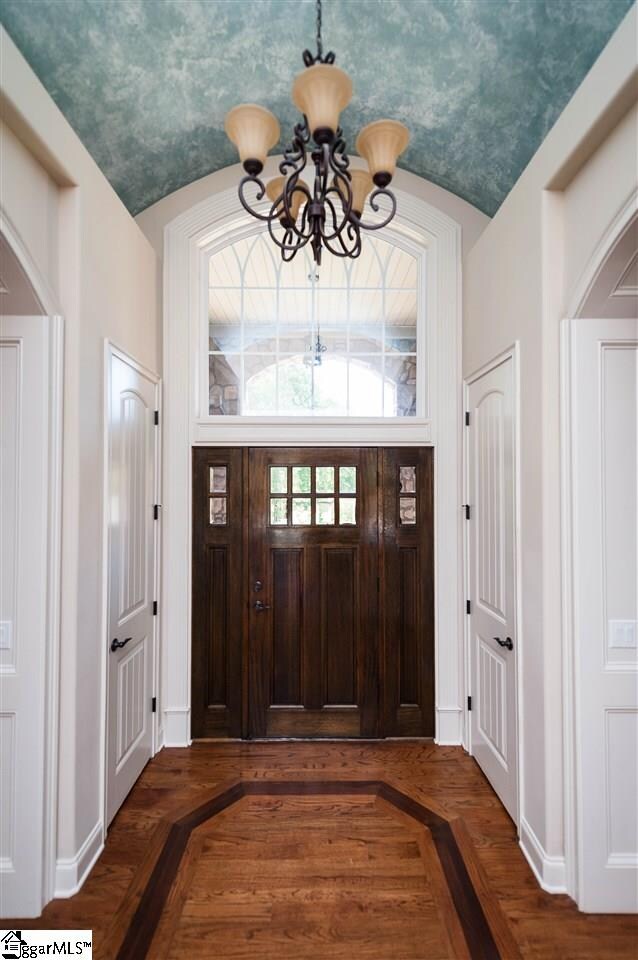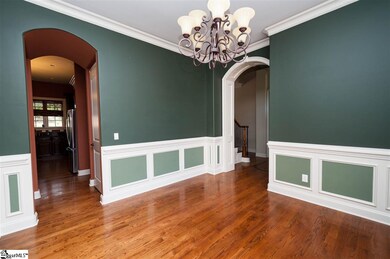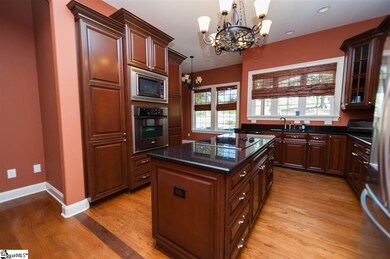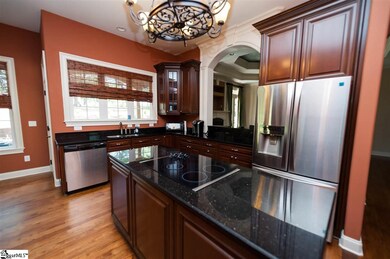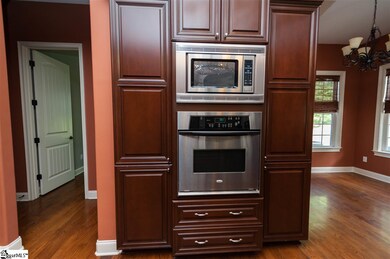
Estimated Value: $481,000 - $680,000
Highlights
- In Ground Pool
- Craftsman Architecture
- Cathedral Ceiling
- James H. Hendrix Elementary School Rated A-
- Outdoor Fireplace
- Wood Flooring
About This Home
As of July 2017Elegant 4BR/3BA Custom Craftsman home in beautiful Lake Emory has been upgraded to satisfy the needs of anyone in your family. From the moment you arrive on the property you will notice the grandeur of the home and how it sits on the well landscaped yard. Walk up the winding sidewalk and marvel at the pristine brick and stone work in the home’s façade and front porch. Open the front door to the Foyer and your eyes are drawn to the 12’ ceilings, hardwood floors with custom inlay and impeccable attention to detail. On the left side of the Foyer you will find the Formal Dining Room with floor to ceiling windows, crown molding and ornate adjustable chandelier. Walk through the arched doorway into your custom Kitchen featuring an abundance of cabinets, granite countertops, stainless steel appliances, island with cooktop, Breakfast Area and Walk-In Pantry. This space will become the hub of the home for sure, but also leads right into the Living Area with gas log fireplace with overhead TV nook, double access to the patio and hardwood floors. The main level also houses the Owners Suite with offering double tiered ceilings, double doors to the luxurious bath featuring his/her vanities & walk-in closets, step-up jetted tub, ceramic tile shower, and separate water closet. Also on the main level you will find Guest Accommodations complimented by a Full Bath with walk-in ceramic tile shower. Just around the corner you will find the Laundry Area. Make your way up the wrought iron spindled staircase to the second level where you will find 2 Bedrooms, both with walk-in closets and one with access to the attic. A spacious Bonus Room complimented by a Porthole window, gives you endless possibilities to furnish this room to accommodate everyone in the family. No need to take a vacation, as the outdoor living space is your own private retreat. A 37x16x12 Roman shaped pool will provide endless hours of enjoyment for all your family and friends. A covered patio gives you plenty of space for your rocking chairs, while a side bricked patio is enhanced by an outdoor fireplace and the entire space is wired for Surround Sound and Television. Call today to schedule your private showing and start enjoying all the custom features this property has to offer. Conveniently located to downtown Inman and Interstates 26 and 85.
Last Agent to Sell the Property
Lisa Cato
Keller Williams Realty Listed on: 06/16/2017

Last Buyer's Agent
AMY STAFFORD
Keller Williams Realty

Home Details
Home Type
- Single Family
Est. Annual Taxes
- $2,154
Year Built
- 2007
Lot Details
- 0.95 Acre Lot
- Cul-De-Sac
- Fenced Yard
- Level Lot
- Sprinkler System
- Few Trees
HOA Fees
- $25 Monthly HOA Fees
Home Design
- Craftsman Architecture
- Traditional Architecture
- Brick Exterior Construction
- Architectural Shingle Roof
- Stone Exterior Construction
Interior Spaces
- 2,782 Sq Ft Home
- 2,800-2,999 Sq Ft Home
- 2-Story Property
- Central Vacuum
- Bookcases
- Tray Ceiling
- Smooth Ceilings
- Cathedral Ceiling
- Ceiling Fan
- Gas Log Fireplace
- Thermal Windows
- Living Room
- Breakfast Room
- Dining Room
- Home Office
- Bonus Room
- Crawl Space
Kitchen
- Walk-In Pantry
- Built-In Self-Cleaning Convection Oven
- Electric Oven
- Electric Cooktop
- Built-In Microwave
- Convection Microwave
- Dishwasher
- Granite Countertops
- Disposal
Flooring
- Wood
- Carpet
- Ceramic Tile
Bedrooms and Bathrooms
- 4 Bedrooms | 2 Main Level Bedrooms
- Primary Bedroom on Main
- Walk-In Closet
- 3 Full Bathrooms
- Dual Vanity Sinks in Primary Bathroom
- Jetted Tub in Primary Bathroom
- Hydromassage or Jetted Bathtub
- Separate Shower
Laundry
- Laundry Room
- Laundry on main level
Attic
- Attic Fan
- Storage In Attic
- Pull Down Stairs to Attic
Home Security
- Security System Leased
- Fire and Smoke Detector
Parking
- 2 Car Attached Garage
- Parking Pad
- Garage Door Opener
Outdoor Features
- In Ground Pool
- Patio
- Outdoor Fireplace
- Front Porch
Utilities
- Multiple cooling system units
- Multiple Heating Units
- Heating System Uses Propane
- Underground Utilities
- Electric Water Heater
- Septic Tank
- Satellite Dish
- Cable TV Available
Community Details
Overview
- Association fees include street lights
- Hinson Management HOA
- Lake Emory Subdivision
- Mandatory home owners association
Amenities
- Common Area
Ownership History
Purchase Details
Home Financials for this Owner
Home Financials are based on the most recent Mortgage that was taken out on this home.Purchase Details
Home Financials for this Owner
Home Financials are based on the most recent Mortgage that was taken out on this home.Purchase Details
Home Financials for this Owner
Home Financials are based on the most recent Mortgage that was taken out on this home.Purchase Details
Home Financials for this Owner
Home Financials are based on the most recent Mortgage that was taken out on this home.Purchase Details
Home Financials for this Owner
Home Financials are based on the most recent Mortgage that was taken out on this home.Purchase Details
Similar Homes in Inman, SC
Home Values in the Area
Average Home Value in this Area
Purchase History
| Date | Buyer | Sale Price | Title Company |
|---|---|---|---|
| Tapp Jason N | -- | None Available | |
| Tapp Jason N | $352,900 | None Available | |
| Raffety Adam C | $333,000 | -- | |
| Crawford Todd A | $350,000 | Attorney | |
| Paradise Home Builders Llc | $45,000 | None Available | |
| Kisel Sergey | $27,500 | None Available |
Mortgage History
| Date | Status | Borrower | Loan Amount |
|---|---|---|---|
| Open | Tapp Jason N | $339,800 | |
| Closed | Tapp Jason N | $342,313 | |
| Previous Owner | Raffety Adam C | $295,000 | |
| Previous Owner | Crawford Todd A | $50,000 | |
| Previous Owner | Crawford Todd A | $332,500 | |
| Previous Owner | Paradise Home Builders Llc | $240,000 |
Property History
| Date | Event | Price | Change | Sq Ft Price |
|---|---|---|---|---|
| 07/31/2017 07/31/17 | Sold | $352,900 | +0.9% | $126 / Sq Ft |
| 06/24/2017 06/24/17 | Pending | -- | -- | -- |
| 06/16/2017 06/16/17 | For Sale | $349,900 | +5.1% | $125 / Sq Ft |
| 12/18/2012 12/18/12 | Sold | $333,000 | -11.2% | $116 / Sq Ft |
| 09/30/2012 09/30/12 | Pending | -- | -- | -- |
| 06/05/2012 06/05/12 | For Sale | $375,000 | -- | $131 / Sq Ft |
Tax History Compared to Growth
Tax History
| Year | Tax Paid | Tax Assessment Tax Assessment Total Assessment is a certain percentage of the fair market value that is determined by local assessors to be the total taxable value of land and additions on the property. | Land | Improvement |
|---|---|---|---|---|
| 2024 | $2,562 | $16,234 | $1,694 | $14,540 |
| 2023 | $2,562 | $16,234 | $1,694 | $14,540 |
| 2022 | $2,330 | $14,116 | $1,400 | $12,716 |
| 2021 | $2,330 | $14,116 | $1,400 | $12,716 |
| 2020 | $2,295 | $14,116 | $1,400 | $12,716 |
| 2019 | $2,295 | $14,116 | $1,400 | $12,716 |
| 2018 | $2,239 | $14,116 | $1,400 | $12,716 |
| 2017 | $2,154 | $13,292 | $1,400 | $11,892 |
| 2016 | $2,154 | $13,292 | $1,400 | $11,892 |
| 2015 | $2,104 | $13,292 | $1,400 | $11,892 |
| 2014 | $2,099 | $13,292 | $1,400 | $11,892 |
Agents Affiliated with this Home
-

Seller's Agent in 2017
Lisa Cato
Keller Williams Realty
(864) 590-2703
91 Total Sales
-

Buyer's Agent in 2017
AMY STAFFORD
Keller Williams Realty
(864) 680-2350
77 Total Sales
-
Dennis McCall

Seller's Agent in 2012
Dennis McCall
C 21 Blackwell & Co
(864) 921-7921
94 Total Sales
-
E
Buyer's Agent in 2012
Eva Sandfort
OTHER
Map
Source: Greater Greenville Association of REALTORS®
MLS Number: 1346382
APN: 2-42-00-279.00
- 323 Fishermans Cove
- 301 Highland Springs Loop
- 251 N Lake Emory Dr
- 281 Highland Springs Loop
- 224 Stallion Rd
- 257 Highland Springs Loop
- 1310 Dockyard Ln
- 1310 Dockyard Ln Unit CLE 82
- 1311 Dockyard Ln
- 1311 Dockyard Ln Unit CLE 81
- 154 S Lake Emory Dr
- 1711 Watersail Ln
- 1711 Watersail Ln Unit CLE 41
- 123 S Lake Emory Dr
- 1719 Watersail Ln
- 1719 Watersail Ln Unit CLE 43
- 1526 Offshore Dr
- 1526 Offshore Dr Unit CLE 32
- 1727 Watersail Ln
- 1718 Watersail Ln
- 210 Lighthouse Ct
- 206 Lighthouse Ct
- 205 Lighthouse Ct
- 815 Ship Wreck Place
- 789 Ship Wreck Place
- 790 Ship Wreck Place
- 781 Ship Wreck Place
- 825 Ship Wreck Place
- 820 Ship Wreck Place
- 780 Ship Wreck Place
- 771 Ship Wreck Place
- 831 Ship Wreck Place
- 306 Fishermans Cove
- 770 Ship Wreck Place
- 763 Ship Wreck Place
- 310 Fishermans Cove
- 835 Ship Wreck Place
- 760 Ship Wreck Place
- 314 Fishermans Cove
- 759 Ship Wreck Place
