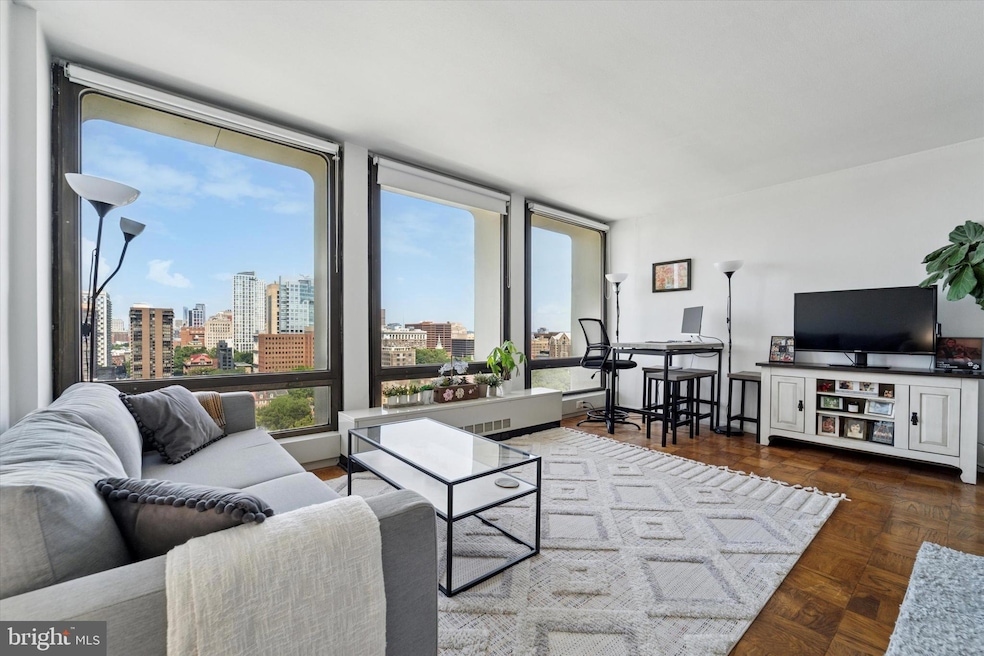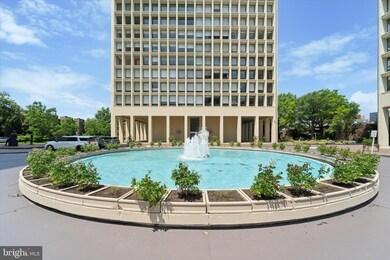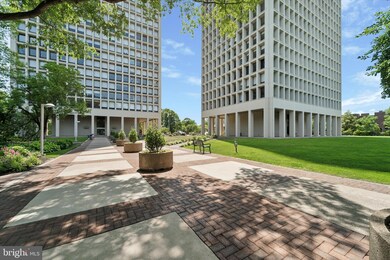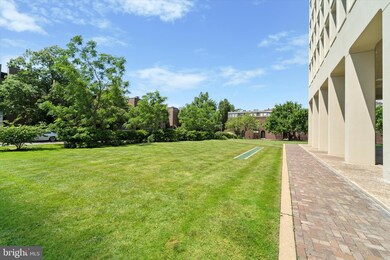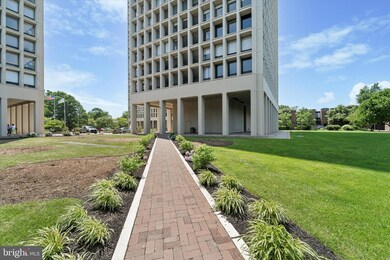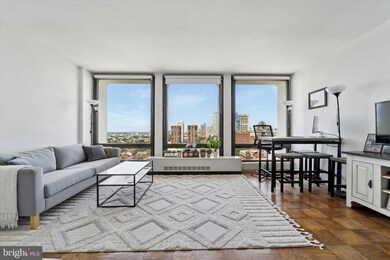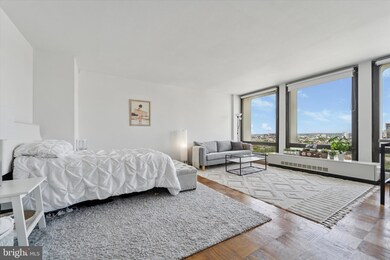Society Hill Towers 210 Locust St Unit 19E Philadelphia, PA 19106
Society Hill NeighborhoodHighlights
- Doorman
- River View
- Contemporary Architecture
- 24-Hour Security
- 5 Acre Lot
- 3-minute walk to Three Bears Park
About This Home
Welcome home to this picture-perfect studio at the renowned Society Hill Towers, offering a rare blend of privacy, convenience, and iconic city living. Located in the desirable West Tower, this charming apartment features floor-to-ceiling windows with stunning west-facing views of the Philadelphia skyline and front row seats to rose-hued sunsets that illuminate your space every evening. This unit boasts beautiful parquet floors, a separate kitchen with gas cooking, a large closet, and a full bath, making it both functional and stylish. The HVAC system has been recently renovated, so you’ll enjoy premium heating and cooling throughout the year.
Life at Society Hill Towers means everything you need is right at your fingertips. On-site, you’ll find the James Beard Award-winning restaurant Zahav, acclaimed for its world-class cuisine, as well as Sue's Produce for fresh groceries and everyday essentials. Bell Cleaners & Tailoring handles all your wardrobe needs and even hand-delivers straight to your door. Residents enjoy a 24-hour concierge, a sparkling outdoor saltwater pool with surrounding picnic and grill areas, a well-equipped fitness center, and a recently renovated card-operated laundry room in the basement. Secure underground parking is available for a monthly fee.
Nestled on five acres of beautifully manicured grounds, the Towers offer a serene, residential vibe while being steps from major bus routes, shopping, cafes, restaurants, and everything the city has to offer. This studio offers unbeatable value at one of Philadelphia’s most iconic addresses. Schedule your private tour today and experience the best of Philly living.
Condo Details
Home Type
- Condominium
Year Built
- Built in 1963
Property Views
- Scenic Vista
- Courtyard
Home Design
- Contemporary Architecture
- Concrete Perimeter Foundation
- Masonry
Interior Spaces
- 1 Full Bathroom
- 522 Sq Ft Home
- Property has 1 Level
- Ceiling height of 9 feet or more
Home Security
- Monitored
- Exterior Cameras
- Motion Detectors
Location
- Urban Location
Schools
- Frankford High School
Utilities
- Forced Air Heating and Cooling System
- Cooling System Utilizes Natural Gas
- Underground Utilities
- 100 Amp Service
- Natural Gas Water Heater
Listing and Financial Details
- Residential Lease
- Security Deposit $1,600
- 12-Month Min and 24-Month Max Lease Term
- Available 7/15/25
- Assessor Parcel Number 888052177
Community Details
Overview
- No Home Owners Association
- Association fees include pool(s), common area maintenance, exterior building maintenance, lawn maintenance, snow removal, trash, electricity, heat, water, sewer, cook fee, all ground fee, management, alarm system
- $788 Other One-Time Fees
- 3 Elevators
- High-Rise Condominium
- Society Hill Towers, 210, West Tower Community
- Society Hill Subdivision
Amenities
- Doorman
- Laundry Facilities
Recreation
- Community Pool
Pet Policy
- No Pets Allowed
Security
- 24-Hour Security
- Front Desk in Lobby
- Fire and Smoke Detector
Map
About Society Hill Towers
Source: Bright MLS
MLS Number: PAPH2515918
- 220 Locust St Unit 7AS
- 220 Locust St Unit 15DES
- 220 Locust St Unit 2DES
- 210 Locust St Unit 19GW
- 210 Locust St Unit 2DW
- 210 Locust St Unit 29EFW
- 202 Spruce St
- 283 Locust St
- 304 S Philip St
- 200 Locust St Unit 24BN
- 130 Spruce St Unit 32A
- 130 Spruce St Unit 26B
- 317 S 2nd St Unit 5B
- 338 S 2nd St
- 241 Delancey St
- 309 Spruce St
- 110-12 Delancey St
- 231 Pine St
- 325 S 2nd St Unit 19
- 331 S 2nd St
- 220 Locust St Unit 24ES
- 200 Locust St Unit 29EN
- 200 Locust St Unit 20EN
- 231 Pine St Unit 4
- 231 Pine St Unit 1
- 1 Dock St
- 334 Spruce St
- 101 Walnut St Unit 6
- 312-22 Walnut St Unit 105
- 312-22 Walnut St Unit 506
- 312-22 Walnut St Unit 305
- 312-22 Walnut St Unit 408
- 312-22 Walnut St Unit 605
- 312 Walnut St
- 502 S Hancock St
- 105 S 2nd St Unit 1ST FLOOR
- 120 Chestnut St Unit 204
- 120 Chestnut St Unit 201
- 400 Walnut St
- 528 S 2nd St
