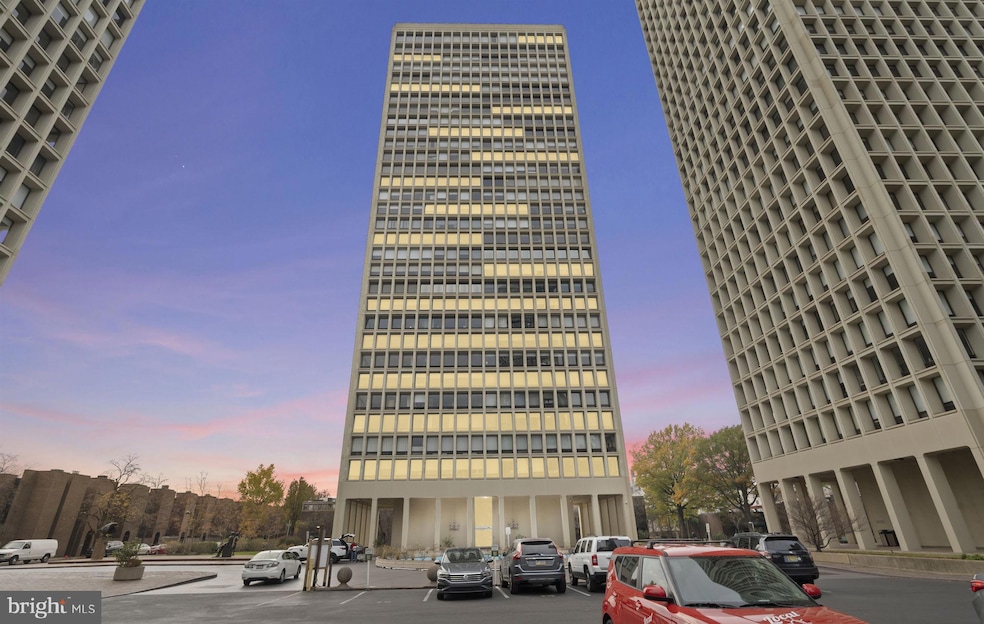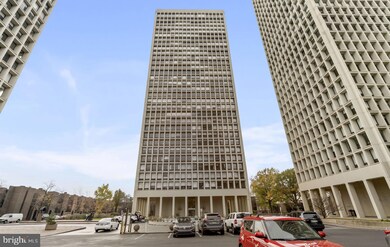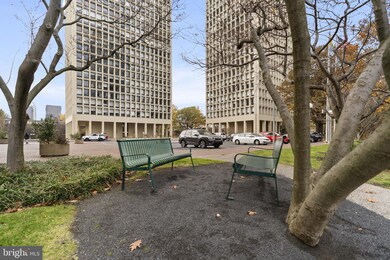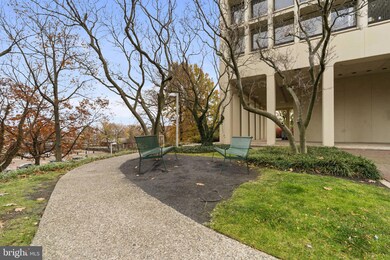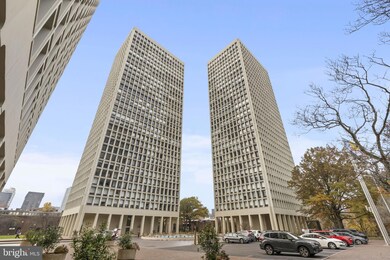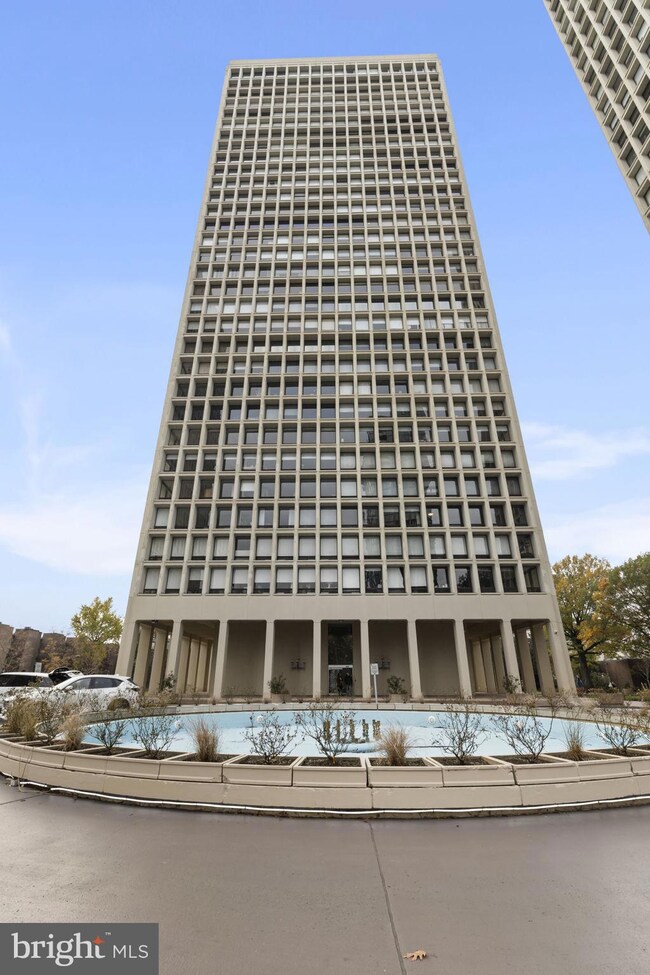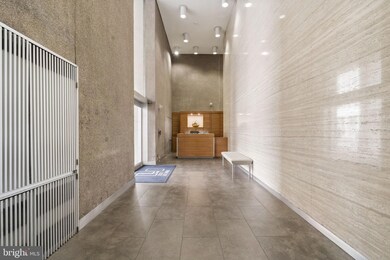Society Hill Towers 210 Locust St Unit 21E Floor 21 Philadelphia, PA 19106
Society Hill NeighborhoodHighlights
- Doorman
- No HOA
- Exterior Cameras
- 24-Hour Security
- Community Pool
- 3-minute walk to Three Bears Park
About This Home
This updated 21st-floor studio offers sweeping west-facing views of Society Hill, Washington Square, Center City, and all the way to West Philadelphia—enjoy gorgeous sunsets and sparkling nighttime city lights through **three floor-to-ceiling windows**. The renovated kitchen features stainless steel appliances, tiled backsplash, and a dishwasher. A hallway leads to a spacious walk-in closet, and the bathroom includes modern tiled shower walls. The large windows also have screened lower sections, perfect for enjoying fresh air from your perch above the city. **Rent includes *all utilities* plus 24/7 front desk concierge and 24/7 on-site security.**
Residents also have access to a large, modern laundry room in the finished basement, easily reached by any of the three elevators. Society Hill Towers is one of Philadelphia’s most sought-after and impeccably managed communities, set on 5 beautifully landscaped acres designed by renowned architect I.M. Pei. The location offers unbeatable access to the Delaware River, historic neighborhoods, parks, shops, restaurants, and major city hubs including Old City, Washington Square, Center City, Rittenhouse, University City, Northern Liberties, Fishtown, and Queen Village. On-site conveniences include a small shopping plaza with Zahav Restaurant, Sue’s Produce Market, and a cleaners with concierge delivery. Additional amenities available for reasonable fees: * **Underground parking garage** with monthly rental spaces ($257–$269) and locked bicycle storage
* **Seasonal outdoor saltwater swimming pool** with lounges, grills, and locker rooms (Mid-May to late September – memberships available at additional cost)
* **Upgraded fitness center** ($330/year)
* Hospitality suites for guests, community room, and optional storage lockers (based on availability) Price and availability of these services to be verified by Condo at time of lease signing. Close to major highways, public transit, street parking, and car-sharing options, this studio places you at the center of convenience and iconic Society Hill charm.
Listing Agent
(215) 805-5276 finkjonathan@gmail.com Compass RE License #RS302768 Listed on: 11/23/2025

Condo Details
Home Type
- Condominium
Year Built
- Built in 1963
Home Design
- Entry on the 21st floor
Interior Spaces
- 1 Full Bathroom
- 522 Sq Ft Home
- Property has 1 Level
- Laundry in Basement
- Exterior Cameras
- Washer and Dryer Hookup
Accessible Home Design
- Accessible Elevator Installed
Utilities
- Central Heating and Cooling System
- Wall Furnace
- Natural Gas Water Heater
Listing and Financial Details
- Residential Lease
- Security Deposit $1,550
- Requires 3 Months of Rent Paid Up Front
- Rent includes cable TV, air conditioning, common area maintenance, cooking, electricity, gas, heat
- No Smoking Allowed
- 12-Month Min and 24-Month Max Lease Term
- Available 12/1/25
- $39 Application Fee
- Assessor Parcel Number 888052179
Community Details
Overview
- No Home Owners Association
- $300 Elevator Use Fee
- 2 Elevators
- High-Rise Condominium
- Society Hill Subdivision
Amenities
- Doorman
Recreation
- Community Pool
Pet Policy
- No Pets Allowed
Security
- 24-Hour Security
- Front Desk in Lobby
- Resident Manager or Management On Site
Map
About Society Hill Towers
Source: Bright MLS
MLS Number: PAPH2561994
- 220 Locust St Unit 9HS
- 220 Locust St Unit 26AS
- 210 Locust St Unit 16EW
- 210 Locust St Unit 15AW
- 210 Locust St Unit 15EW
- 210 Locust St Unit 29EFW
- 210 Locust St Unit 29HW
- 202 Spruce St
- 242 Locust St
- 283 Locust St
- 200 Locust St Unit 27FN
- 200 Locust St Unit 9HN
- 200 Locust St Unit 24D
- 200 Locust St Unit 8A
- 200 Locust St Unit 10GN
- 254 S 3rd St
- 304 Delancey St
- 2 Willings Alley Mews
- 142R S Front St
- 410 S Front St Unit 210
- 220 Locust St Unit 3H
- 200 Locust St Unit 9CN
- 200 Locust St Unit 16F
- 200 Locust St Unit 27FN
- 1 Dock St Unit 1707
- 1 Dock St Unit 2603
- 1 Dock St Unit 2503
- 1 Dock St Unit PH2902
- 1 Dock St Unit 1903
- 1 Dock St Unit 402
- 1 Dock St Unit PH2905
- 1 Dock St
- 220 S 3rd St Unit 204
- 249 Pine St Unit 3
- 308 Delancey St
- 277 S 4th St Unit 1F
- 101 Walnut St Unit 6
- 312-22 Walnut St Unit 506
- 312-22 Walnut St Unit 305
- 312-22 Walnut St Unit 613
