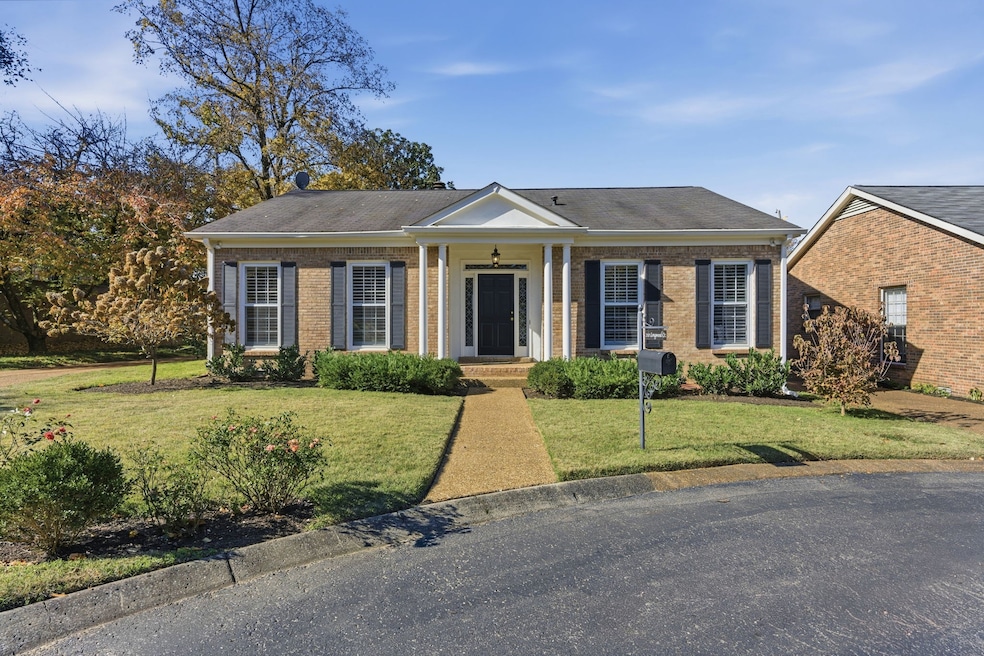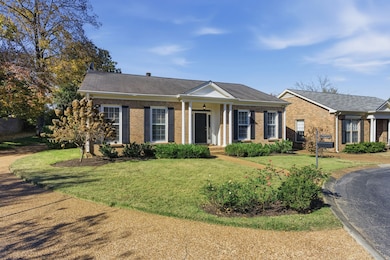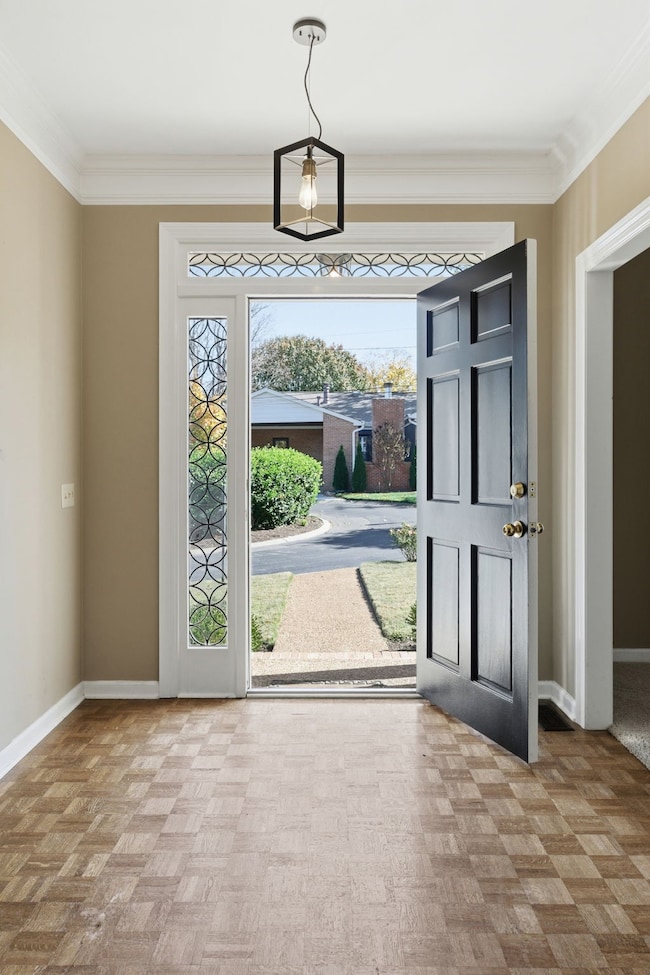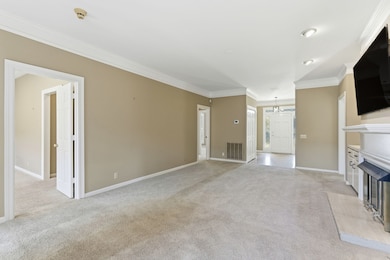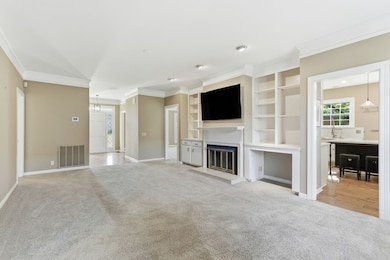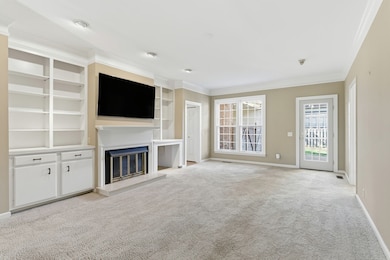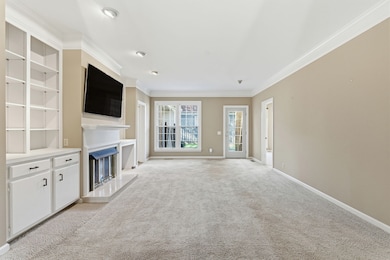210 Longwood Ct Nashville, TN 37215
Green Hills NeighborhoodEstimated payment $4,180/month
Highlights
- Hot Property
- Wood Flooring
- Covered Patio or Porch
- Julia Green Elementary School Rated A-
- Great Room
- Eat-In Kitchen
About This Home
Incredible opportunity for spacious one-level living in highly sought-after, walkable Green Hills. This charming 2-bedroom, 2-bath home boasts 1,874 square feet, 9-foot ceilings, and is perfectly positioned for its next chapter. The functional layout features large closets and handsome built-in cabinets/bookcases in the living and dining areas, offering tremendous storage potential. The kitchen is bright and spacious with newer hardwood flooring, an over-sink window, marble-topped island, quartz countertops and stainless steel appliances. A huge dining room provides flexible space for a second living area or grand entertaining. Adding to the home's value and efficiency are a tankless hot water heater, a whole-house water softener, and in the kitchen, a reverse osmosis water purifier. Exterior features include a private drive leading to a covered carport with an attached outdoor storage room, and an expansive patio leading to a private, fenced backyard, perfect for pets and outdoor living. Located just minutes from the Green Hills Mall, YMCA, Hill Center, and all of the area's premier amenities, this property represents an outstanding opportunity to create your dream home in an unbeatable location. Come and realize the full potential of this Green Hills gem!
Listing Agent
Keller Williams Realty Brokerage Phone: 6157146121 License # 281106 Listed on: 11/14/2025

Home Details
Home Type
- Single Family
Est. Annual Taxes
- $4,094
Year Built
- Built in 1979
Lot Details
- 6,098 Sq Ft Lot
- Lot Dimensions are 65 x 97
- Back Yard Fenced
HOA Fees
- $150 Monthly HOA Fees
Home Design
- Brick Exterior Construction
Interior Spaces
- 1,874 Sq Ft Home
- Property has 1 Level
- Built-In Features
- Bookcases
- Gas Fireplace
- Entrance Foyer
- Great Room
- Combination Dining and Living Room
- Crawl Space
Kitchen
- Eat-In Kitchen
- Dishwasher
- Disposal
Flooring
- Wood
- Carpet
- Tile
Bedrooms and Bathrooms
- 2 Main Level Bedrooms
- Walk-In Closet
- 2 Full Bathrooms
- Double Vanity
Laundry
- Dryer
- Washer
Parking
- 2 Open Parking Spaces
- 3 Parking Spaces
- 1 Carport Space
Outdoor Features
- Covered Patio or Porch
Schools
- Julia Green Elementary School
- John Trotwood Moore Middle School
- Hillsboro Comp High School
Utilities
- Central Heating and Cooling System
- Heating System Uses Natural Gas
- High-Efficiency Water Heater
Community Details
- $400 One-Time Secondary Association Fee
- Association fees include ground maintenance
- Longwood Subdivision
Listing and Financial Details
- Assessor Parcel Number 117090B02500CO
Map
Home Values in the Area
Average Home Value in this Area
Tax History
| Year | Tax Paid | Tax Assessment Tax Assessment Total Assessment is a certain percentage of the fair market value that is determined by local assessors to be the total taxable value of land and additions on the property. | Land | Improvement |
|---|---|---|---|---|
| 2024 | $4,094 | $125,800 | $27,750 | $98,050 |
| 2023 | $4,094 | $125,800 | $27,750 | $98,050 |
| 2022 | $4,765 | $125,800 | $27,750 | $98,050 |
| 2021 | $4,136 | $125,800 | $27,750 | $98,050 |
| 2020 | $4,069 | $96,400 | $21,250 | $75,150 |
| 2019 | $3,041 | $96,400 | $21,250 | $75,150 |
Property History
| Date | Event | Price | List to Sale | Price per Sq Ft |
|---|---|---|---|---|
| 11/14/2025 11/14/25 | For Sale | $700,000 | -- | $374 / Sq Ft |
Purchase History
| Date | Type | Sale Price | Title Company |
|---|---|---|---|
| Interfamily Deed Transfer | -- | -- | |
| Interfamily Deed Transfer | -- | -- |
Source: Realtracs
MLS Number: 3046084
APN: 117-09-0B-025-00
- 410 Charlesgate Ct
- 105 Burlington Ct
- 303 Saint James Park
- 203 Kensington Park
- 3900 Wallace Ln Unit 1
- 515 Armistead Place Unit 515
- 137 Abbottsford
- 408 Hyde Park
- 3610 Hilldale Dr
- 3608 Hilldale Dr
- 231 Burlington Place
- 407 Hyde Park
- 4009 Wallace Ln
- 4 Foxhall Close
- 3507 Wimbledon Rd
- 2418 Abbott Martin Rd
- 915 Bowring Park
- 3733 Estes Rd
- 4106 Sneed Rd
- 3808 Tulane Ct
- 408 Charlesgate Ct
- 543 Armistead Place Unit 543
- 2424 Abbott Martin Rd
- 3707A Woodmont Blvd
- 2215 Abbott Martin Rd
- 514 Hobbs Creek Dr
- 2116 Hobbs Rd Unit M5
- 2116 Hobbs Rd Unit K2
- 703 Woodleigh Dr
- 802 Timber Ln Unit B
- 193 Kenner Ave
- 4100 Hillsboro Pike
- 5000 Hillsboro Pike Unit C1
- 690 Clearview Dr
- 4000 Hillsboro Pike
- 221 Summit Ridge Dr
- 212 Summit Ridge Cir
- 209 Westchase Dr Unit 209
- 212 Summit Ridge Dr
- 210 Summit Ridge Dr Unit Green Hills 1 bed 1 bath
