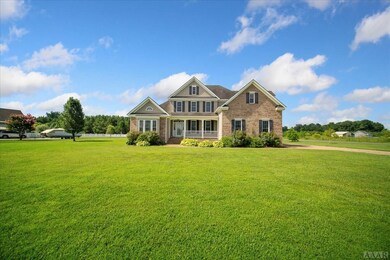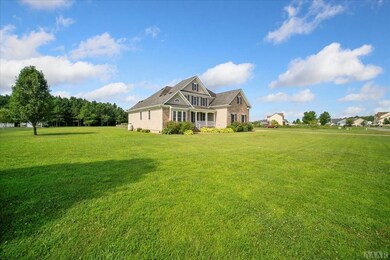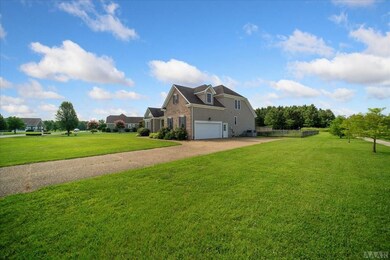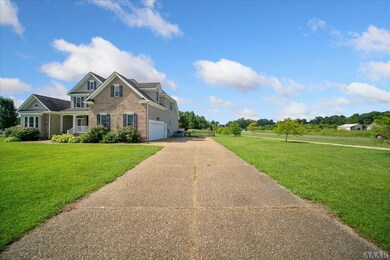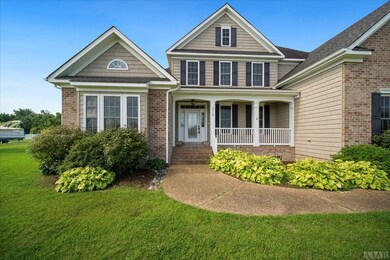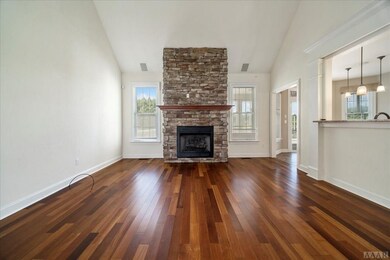
210 Moyock Landing Dr Moyock, NC 27958
Highlights
- Spa
- Finished Room Over Garage
- Wood Flooring
- Moyock Middle School Rated 9+
- Vaulted Ceiling
- Corner Lot
About This Home
As of September 2021Welcome to Shingle Landing!! Come see this beautiful custom built home on almost an acre! It has so much to offer throughout including cathedral ceilings, floor to ceiling stacked stone fireplace, beautiful wood floors, custom kitchen island, large master bedroom, central vac system, rod iron staircase railings and side loading garage (that's just a few). Not to mention, the screened porch and deck for all your entertaining needs. Water access and boat ramp in community. Make it a short day and come see this one first!!, Water Access
Last Agent to Sell the Property
Keller Williams Coastal Virginia License #310304 Listed on: 07/16/2021

Home Details
Home Type
- Single Family
Est. Annual Taxes
- $2,097
Year Built
- Built in 2008
Lot Details
- 0.8 Acre Lot
- Corner Lot
Home Design
- Brick Exterior Construction
- Architectural Shingle Roof
- Vinyl Siding
Interior Spaces
- 2-Story Property
- Central Vacuum
- Vaulted Ceiling
- Ceiling Fan
- Gas Log Fireplace
- Washer and Dryer Hookup
Kitchen
- Stove
- Built-In Microwave
- Dishwasher
- Solid Surface Countertops
Flooring
- Wood
- Carpet
- Tile
Bedrooms and Bathrooms
- 4 Bedrooms
- Walk-In Closet
- 3 Full Bathrooms
Basement
- Partial Basement
- Crawl Space
Home Security
- Intercom
- Fire and Smoke Detector
Parking
- 2 Car Attached Garage
- Finished Room Over Garage
- Driveway
Pool
- Spa
Utilities
- Central Air
- Heat Pump System
- Tankless Water Heater
- On Site Septic
- Septic Tank
Community Details
- No Home Owners Association
- Shingle Landing Subdivision
Listing and Financial Details
- Tax Lot 1
Ownership History
Purchase Details
Home Financials for this Owner
Home Financials are based on the most recent Mortgage that was taken out on this home.Purchase Details
Home Financials for this Owner
Home Financials are based on the most recent Mortgage that was taken out on this home.Purchase Details
Home Financials for this Owner
Home Financials are based on the most recent Mortgage that was taken out on this home.Purchase Details
Home Financials for this Owner
Home Financials are based on the most recent Mortgage that was taken out on this home.Similar Homes in Moyock, NC
Home Values in the Area
Average Home Value in this Area
Purchase History
| Date | Type | Sale Price | Title Company |
|---|---|---|---|
| Warranty Deed | $510,000 | None Available | |
| Interfamily Deed Transfer | -- | Attorney | |
| Warranty Deed | $478,000 | None Available | |
| Warranty Deed | $138,000 | None Available |
Mortgage History
| Date | Status | Loan Amount | Loan Type |
|---|---|---|---|
| Open | $100,000 | Credit Line Revolving | |
| Closed | $97,750 | Construction | |
| Open | $459,000 | New Conventional | |
| Previous Owner | $449,051 | VA | |
| Previous Owner | $488,277 | VA | |
| Previous Owner | $397,500 | Construction |
Property History
| Date | Event | Price | Change | Sq Ft Price |
|---|---|---|---|---|
| 10/31/2021 10/31/21 | Off Market | $510,000 | -- | -- |
| 09/02/2021 09/02/21 | Sold | $510,000 | 0.0% | -- |
| 11/03/2014 11/03/14 | Rented | $2,000 | 0.0% | -- |
| 11/03/2014 11/03/14 | For Rent | $2,000 | +5.3% | -- |
| 08/01/2012 08/01/12 | Rented | $1,900 | -- | -- |
Tax History Compared to Growth
Tax History
| Year | Tax Paid | Tax Assessment Tax Assessment Total Assessment is a certain percentage of the fair market value that is determined by local assessors to be the total taxable value of land and additions on the property. | Land | Improvement |
|---|---|---|---|---|
| 2024 | $3,209 | $465,000 | $97,400 | $367,600 |
| 2023 | $3,209 | $465,000 | $97,400 | $367,600 |
| 2022 | $2,448 | $465,000 | $97,400 | $367,600 |
| 2021 | $2,440 | $405,600 | $98,300 | $307,300 |
| 2020 | $2,097 | $405,600 | $98,300 | $307,300 |
| 2019 | $2,097 | $405,600 | $98,300 | $307,300 |
| 2018 | $2,097 | $405,600 | $98,300 | $307,300 |
| 2017 | $2,061 | $405,600 | $98,300 | $307,300 |
| 2016 | $2,061 | $405,600 | $98,300 | $307,300 |
| 2015 | $2,061 | $405,600 | $98,300 | $307,300 |
Agents Affiliated with this Home
-
Kim McGlone

Seller's Agent in 2021
Kim McGlone
Keller Williams Coastal Virginia
(757) 714-3479
6 in this area
92 Total Sales
-
Beth Tanner

Buyer's Agent in 2021
Beth Tanner
Howard Hanna William E. Wood/Va Beach
(757) 724-2012
81 in this area
123 Total Sales
-
C
Seller's Agent in 2014
Cristie Clarke
Howard Hanna WEW/Moyock
Map
Source: Hive MLS
MLS Number: 8104711
APN: 014J-000-0001-0000
- 121 Hidden View Loop
- 104 Creekside Dr
- 127 Moyock Landing Dr Unit Lot 10
- 100 Tuscorora Ln
- 00 Baxter Station Blvd
- 104 Tuscorora Ln
- 101 Evan Ct
- 000 Baxter Station Blvd
- 0000 Baxter Station Blvd
- 0 Baxter Station Blvd
- 220 Little Acorn Trail
- 104 Baxter Station Blvd
- 101 Baxter Station Blvd
- 110 Baxter Station Blvd
- 127 Baxter Station Blvd
- 100 Baxter Station Blvd
- 101 Tuscorora Ln
- 102 Tuscorora Ln
- 105 NW River Dr
- 152 S Mills Rd

