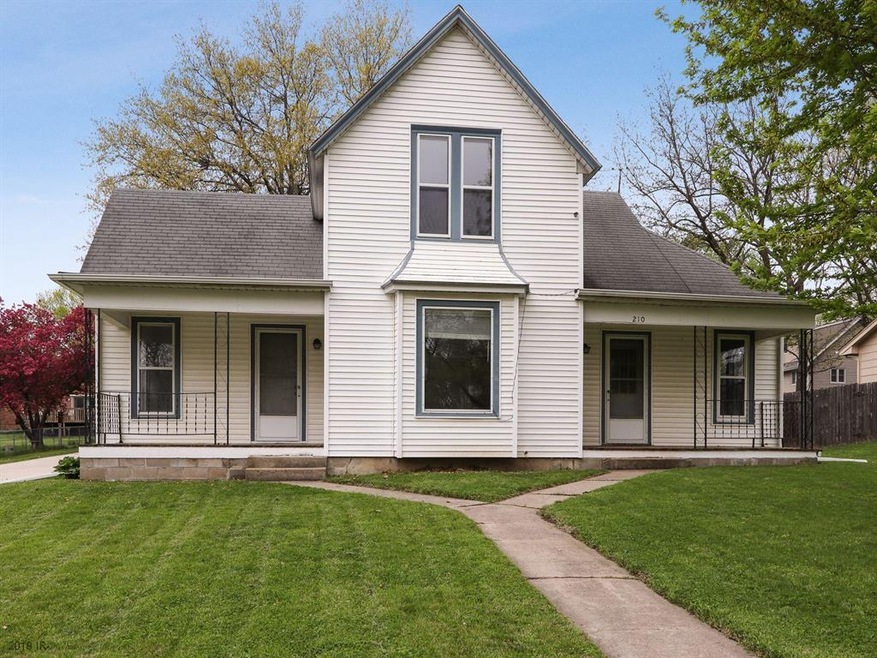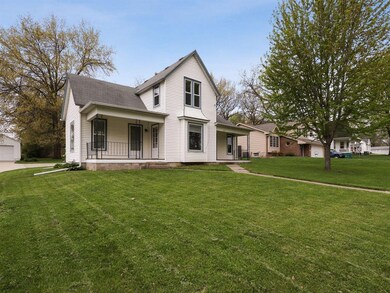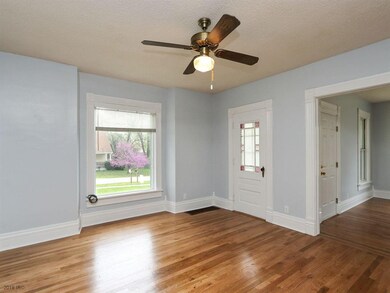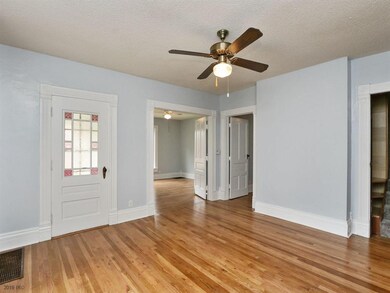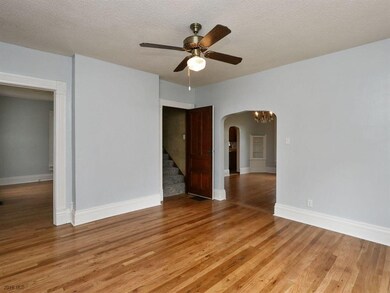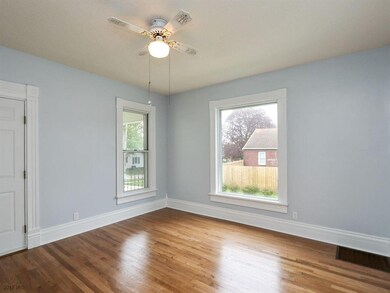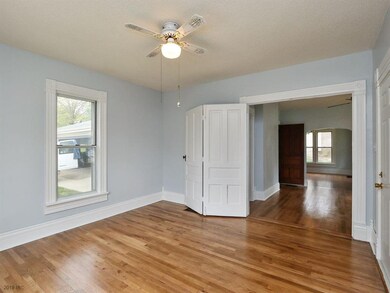
210 N 7th St Carlisle, IA 50047
Avon Lake NeighborhoodEstimated Value: $212,000 - $239,000
Highlights
- Wood Flooring
- Formal Dining Room
- Family Room
- No HOA
- Forced Air Heating and Cooling System
- 3-minute walk to Water Tower Park
About This Home
As of May 2019Awesome home for the family & for the homeowner looking for an XL fabulous attached garage, a 2nd garage, & 1/3 acre yard! You ll find plenty of room in this 2 sty, 4BR home in the desirable town of Carlisle. The zero-step entry allows to gain access to the home & all necessary amenities without having to climb any steps. On the 1st floor there is an ample kitchen, great Formal dining room, Family Room, 2BR, full bath, & main floor laundry room. The 2nd floor boasts 2 nice sized BR (one with a walk-in closet). The LL is clean & dry. Updates: new cement driveway, vinyl siding, replacement windows, newer furnace/AC, new paint throughout, new flooring in the kitchen & upper level. The rest of the main floor has gorgeous newly refinished hardwood floors. You will love the charm of the beautiful hardwood trim. The attached garage is oversized & will hold those motorized toys, the woodworker, & still have room for 2 cars. There is an additional detached 1-car garage.
Last Agent to Sell the Property
Connie Loven
Iowa Realty Beaverdale Listed on: 05/02/2019
Home Details
Home Type
- Single Family
Est. Annual Taxes
- $2,701
Year Built
- Built in 1903
Lot Details
- 0.36 Acre Lot
- Lot Dimensions are 96x162
Home Design
- Brick Foundation
- Asphalt Shingled Roof
- Vinyl Siding
Interior Spaces
- 1,480 Sq Ft Home
- 2-Story Property
- Family Room
- Formal Dining Room
- Unfinished Basement
- Crawl Space
- Laundry on main level
Flooring
- Wood
- Carpet
- Laminate
- Vinyl
Bedrooms and Bathrooms
- 1 Full Bathroom
Parking
- 3 Garage Spaces | 2 Attached and 1 Detached
- Driveway
Utilities
- Forced Air Heating and Cooling System
Community Details
- No Home Owners Association
Listing and Financial Details
- Assessor Parcel Number 39660000020
Ownership History
Purchase Details
Home Financials for this Owner
Home Financials are based on the most recent Mortgage that was taken out on this home.Similar Homes in Carlisle, IA
Home Values in the Area
Average Home Value in this Area
Purchase History
| Date | Buyer | Sale Price | Title Company |
|---|---|---|---|
| Fuches Bridget Marie | $165,500 | None Available |
Mortgage History
| Date | Status | Borrower | Loan Amount |
|---|---|---|---|
| Open | Fuches Bridget Marie | $157,187 | |
| Closed | Fuches Bridget Marie | $157,187 |
Property History
| Date | Event | Price | Change | Sq Ft Price |
|---|---|---|---|---|
| 05/31/2019 05/31/19 | Sold | $165,460 | +0.3% | $112 / Sq Ft |
| 05/31/2019 05/31/19 | Pending | -- | -- | -- |
| 05/02/2019 05/02/19 | For Sale | $165,000 | -- | $111 / Sq Ft |
Tax History Compared to Growth
Tax History
| Year | Tax Paid | Tax Assessment Tax Assessment Total Assessment is a certain percentage of the fair market value that is determined by local assessors to be the total taxable value of land and additions on the property. | Land | Improvement |
|---|---|---|---|---|
| 2024 | $3,298 | $202,100 | $39,200 | $162,900 |
| 2023 | $3,078 | $188,500 | $39,200 | $149,300 |
| 2022 | $3,040 | $148,100 | $39,200 | $108,900 |
| 2021 | $3,020 | $148,100 | $39,200 | $108,900 |
| 2020 | $3,020 | $140,300 | $39,200 | $101,100 |
| 2019 | $2,616 | $140,300 | $39,200 | $101,100 |
| 2018 | $2,506 | $121,400 | $0 | $0 |
| 2017 | $2,398 | $121,400 | $0 | $0 |
| 2016 | $2,332 | $113,200 | $0 | $0 |
| 2015 | $2,332 | $113,200 | $0 | $0 |
| 2014 | $2,328 | $113,200 | $0 | $0 |
Agents Affiliated with this Home
-

Seller's Agent in 2019
Connie Loven
Iowa Realty Beaverdale
-
Cathy Kidd

Buyer's Agent in 2019
Cathy Kidd
RE/MAX Results
(540) 761-6651
1 in this area
88 Total Sales
Map
Source: Des Moines Area Association of REALTORS®
MLS Number: 581449
APN: 39660000020
