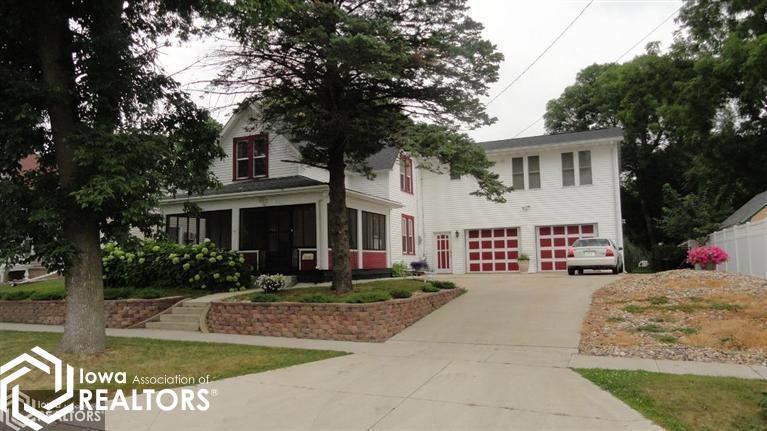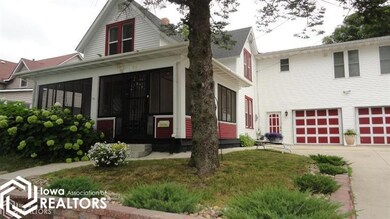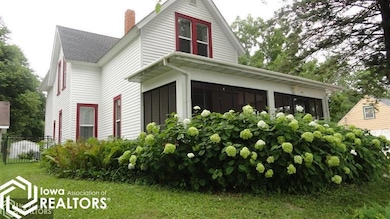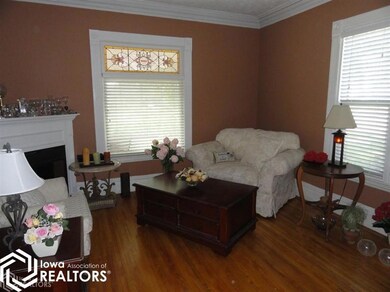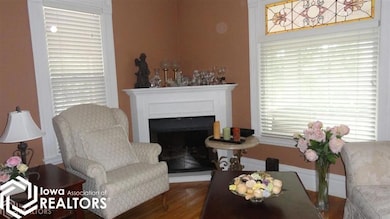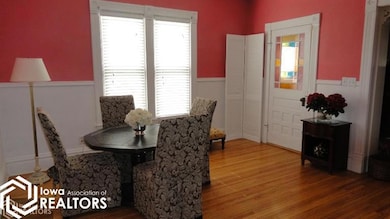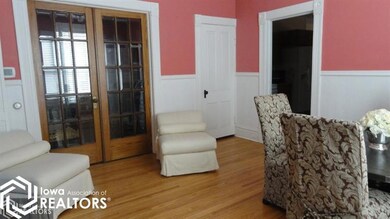
210 N 9th St Clear Lake, IA 50428
Estimated Value: $343,000 - $377,160
Highlights
- 1 Fireplace
- Den
- Central Air
- Clear Creek Elementary School Rated 9+
- Attached Garage
- 5-minute walk to Park & Recreation Department
About This Home
As of August 2015A beautiful combination of lovely old and nicely finished new. This timeless beauty offers formal living and dining, den, spacious eat in kitchen, chair lift to access upper family room, masters suite (private deck), additional three bedrooms and two and a half baths. A heated 33 x 25 garage offers work and storage space galore. Located across from Central gardens on a nicely landscaped and fenced yard. Sit in the screened front porch, enjoy the view and you will know why you'll want to buy!
Last Listed By
Bonnie Hall
Hall Realty Listed on: 08/03/2014
Home Details
Home Type
- Single Family
Est. Annual Taxes
- $2,510
Year Built
- Built in 1888
Lot Details
- 9,496
Parking
- Attached Garage
Interior Spaces
- 2,580 Sq Ft Home
- 2-Story Property
- 1 Fireplace
- Dining Room
- Den
- Washer
Kitchen
- Microwave
- Dishwasher
Bedrooms and Bathrooms
- 4 Bedrooms
Basement
- Partial Basement
- Sump Pump
Additional Features
- Lot Dimensions are 132x72
- Central Air
Ownership History
Purchase Details
Home Financials for this Owner
Home Financials are based on the most recent Mortgage that was taken out on this home.Purchase Details
Home Financials for this Owner
Home Financials are based on the most recent Mortgage that was taken out on this home.Purchase Details
Home Financials for this Owner
Home Financials are based on the most recent Mortgage that was taken out on this home.Purchase Details
Home Financials for this Owner
Home Financials are based on the most recent Mortgage that was taken out on this home.Purchase Details
Purchase Details
Similar Homes in Clear Lake, IA
Home Values in the Area
Average Home Value in this Area
Purchase History
| Date | Buyer | Sale Price | Title Company |
|---|---|---|---|
| Servin Keith D | $189,000 | -- | |
| Blanchard Phillip | -- | -- | |
| Umbarger Delora L | $149,550 | None Available | |
| Baumann Earl A | $160,000 | None Available | |
| Baumann Earl A | $160,000 | None Available | |
| Wearda Janet L | $80,000 | None Available | |
| Wearda Janet L | $80,000 | -- | |
| Obbink Cory S | -- | None Available | |
| Obbink Cory S | -- | -- |
Mortgage History
| Date | Status | Borrower | Loan Amount |
|---|---|---|---|
| Open | Servin Keith D | $119,295 | |
| Closed | Servin Keith D | $120,000 | |
| Previous Owner | Blanchard Phillip | $64,500 | |
| Previous Owner | Blanchard Phillip | -- | |
| Previous Owner | Blanchard Philip L | $64,500 | |
| Previous Owner | Baumann Earl A | $100,000 |
Property History
| Date | Event | Price | Change | Sq Ft Price |
|---|---|---|---|---|
| 08/12/2015 08/12/15 | Sold | $150,000 | -23.4% | $58 / Sq Ft |
| 07/08/2015 07/08/15 | Pending | -- | -- | -- |
| 08/03/2014 08/03/14 | For Sale | $195,888 | -- | $76 / Sq Ft |
Tax History Compared to Growth
Tax History
| Year | Tax Paid | Tax Assessment Tax Assessment Total Assessment is a certain percentage of the fair market value that is determined by local assessors to be the total taxable value of land and additions on the property. | Land | Improvement |
|---|---|---|---|---|
| 2024 | $3,926 | $316,110 | $37,800 | $278,310 |
| 2023 | $3,826 | $316,110 | $37,800 | $278,310 |
| 2022 | $3,556 | $256,590 | $28,800 | $227,790 |
| 2021 | $3,390 | $241,480 | $28,800 | $212,680 |
| 2020 | $3,526 | $227,150 | $28,800 | $198,350 |
| 2019 | $3,248 | $0 | $0 | $0 |
| 2018 | $2,314 | $0 | $0 | $0 |
| 2017 | $2,342 | $0 | $0 | $0 |
| 2016 | $2,770 | $0 | $0 | $0 |
| 2015 | $2,770 | $0 | $0 | $0 |
| 2014 | $2,806 | $0 | $0 | $0 |
| 2013 | $2,510 | $0 | $0 | $0 |
Agents Affiliated with this Home
-

Seller's Agent in 2015
Bonnie Hall
Hall Realty
(641) 529-1820
31 Total Sales
-
Dorian Goll

Buyer's Agent in 2015
Dorian Goll
Realty ONE Group Welcome Home
(641) 430-3367
23 Total Sales
Map
Source: NoCoast MLS
MLS Number: NOC5438607
APN: 06-18-102-00-700
- 118 N 10th St
- 809 7th Ave N Unit 306
- 809 7th Ave N
- 1013 Main Ave
- 16 N 12th St
- 1012 1st Ave S
- 1007 9th Ave N
- 113 S 9th St
- 129 N 14th St
- 400 N 5th St
- 300 N 4th St
- 105 S 4th St
- 105 S 4th St Unit Suite A and Suite B
- 804 3rd Ave S
- 207 S 13th St
- 1312 2nd Ave S
- 200 N 15th St
- 308 S 12th St
- 400 S 9th St
- 9 S 15th St
