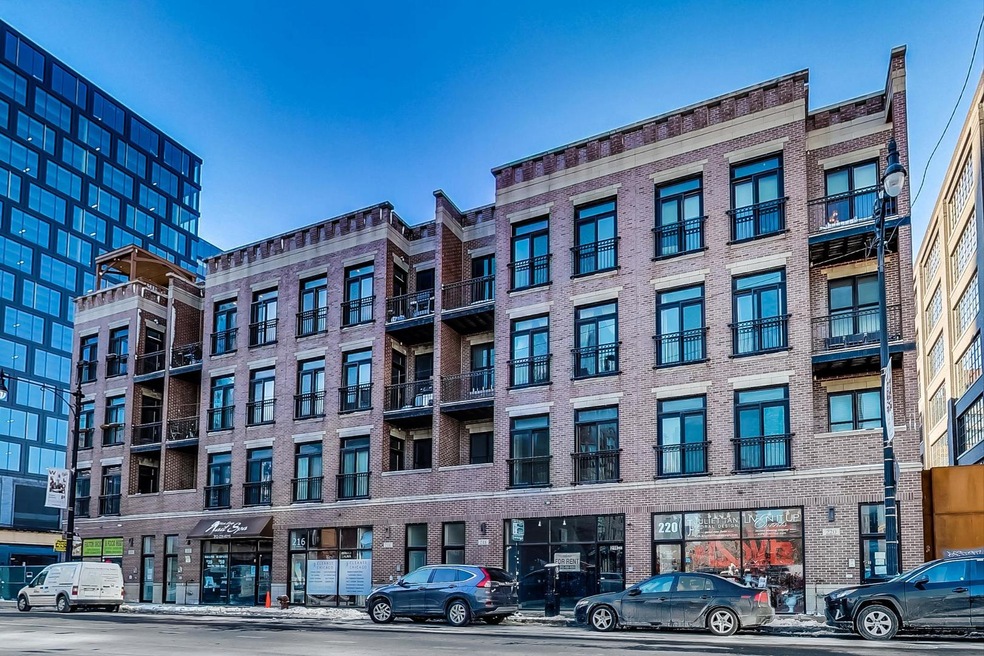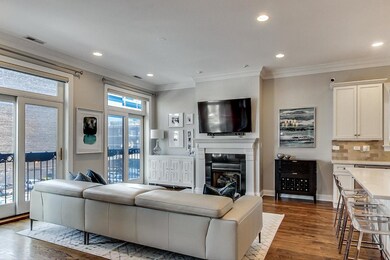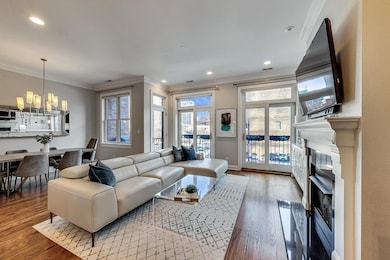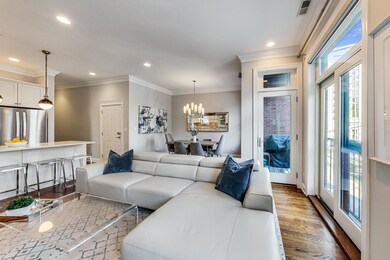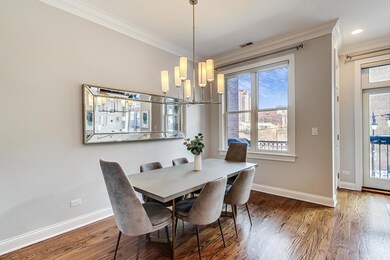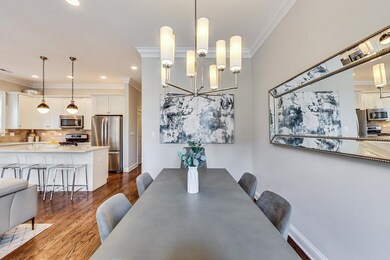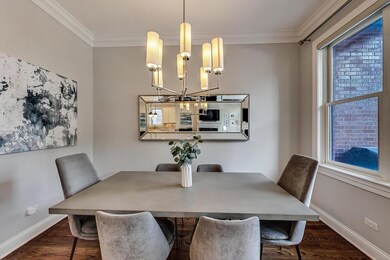
210 N Halsted St Unit 3 Chicago, IL 60661
West Loop NeighborhoodHighlights
- Living Room with Fireplace
- Whirlpool Bathtub
- Attached Garage
- Skinner Elementary School Rated A-
- Steam Shower
About This Home
As of June 2021Updated & impeccably maintained 3 bed/2 bath unit in one of Chicago's most coveted locations. This West Loop/Fulton Market condo showcases recently renovated chef's kitchen complete with quartz counter tops, stainless steel appliances and white soft close cabinets. Large kitchen island with seating for four is complemented with designer pendant lighting. Expansive living room with gas fireplace opens up to ample separate dining area and front balcony, making it a great space for entertaining. Primary suite boasts his/hers professionally organized closets, private balcony, large ensuite marble bathroom that includes whirlpool tub and steam shower. Second bedroom showcases custom millwork bookshelves and built in bench with storage is ideal for a home office or nursery. Third bedroom is large enough to fit a queen guest bed and has a walk-in closet. The unit has espresso oak hardwood floors throughout, great natural light from east facing windows and is steps from everything the West Loop and Fulton Market have to offer. Walk to Marianos and Whole Foods, and any number of the best restaurants & bars the city has to offer. Try Aba, Duck Duck Goat, Forno Rosso, Lena Brava, Lazy Bird, The Darling just to name a few. Other unit upgrades include custom organized closets throughout, newly installed Hunter Douglas Powerview shades in primary bedroom & living area and app controlled smart locks on unit doors. One attached garage parking space included in the price.
Property Details
Home Type
- Condominium
Est. Annual Taxes
- $14,980
Year Built
- 2009
HOA Fees
- $204 per month
Parking
- Attached Garage
- Driveway
- Parking Included in Price
Home Design
- Brick Exterior Construction
Interior Spaces
- Living Room with Fireplace
- Combination Dining and Living Room
Bedrooms and Bathrooms
- Dual Sinks
- Whirlpool Bathtub
- Steam Shower
- Separate Shower
Community Details
Overview
- 4 Units
Pet Policy
- Pets Allowed
Ownership History
Purchase Details
Home Financials for this Owner
Home Financials are based on the most recent Mortgage that was taken out on this home.Purchase Details
Home Financials for this Owner
Home Financials are based on the most recent Mortgage that was taken out on this home.Similar Homes in Chicago, IL
Home Values in the Area
Average Home Value in this Area
Purchase History
| Date | Type | Sale Price | Title Company |
|---|---|---|---|
| Warranty Deed | $648,000 | Chicago Title | |
| Warranty Deed | $620,000 | Chicago Title Insurance Co |
Mortgage History
| Date | Status | Loan Amount | Loan Type |
|---|---|---|---|
| Open | $548,250 | New Conventional | |
| Previous Owner | $461,800 | New Conventional | |
| Previous Owner | $461,800 | New Conventional | |
| Previous Owner | $465,000 | New Conventional | |
| Previous Owner | $327,000 | Adjustable Rate Mortgage/ARM |
Property History
| Date | Event | Price | Change | Sq Ft Price |
|---|---|---|---|---|
| 06/18/2021 06/18/21 | Sold | $648,000 | -2.6% | $432 / Sq Ft |
| 05/10/2021 05/10/21 | For Sale | -- | -- | -- |
| 05/09/2021 05/09/21 | Pending | -- | -- | -- |
| 05/05/2021 05/05/21 | Price Changed | $665,000 | -1.5% | $443 / Sq Ft |
| 04/27/2021 04/27/21 | For Sale | $675,000 | +8.9% | $450 / Sq Ft |
| 05/06/2019 05/06/19 | Sold | $620,000 | -0.8% | $413 / Sq Ft |
| 04/03/2019 04/03/19 | Pending | -- | -- | -- |
| 03/29/2019 03/29/19 | For Sale | $625,000 | -- | $417 / Sq Ft |
Tax History Compared to Growth
Tax History
| Year | Tax Paid | Tax Assessment Tax Assessment Total Assessment is a certain percentage of the fair market value that is determined by local assessors to be the total taxable value of land and additions on the property. | Land | Improvement |
|---|---|---|---|---|
| 2024 | $14,980 | $70,129 | $4,311 | $65,818 |
| 2023 | $14,602 | $70,755 | $2,364 | $68,391 |
| 2022 | $14,602 | $70,755 | $2,364 | $68,391 |
| 2021 | $16,924 | $83,886 | $2,364 | $81,522 |
| 2020 | $12,260 | $54,852 | $2,364 | $52,488 |
| 2019 | $12,101 | $60,032 | $2,364 | $57,668 |
| 2018 | $11,897 | $60,032 | $2,364 | $57,668 |
| 2017 | $8,887 | $41,141 | $2,086 | $39,055 |
| 2016 | $7,740 | $41,141 | $2,086 | $39,055 |
| 2015 | $7,539 | $41,141 | $2,086 | $39,055 |
| 2014 | $7,700 | $41,499 | $1,738 | $39,761 |
Agents Affiliated with this Home
-
Michelle Welch

Seller's Agent in 2021
Michelle Welch
Compass
(630) 881-8817
2 in this area
65 Total Sales
-
Joel Holland

Buyer's Agent in 2021
Joel Holland
Keller Williams ONEChicago
(847) 899-9505
13 in this area
282 Total Sales
-
James Flanders
J
Seller's Agent in 2019
James Flanders
Alliance Properties Chicago Inc
(773) 454-2116
1 in this area
23 Total Sales
Map
Source: Midwest Real Estate Data (MRED)
MLS Number: 11067342
APN: 17-08-426-041-1003
- 740 W Fulton St Unit 1202
- 720 W Randolph St Unit 707
- 657 W Fulton St Unit 604
- 650 W Fulton St Unit D
- 660 W Wayman St Unit 701
- 616 W Fulton St Unit 703
- 659 W Randolph St Unit 421
- 659 W Randolph St Unit 1216
- 659 W Randolph St Unit 1115
- 659 W Randolph St Unit 1411
- 659 W Randolph St Unit 1407
- 659 W Randolph St Unit 1720
- 110 N Peoria St Unit 205
- 330 N Jefferson St Unit 1406
- 330 N Jefferson St Unit 903
- 330 N Jefferson St Unit 1002
- 330 N Jefferson St Unit 603
- 330 N Jefferson St Unit 803
- 324 N Jefferson St Unit 107
- 324 N Jefferson St Unit 307
