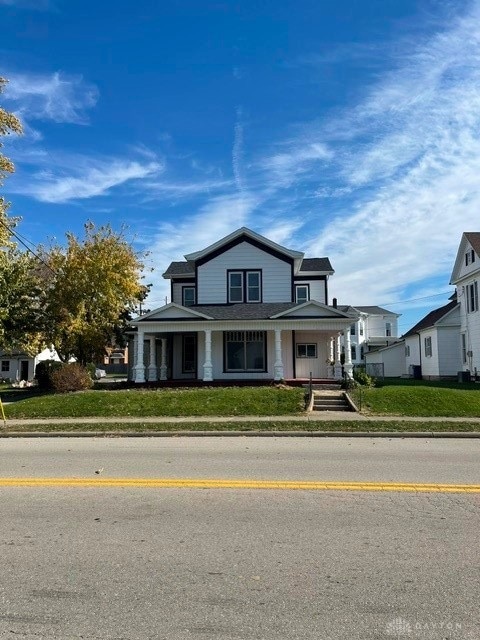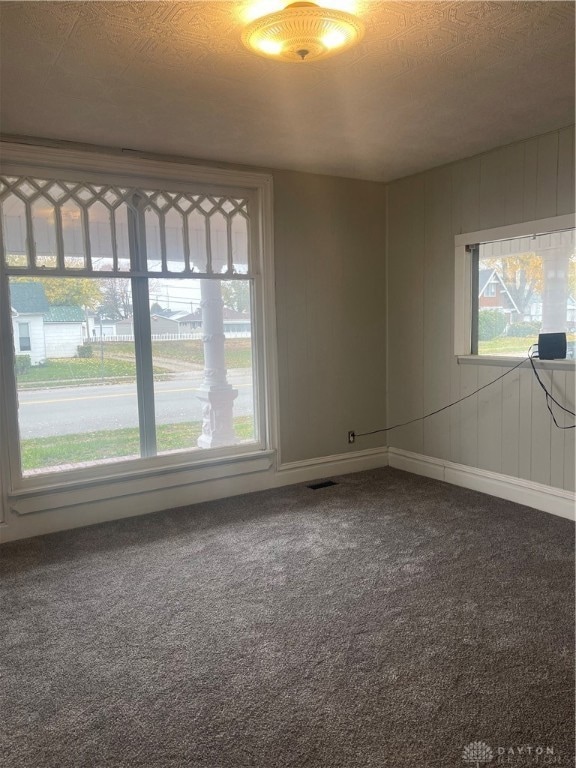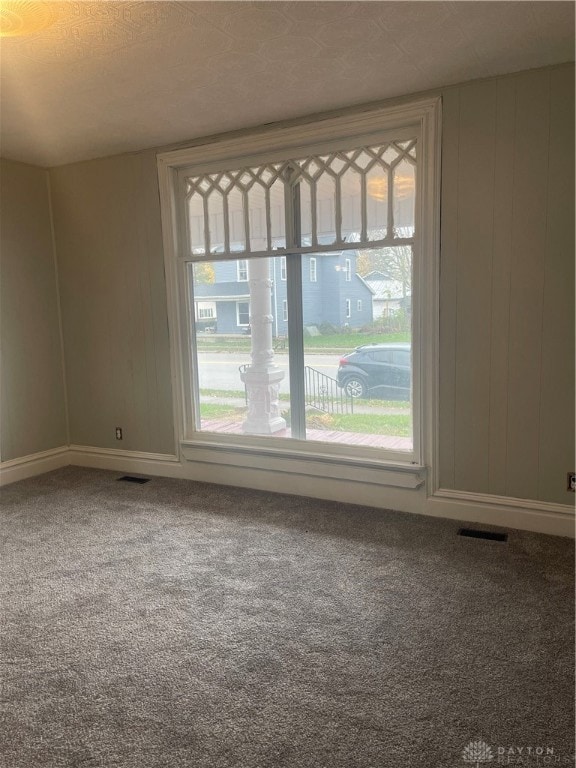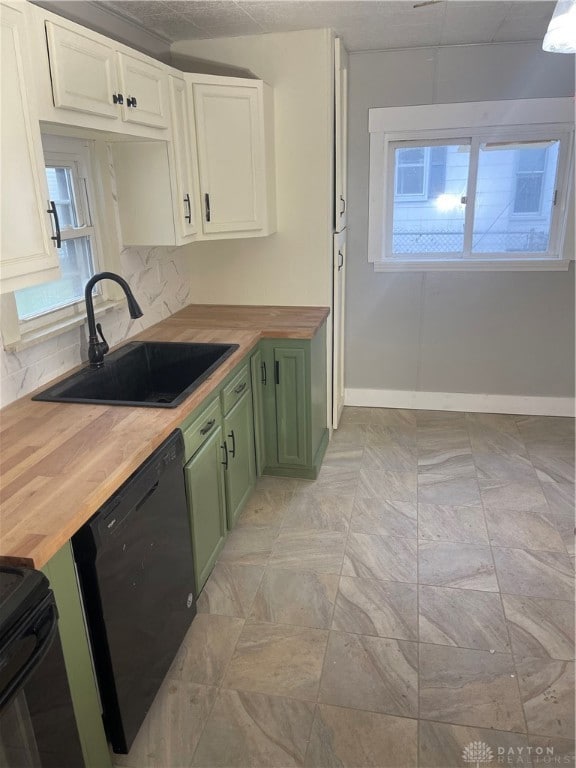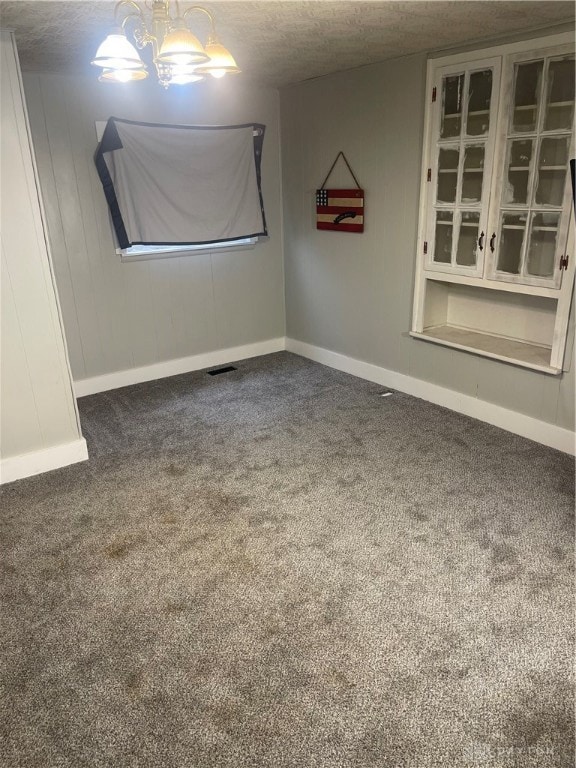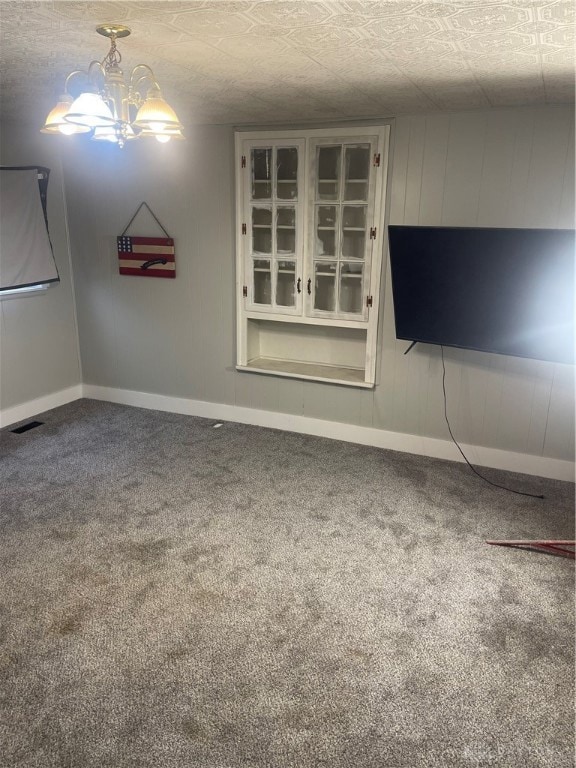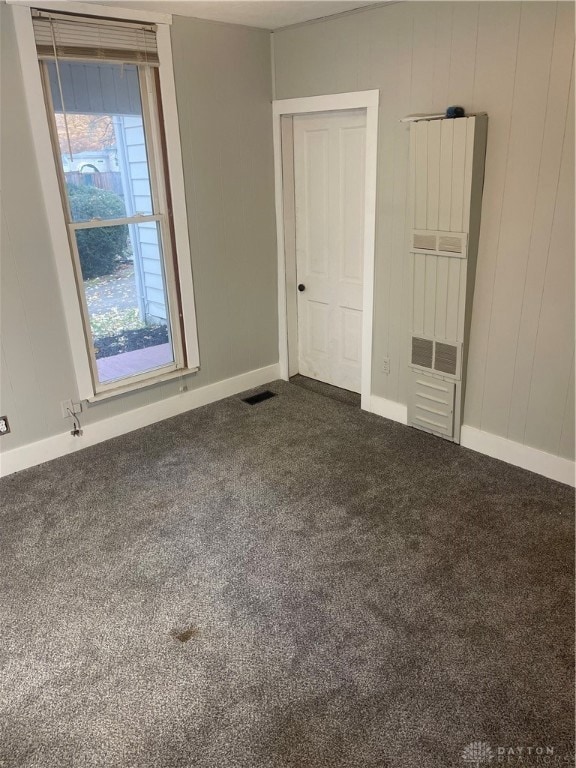210 N Main St West Manchester, OH 45382
Estimated payment $903/month
Highlights
- Traditional Architecture
- Farmhouse Sink
- 2 Car Attached Garage
- No HOA
- Porch
- Window Unit Cooling System
About This Home
See this newly renovated 2138 sq ft. 2 story home. Home had a new roof installed in 2024. Updated eat in kitchen featuring freshly painted cabinets with butcher block counter tops, stylish farmhouse sink and attractive ceramic tile floor. Every room has been freshly painted. Living room, dining room and bedrooms have new Frieze carpet. The living room has large picture windows and brings in a lot of natural light. Dining room features built-in china cabinet. Downstairs bedroom with bathroom and Jack/Jill doors. One upstairs bedroom has 1/2 bath. Upstairs bedrooms can accommodate oversize furniture plus plenty of closet space. Home has large covered porch, yard that is fenced in, laundry room with plenty of room and a over-sized 2 car garage.
Listing Agent
Country Mile REALTORS Brokerage Phone: (937) 456-9992 License #2013003513 Listed on: 11/10/2025
Home Details
Home Type
- Single Family
Est. Annual Taxes
- $1,657
Year Built
- 1900
Lot Details
- 8,580 Sq Ft Lot
- Partially Fenced Property
Parking
- 2 Car Attached Garage
- Parking Storage or Cabinetry
Home Design
- Traditional Architecture
- Frame Construction
- Vinyl Siding
Interior Spaces
- 2,138 Sq Ft Home
- 2-Story Property
- Vinyl Clad Windows
- Insulated Windows
- Double Hung Windows
- Crawl Space
- Fire and Smoke Detector
Kitchen
- Range
- Dishwasher
- Farmhouse Sink
- Disposal
Bedrooms and Bathrooms
- 4 Bedrooms
- Bathroom on Main Level
Laundry
- Laundry Room
- Dryer
- Washer
Outdoor Features
- Porch
Utilities
- Window Unit Cooling System
- Forced Air Heating System
- Heating System Uses Natural Gas
- Gas Water Heater
Community Details
- No Home Owners Association
- W Nanchester Subdivision
Listing and Financial Details
- Assessor Parcel Number I29002201000006000
Map
Home Values in the Area
Average Home Value in this Area
Tax History
| Year | Tax Paid | Tax Assessment Tax Assessment Total Assessment is a certain percentage of the fair market value that is determined by local assessors to be the total taxable value of land and additions on the property. | Land | Improvement |
|---|---|---|---|---|
| 2024 | $1,657 | $41,970 | $4,660 | $37,310 |
| 2023 | $1,657 | $41,970 | $4,660 | $37,310 |
| 2022 | $1,408 | $30,490 | $3,470 | $27,020 |
| 2021 | $1,501 | $30,490 | $3,470 | $27,020 |
| 2020 | $1,344 | $30,490 | $3,470 | $27,020 |
| 2019 | $1,112 | $25,240 | $3,120 | $22,120 |
| 2018 | $1,095 | $25,240 | $3,120 | $22,120 |
| 2017 | $1,005 | $25,240 | $3,120 | $22,120 |
| 2016 | $992 | $24,720 | $3,120 | $21,600 |
| 2014 | $966 | $24,720 | $3,120 | $21,600 |
| 2013 | $1,032 | $24,710 | $3,115 | $21,595 |
Property History
| Date | Event | Price | List to Sale | Price per Sq Ft | Prior Sale |
|---|---|---|---|---|---|
| 11/10/2025 11/10/25 | For Sale | $144,900 | +100.1% | $68 / Sq Ft | |
| 12/21/2022 12/21/22 | Sold | $72,400 | -14.7% | $25 / Sq Ft | View Prior Sale |
| 11/21/2022 11/21/22 | Pending | -- | -- | -- | |
| 11/13/2022 11/13/22 | Price Changed | $84,900 | -5.6% | $29 / Sq Ft | |
| 10/25/2022 10/25/22 | For Sale | $89,900 | 0.0% | $31 / Sq Ft | |
| 10/17/2022 10/17/22 | Pending | -- | -- | -- | |
| 10/12/2022 10/12/22 | Price Changed | $89,900 | -18.3% | $31 / Sq Ft | |
| 09/08/2022 09/08/22 | For Sale | $110,000 | 0.0% | $38 / Sq Ft | |
| 08/20/2022 08/20/22 | Pending | -- | -- | -- | |
| 08/04/2022 08/04/22 | For Sale | $110,000 | -- | $38 / Sq Ft |
Purchase History
| Date | Type | Sale Price | Title Company |
|---|---|---|---|
| Deed | -- | Freedom Title Company | |
| Deed | -- | Freedom Title Company | |
| Warranty Deed | -- | -- | |
| Warranty Deed | -- | None Listed On Document | |
| No Value Available | -- | -- | |
| Special Warranty Deed | $22,500 | None Available | |
| Sheriffs Deed | $82,224 | None Available | |
| Warranty Deed | $64,600 | Freedom Title Company Inc |
Mortgage History
| Date | Status | Loan Amount | Loan Type |
|---|---|---|---|
| Open | $57,920 | New Conventional | |
| Closed | $57,920 | New Conventional | |
| Previous Owner | $64,554 | Purchase Money Mortgage |
Source: Dayton REALTORS®
MLS Number: 947527
APN: I29-0022-0-1-00-000-6000
- 116 W Walnut St
- 127 North St
- 11817 U S 127
- 792 W Holtzmuller Rd
- 0 E Scott Unit 942470
- 246 N Main St
- 8486 Us Route 127
- 210 N Main St
- 331 N Main St
- 501 N Maple St
- 0 Lewisburg Western Rd
- 10995 Rockridge Rd
- 9923 Euphemia Castine Rd
- 2892 Swishers Mill Rd
- 0 Friday Rd
- 693 Friday Rd
- 2294 U S 40
- 6806 Darke-Preble County Line Rd
- 7337 E Lock Rd
- 0 Ohio 722 Unit 10 Acres 1040185
- 142 N Main St
- 207 W Walnut St
- 50 Ridge Rd
- 700 Pleasant Ct
- 501 Hayes Arboretum Rd
- 115 Market St Unit 1
- 111 Hay Ave
- 111 Hay Ave
- 115 Sycamore St Unit D
- 325 Cedar Cliff Rd
- 3735 S A St
- 114 N 34th St
- 6543 Brookville Salem Rd
- 3001 W Cart Rd
- 318 N 21st St
- 1817 Chester Blvd
- 642 S 23rd St
- 1032 S 23rd St
- 401 N 10th St
- 1300 S 18th St
