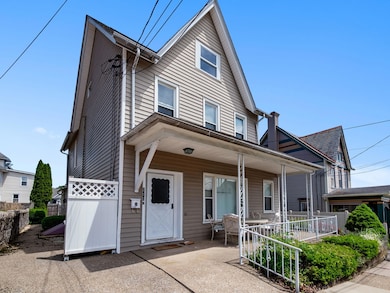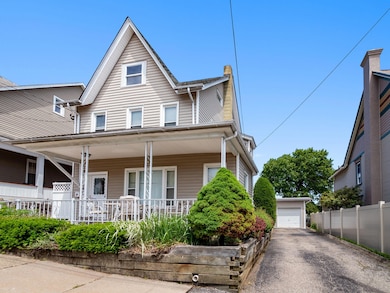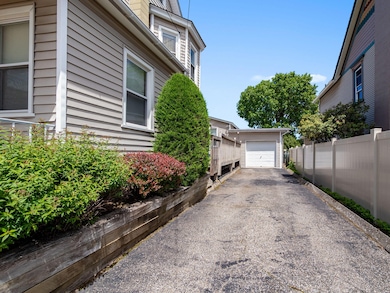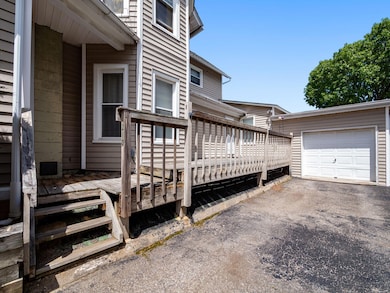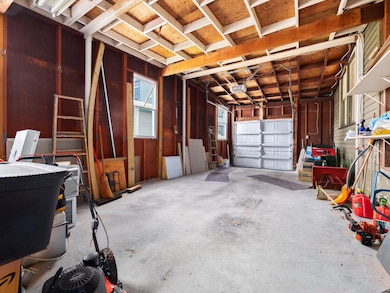
210 N Schanck Ave Pen Argyl, PA 18072
Plainfield Township NeighborhoodEstimated payment $1,818/month
Highlights
- A-Frame Home
- Wood Flooring
- Bonus Room
- Deck
- Main Floor Primary Bedroom
- No HOA
About This Home
*** ASKING FOR HIGHEST & BEST OFFERS DUE BY TUESDAY JUNE 3rd WITH A RESPONSE ON WEDNESDAY JUNE 4th *** TURN KEY DUPLEX! This charming duplex in the heart of Pen Argyl Borough offers a total of 4 beds, 2 baths and over 2250 SqFt. The first floor apartment can be accessed through the 1 car attached garage or off the private side deck. Inside you will be greeted with a large kitchen and dining room, master suite, living room, second bedroom with attached office or walk-in closet. Additionally there is ample storage, plenty of natural light, washer/dryer hookup and large bonus room that can be used for storage, gym, hobby room or whatever you can imagine. The second floor apartment is accessed through the front door off the covered front porch which leads to a private foyer/mudroom. Upstairs offers a spacious eat-in kitchen, full bath, living room, bedroom and office leading to the second bedroom on the 3rd floor. Both units have updated replacement windows, all appliances, separate electric meters and new roof in 2017. LOW TAXES, PUBLIC UTILITIES! Keep it as a rental or live in one side and rent the other, there are plenty of opportunities to build your equity! Call today to schedule a private tour!
Property Details
Home Type
- Multi-Family
Est. Annual Taxes
- $4,312
Year Built
- Built in 1900
Lot Details
- 5,009 Sq Ft Lot
- Vinyl Fence
- Cleared Lot
Parking
- 1 Car Attached Garage
- Workshop in Garage
- Front Facing Garage
- Driveway
- On-Street Parking
- 2 Open Parking Spaces
Home Design
- Duplex
- A-Frame Home
- Shingle Roof
- Vinyl Siding
Interior Spaces
- 2,253 Sq Ft Home
- 3-Story Property
- Woodwork
- Ceiling Fan
- Recessed Lighting
- Entrance Foyer
- Living Room
- Dining Room
- Home Office
- Bonus Room
- Storage
Kitchen
- Eat-In Kitchen
- Electric Oven
- Microwave
- Dishwasher
Flooring
- Wood
- Carpet
- Laminate
- Ceramic Tile
Bedrooms and Bathrooms
- 4 Bedrooms
- Primary Bedroom on Main
- 2 Full Bathrooms
- Primary bathroom on main floor
Outdoor Features
- Deck
- Covered patio or porch
Utilities
- Window Unit Cooling System
- Heating System Uses Oil
- Baseboard Heating
- Hot Water Heating System
Community Details
- No Home Owners Association
Listing and Financial Details
- Assessor Parcel Number 5665-04-9886-0426
Map
Home Values in the Area
Average Home Value in this Area
Tax History
| Year | Tax Paid | Tax Assessment Tax Assessment Total Assessment is a certain percentage of the fair market value that is determined by local assessors to be the total taxable value of land and additions on the property. | Land | Improvement |
|---|---|---|---|---|
| 2025 | $578 | $53,500 | $14,500 | $39,000 |
| 2024 | $4,326 | $53,500 | $14,500 | $39,000 |
| 2023 | $4,326 | $53,500 | $14,500 | $39,000 |
| 2022 | $4,273 | $53,500 | $14,500 | $39,000 |
| 2021 | $4,326 | $53,500 | $14,500 | $39,000 |
| 2020 | $4,326 | $53,500 | $14,500 | $39,000 |
| 2019 | $4,215 | $53,500 | $14,500 | $39,000 |
| 2018 | $4,073 | $53,500 | $14,500 | $39,000 |
| 2017 | $3,996 | $53,500 | $14,500 | $39,000 |
| 2016 | -- | $53,500 | $14,500 | $39,000 |
| 2015 | -- | $53,500 | $14,500 | $39,000 |
| 2014 | -- | $53,500 | $14,500 | $39,000 |
Property History
| Date | Event | Price | Change | Sq Ft Price |
|---|---|---|---|---|
| 05/27/2025 05/27/25 | For Sale | $259,900 | -- | $115 / Sq Ft |
Purchase History
| Date | Type | Sale Price | Title Company |
|---|---|---|---|
| Deed | $96,500 | -- |
Similar Home in Pen Argyl, PA
Source: Pocono Mountains Association of REALTORS®
MLS Number: PM-132573
APN: E8NE2A-21-9-0625
- 11 E Plainfield Ave
- 106 W Pennsylvania Ave
- 248 E Main St
- 202 W Pennsylvania Ave
- 14 B St
- 213 W Main St
- 210 W Main St
- 444 Broad St
- 803 Birch Ave
- 310 Chestnut St
- 1111 Delabole Junction Rd
- 939 Mountain Ave
- 999 Glass St
- 1903 W Bangor Rd
- 1223 Turtzo Blvd
- 3310 Hazen Ave
- 3310 Hazen Ave
- 187 Eisenhart Blvd
- 303 N 9th St
- 346 E Center St

