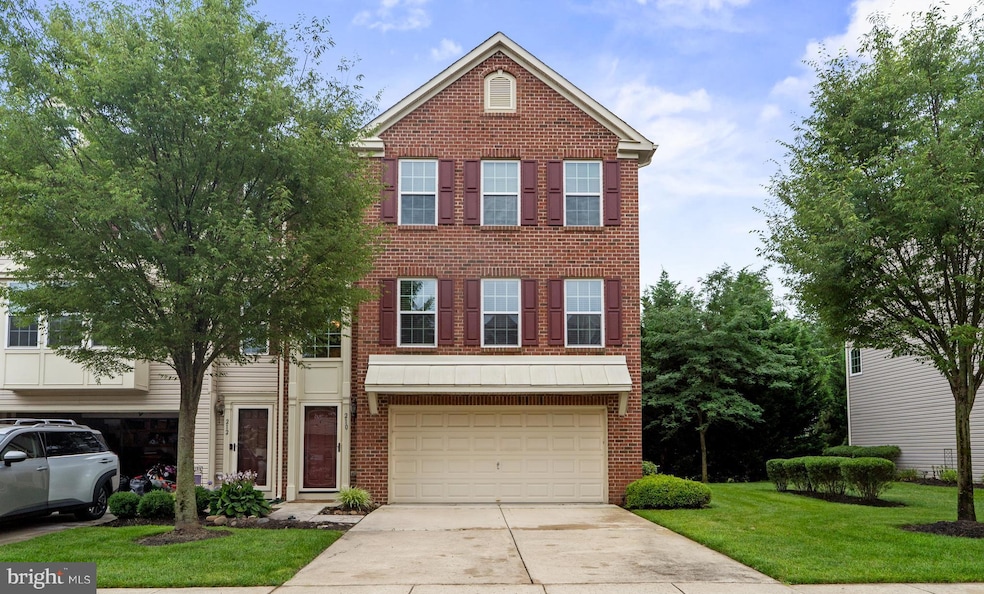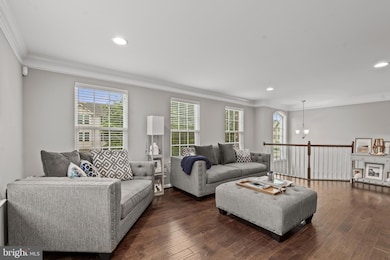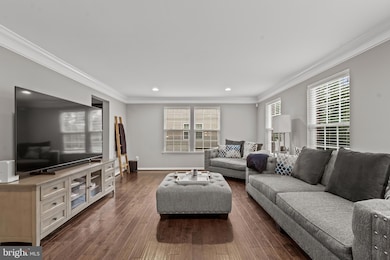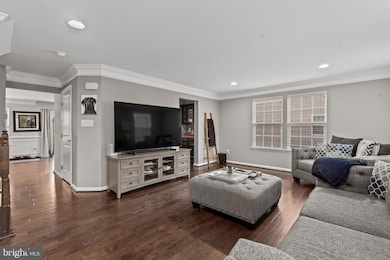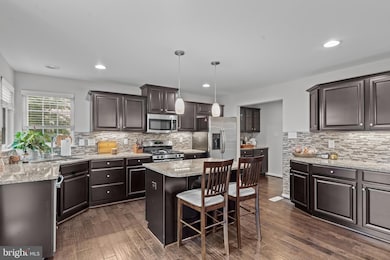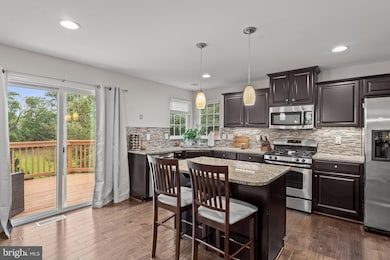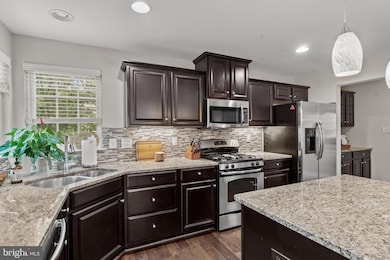
210 Nathan Dr Cinnaminson, NJ 08077
Estimated payment $3,503/month
Highlights
- Fitness Center
- Clubhouse
- Contemporary Architecture
- Cinnaminson High School Rated A-
- Deck
- Wood Flooring
About This Home
This one checks all the boxes! End unit, and the extra natural light that comes with it, check! Private rear yard and deck overlooking a peaceful wooded lot, check! Two-car garage and upgrades galore, check! Step inside to sleek dark hardwood floors and custom molding that give the place a cozy yet sophisticated vibe. The first floor is your playground—wired for surround sound, it’s perfect for a home office, gym, or epic game room. Plus, there’s a storage closet and a private patio out back. Up on the second floor, the family room features a massive bay window, and the huge kitchen/dining room is a chef’s dream, complete with granite countertops, a tile backsplash, stainless steel appliances, an island, and, for good measure, a butler's pantry for those fancy dinner parties. The third floor is set up for that perfect retreat at the end of a long day. The main bedroom suite boasts a cathedral ceiling, recessed lighting, a custom California walk-in closet, and a spa-like bath with a soaking tub and glass shower. Two more spacious bedrooms, a full bath, and upstairs laundry seal the deal.
At Cinnaminson Harbour, it's not just what's inside that matters. With a community pool, tennis, basketball, and volleyball courts, fitness center, playgrounds, and more, you can enjoy your leisure time without the maintenance. Of course, the location is perfect - close to the River Line, major highways to take you north, south, or west to Center City, you couldn't find a more convenient spot!
Open House Schedule
-
Sunday, July 27, 20251:00 to 3:00 pm7/27/2025 1:00:00 PM +00:007/27/2025 3:00:00 PM +00:00Add to Calendar
Townhouse Details
Home Type
- Townhome
Est. Annual Taxes
- $9,027
Year Built
- Built in 2013
HOA Fees
- $399 Monthly HOA Fees
Parking
- 2 Car Attached Garage
- 2 Driveway Spaces
- Front Facing Garage
Home Design
- Contemporary Architecture
- Brick Exterior Construction
- Slab Foundation
- Shingle Roof
- Vinyl Siding
Interior Spaces
- 1,934 Sq Ft Home
- Property has 3 Levels
- Wood Flooring
- Stainless Steel Appliances
- Laundry on upper level
Bedrooms and Bathrooms
- 3 Bedrooms
Outdoor Features
- Deck
Utilities
- Forced Air Heating and Cooling System
- Cooling System Utilizes Natural Gas
- 200+ Amp Service
- Natural Gas Water Heater
- Cable TV Available
Listing and Financial Details
- Tax Lot 00003
- Assessor Parcel Number 08-00307 07-00003-C0210
Community Details
Overview
- Association fees include common area maintenance, exterior building maintenance, health club, lawn maintenance, management, pool(s), snow removal
- Cinnaminson Harbour Subdivision
Amenities
- Clubhouse
Recreation
- Fitness Center
- Community Pool
Map
Home Values in the Area
Average Home Value in this Area
Tax History
| Year | Tax Paid | Tax Assessment Tax Assessment Total Assessment is a certain percentage of the fair market value that is determined by local assessors to be the total taxable value of land and additions on the property. | Land | Improvement |
|---|---|---|---|---|
| 2024 | $8,809 | $237,000 | $50,000 | $187,000 |
| 2023 | $8,809 | $237,000 | $50,000 | $187,000 |
| 2022 | $8,617 | $237,000 | $50,000 | $187,000 |
| 2021 | $8,549 | $237,000 | $50,000 | $187,000 |
| 2020 | $8,466 | $237,000 | $50,000 | $187,000 |
| 2019 | $8,347 | $237,000 | $50,000 | $187,000 |
| 2018 | $8,288 | $237,000 | $50,000 | $187,000 |
| 2017 | $8,203 | $237,000 | $50,000 | $187,000 |
| 2016 | $8,089 | $237,000 | $50,000 | $187,000 |
| 2015 | $7,833 | $237,000 | $50,000 | $187,000 |
| 2014 | $7,458 | $237,000 | $50,000 | $187,000 |
Property History
| Date | Event | Price | Change | Sq Ft Price |
|---|---|---|---|---|
| 07/21/2025 07/21/25 | For Sale | $425,000 | +25.0% | $220 / Sq Ft |
| 01/11/2022 01/11/22 | Sold | $340,000 | +3.0% | $176 / Sq Ft |
| 10/27/2021 10/27/21 | Pending | -- | -- | -- |
| 10/20/2021 10/20/21 | For Sale | $330,000 | -- | $171 / Sq Ft |
Purchase History
| Date | Type | Sale Price | Title Company |
|---|---|---|---|
| Deed | $340,000 | Kosylo John D | |
| Deed | $284,337 | Legacy Title Agency |
Mortgage History
| Date | Status | Loan Amount | Loan Type |
|---|---|---|---|
| Open | $272,000 | New Conventional | |
| Previous Owner | $243,392 | New Conventional | |
| Previous Owner | $270,100 | New Conventional |
Similar Homes in Cinnaminson, NJ
Source: Bright MLS
MLS Number: NJBL2092120
APN: 08-00307-07-00003-0000-C0210
- 209 Nathan Dr
- 121 Nathan Dr
- 159 Nathan Dr
- 129 Helen Dr Unit 129
- 102 Helen Dr
- 1583 Jason Dr Unit 1583
- 1511 Jason Dr Unit 1511
- 1517 Jason Dr Unit 1517
- 1521 Jason Dr Unit 1521
- 304 Amy Way Unit C304
- 302 Lisa Way Unit C302
- 128 Michele Way Unit 38
- 131 Fela Dr
- 700 S Belleview Ave
- 622 S Pompess Ave
- 1915 Jakob Ct
- 801 S Read St
- 702 Cedar St
- 604 Broad St
- 704 Pear St
- 162 Helen Dr
- 1831 Nathan Dr
- 198 Camelot Ct Unit AMBROSE FLOOR PLAN
- 198 Camelot Ct Unit EXETER FLOOR PLAN
- 198 Camelot Ct
- 607 Cinnaminson St
- 101 Main St Unit 3F
- 518 Main St
- 14 E 4th St
- 511 Cinnaminson Ave Unit 2ND FLOOR
- 702 Parry Ave Unit A (FRONT)
- 1027 Harbour Dr Unit BUILDING 1
- 205 Sweetwater Dr Unit 200E
- 7127 Keystone St Unit 412
- 7127 Keystone St Unit 221
- 4731 Meridian St
- 316 W 4th St
- 1107 Cinnaminson Ave
- 8030 Ditman St Unit 121V
- 4065 Harbour Dr
