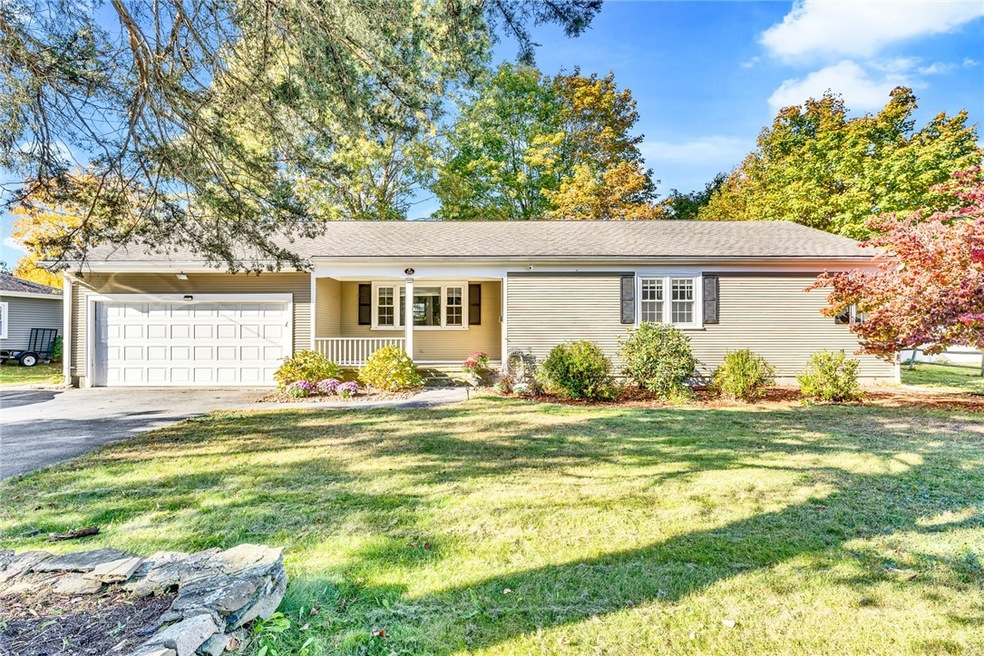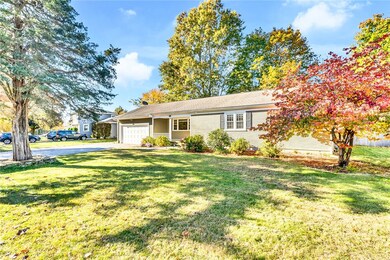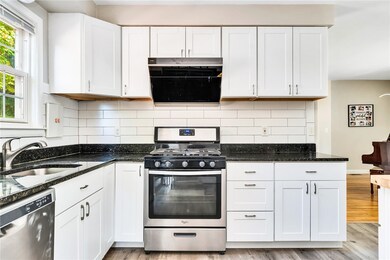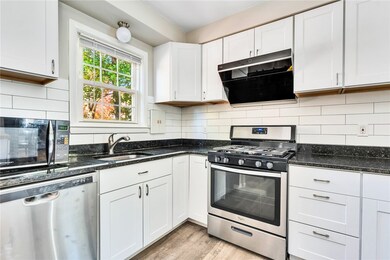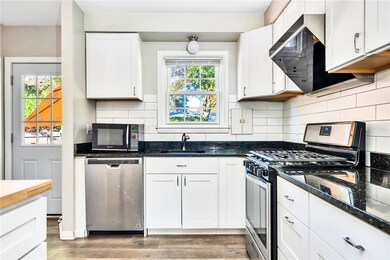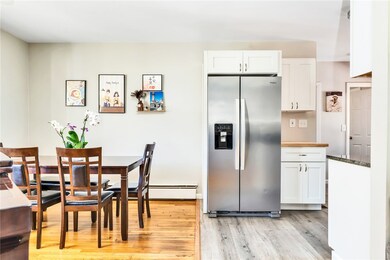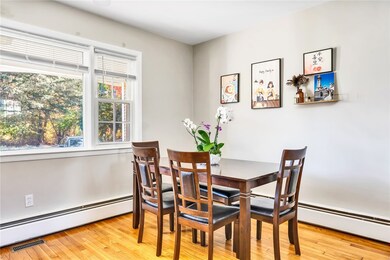
210 New Meadow Rd Barrington, RI 02806
Hampden Meadows NeighborhoodHighlights
- Wood Flooring
- Walking Distance to Water
- 2 Car Attached Garage
- Barrington High School Rated A
- Porch
- Bathtub with Shower
About This Home
As of March 2024Light, bright move-in ready Barrington ranch with wide-open floor plan, stylish details and scores of smart updates. A great condo alternative, this is thoughtfully-designed, single-level living done well! A classic white kitchen with granite countertops flows into a spacious dining space and the comfy family room featuring a wood burning fireplace. Two nice-sized bedrooms share one freshly-updated full bath, while the third primary is larger and boasts a private, en suite full bath. A big deck off the kitchen overlooks a lush, low-maintenance yard to host friends or play dates. Incredible, commutable location within walking distance of Hampden Meadows School, the Barrington River, wooded trails, East Bay bike path and tennis & pickleball courts! There is a big basement with lots storage. The house also has central air and a two-car garage. There's a lot to love about this listing!
Last Agent to Sell the Property
Mott & Chace Sotheby's Intl. License #RES.0043096 Listed on: 01/31/2024

Last Buyer's Agent
Geraldine Schiffman
Residential Properties, Ltd.
Home Details
Home Type
- Single Family
Est. Annual Taxes
- $7,105
Year Built
- Built in 1960
Lot Details
- 10,650 Sq Ft Lot
- Fenced
- Property is zoned R25
Parking
- 2 Car Attached Garage
- Garage Door Opener
- Driveway
Home Design
- Block Foundation
- Wood Siding
- Shingle Siding
- Clapboard
Interior Spaces
- 1,498 Sq Ft Home
- 1-Story Property
- Fireplace Features Masonry
- Utility Room
- Unfinished Basement
- Basement Fills Entire Space Under The House
Kitchen
- Oven
- Range
- Microwave
- Dishwasher
Flooring
- Wood
- Laminate
Bedrooms and Bathrooms
- 3 Bedrooms
- 2 Full Bathrooms
- Bathtub with Shower
Laundry
- Dryer
- Washer
Outdoor Features
- Walking Distance to Water
- Porch
Utilities
- Central Air
- Heating System Uses Gas
- Baseboard Heating
- Gas Water Heater
Community Details
- Hampden Meadows Subdivision
- Shops
Listing and Financial Details
- Legal Lot and Block 360 / 2
- Assessor Parcel Number 210NEWMEADOWRDBARR
Ownership History
Purchase Details
Home Financials for this Owner
Home Financials are based on the most recent Mortgage that was taken out on this home.Purchase Details
Home Financials for this Owner
Home Financials are based on the most recent Mortgage that was taken out on this home.Purchase Details
Home Financials for this Owner
Home Financials are based on the most recent Mortgage that was taken out on this home.Purchase Details
Purchase Details
Purchase Details
Home Financials for this Owner
Home Financials are based on the most recent Mortgage that was taken out on this home.Purchase Details
Home Financials for this Owner
Home Financials are based on the most recent Mortgage that was taken out on this home.Purchase Details
Purchase Details
Purchase Details
Similar Homes in Barrington, RI
Home Values in the Area
Average Home Value in this Area
Purchase History
| Date | Type | Sale Price | Title Company |
|---|---|---|---|
| Warranty Deed | $610,000 | None Available | |
| Warranty Deed | $457,000 | None Available | |
| Warranty Deed | $255,000 | -- | |
| Foreclosure Deed | $264,364 | -- | |
| Foreclosure Deed | $258,971 | -- | |
| Deed | $315,000 | -- | |
| Deed | $330,000 | -- | |
| Warranty Deed | $119,000 | -- | |
| Warranty Deed | $146,000 | -- | |
| Warranty Deed | $146,000 | -- | |
| Warranty Deed | $139,000 | -- | |
| Warranty Deed | $139,000 | -- |
Mortgage History
| Date | Status | Loan Amount | Loan Type |
|---|---|---|---|
| Open | $310,000 | Purchase Money Mortgage | |
| Previous Owner | $342,750 | Stand Alone Refi Refinance Of Original Loan | |
| Previous Owner | $283,000 | Purchase Money Mortgage | |
| Previous Owner | $264,000 | Purchase Money Mortgage |
Property History
| Date | Event | Price | Change | Sq Ft Price |
|---|---|---|---|---|
| 03/08/2024 03/08/24 | Sold | $610,000 | +3.6% | $407 / Sq Ft |
| 02/05/2024 02/05/24 | Pending | -- | -- | -- |
| 01/31/2024 01/31/24 | For Sale | $589,000 | +28.9% | $393 / Sq Ft |
| 04/14/2021 04/14/21 | Sold | $457,000 | +5.1% | $305 / Sq Ft |
| 03/15/2021 03/15/21 | Pending | -- | -- | -- |
| 02/23/2021 02/23/21 | For Sale | $435,000 | 0.0% | $290 / Sq Ft |
| 10/28/2019 10/28/19 | Rented | $2,700 | -8.5% | -- |
| 09/28/2019 09/28/19 | Under Contract | -- | -- | -- |
| 08/16/2019 08/16/19 | For Rent | $2,950 | 0.0% | -- |
| 07/23/2019 07/23/19 | Sold | $255,500 | -32.7% | $171 / Sq Ft |
| 06/23/2019 06/23/19 | Pending | -- | -- | -- |
| 06/26/2018 06/26/18 | For Sale | $379,900 | -- | $254 / Sq Ft |
Tax History Compared to Growth
Tax History
| Year | Tax Paid | Tax Assessment Tax Assessment Total Assessment is a certain percentage of the fair market value that is determined by local assessors to be the total taxable value of land and additions on the property. | Land | Improvement |
|---|---|---|---|---|
| 2024 | $7,449 | $505,000 | $223,000 | $282,000 |
| 2023 | $7,105 | $350,000 | $139,000 | $211,000 |
| 2022 | $6,878 | $350,000 | $139,000 | $211,000 |
| 2021 | $6,703 | $350,000 | $139,000 | $211,000 |
| 2020 | $6,500 | $311,000 | $120,000 | $191,000 |
| 2019 | $5,889 | $293,000 | $120,000 | $173,000 |
| 2018 | $5,714 | $293,000 | $120,000 | $173,000 |
| 2017 | $5,296 | $264,800 | $119,300 | $145,500 |
| 2016 | $4,886 | $264,800 | $119,300 | $145,500 |
| 2015 | $4,833 | $264,800 | $119,300 | $145,500 |
| 2014 | $4,963 | $271,200 | $119,300 | $151,900 |
Agents Affiliated with this Home
-
Jennifer Collins Boland
J
Seller's Agent in 2024
Jennifer Collins Boland
Mott & Chace Sotheby's Intl.
(401) 413-2597
2 in this area
47 Total Sales
-
G
Buyer's Agent in 2024
Geraldine Schiffman
Residential Properties, Ltd.
-
Gerri Schiffman
G
Buyer's Agent in 2024
Gerri Schiffman
Residential Properties Ltd.
4 in this area
299 Total Sales
-
Elizabeth Anderson
E
Buyer's Agent in 2021
Elizabeth Anderson
Compass
(917) 673-6208
5 in this area
23 Total Sales
-
David Dunne

Seller's Agent in 2019
David Dunne
RE/MAX FLAGSHIP, INC.
(401) 473-5299
119 Total Sales
-
M
Buyer's Agent in 2019
Mary Kreft
Dream Living Realty LLC
Map
Source: State-Wide MLS
MLS Number: 1351977
APN: BARR-000032-000000-000360
