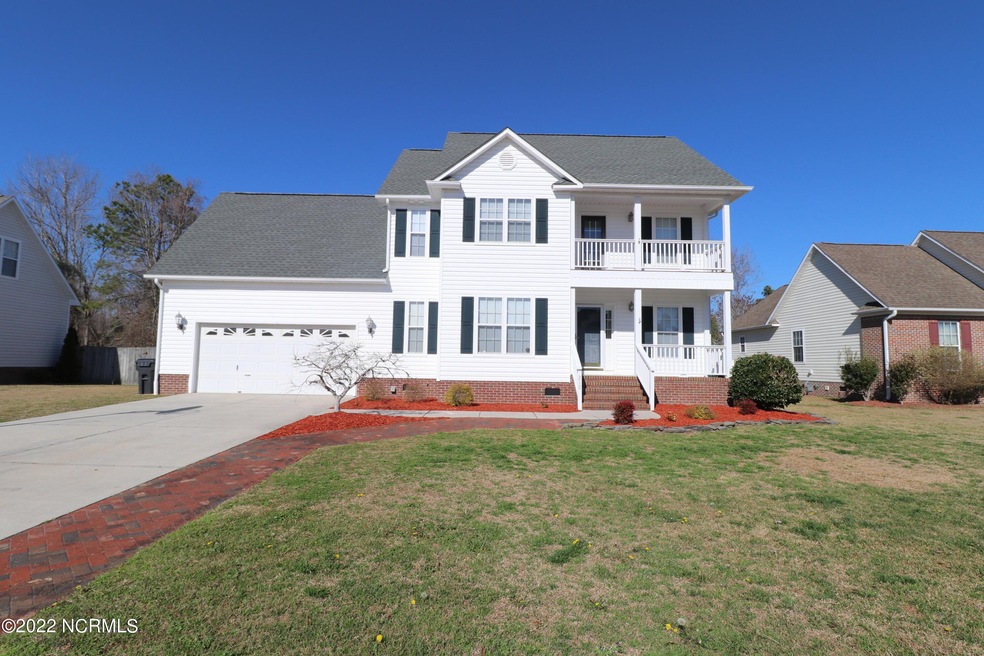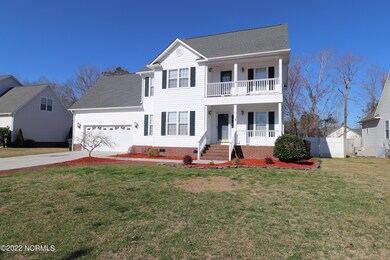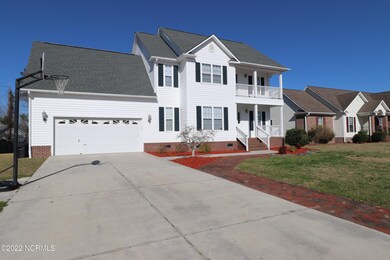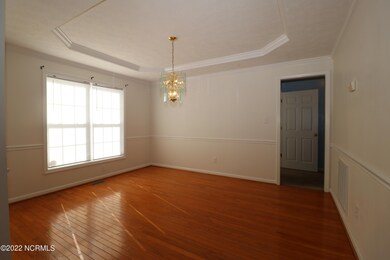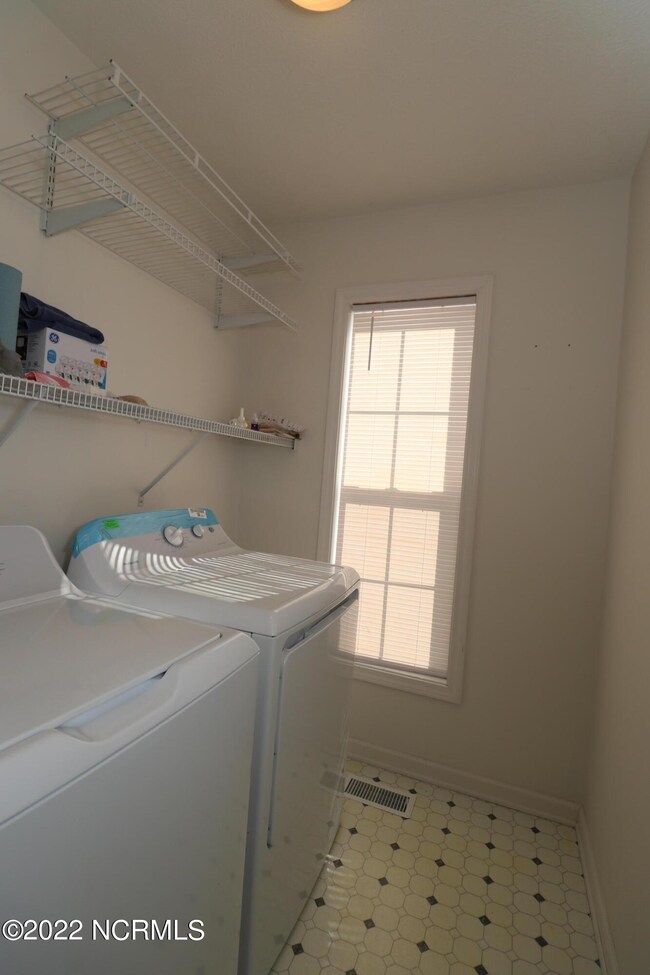
210 Newport Dr Jacksonville, NC 28540
Highlights
- Deck
- 1 Fireplace
- Formal Dining Room
- Wood Flooring
- Covered patio or porch
- Balcony
About This Home
As of May 2025New on the market today!! Come see this great home located in the heart of Jacksonville. This community offers a soccer field, dog park and pavilion to host the perfect outdoor event. The Bradford pears are in bloom on the tree lined parkway - complete with street lights and sidewalks for safety. This home features a formal dining room, a large great room, a nice kitchen(new dishwasher and built in microwave) , lots of counter top space, and a big breakfast nook with a view of the large private back yard. Upstairs you will find 4 bedroom, and a master bath that will impress. Please go see this very nice home before it is gone.
Last Agent to Sell the Property
Christina Wright
Berkshire Hathaway HomeServices Hometown, REALTORS License #173302 Listed on: 03/07/2022
Home Details
Home Type
- Single Family
Est. Annual Taxes
- $2,592
Year Built
- Built in 2002
Lot Details
- 0.33 Acre Lot
- Lot Dimensions are 86x157
- Property is zoned R-7
HOA Fees
- $21 Monthly HOA Fees
Home Design
- Wood Frame Construction
- Shingle Roof
- Architectural Shingle Roof
- Vinyl Siding
- Stick Built Home
Interior Spaces
- 2,178 Sq Ft Home
- 2-Story Property
- Tray Ceiling
- Ceiling Fan
- 1 Fireplace
- Blinds
- Entrance Foyer
- Formal Dining Room
- Attic Access Panel
Kitchen
- Stove
- <<builtInMicrowave>>
- Dishwasher
- Disposal
Flooring
- Wood
- Carpet
- Vinyl Plank
Bedrooms and Bathrooms
- 3 Bedrooms
- Walk-In Closet
- Walk-in Shower
Laundry
- Laundry Room
- Dryer
- Washer
Basement
- Partial Basement
- Crawl Space
Home Security
- Home Security System
- Fire and Smoke Detector
Parking
- 2 Car Attached Garage
- Driveway
Outdoor Features
- Balcony
- Deck
- Covered patio or porch
Utilities
- Central Air
- Heating System Uses Natural Gas
- Heat Pump System
- Natural Gas Water Heater
Listing and Financial Details
- Tax Lot 25
- Assessor Parcel Number 339a-259
Community Details
Overview
- Master Insurance
- Williamsburg Plantation Subdivision
- Maintained Community
Recreation
- Community Playground
Additional Features
- Picnic Area
- Resident Manager or Management On Site
Ownership History
Purchase Details
Home Financials for this Owner
Home Financials are based on the most recent Mortgage that was taken out on this home.Purchase Details
Home Financials for this Owner
Home Financials are based on the most recent Mortgage that was taken out on this home.Purchase Details
Similar Homes in Jacksonville, NC
Home Values in the Area
Average Home Value in this Area
Purchase History
| Date | Type | Sale Price | Title Company |
|---|---|---|---|
| Warranty Deed | $300,000 | None Listed On Document | |
| Warranty Deed | $300,000 | None Listed On Document | |
| Warranty Deed | $285,000 | None Listed On Document | |
| Deed | $167,500 | -- |
Mortgage History
| Date | Status | Loan Amount | Loan Type |
|---|---|---|---|
| Open | $317,000 | Construction | |
| Closed | $317,000 | Construction | |
| Previous Owner | $284,900 | VA | |
| Previous Owner | $174,071 | Adjustable Rate Mortgage/ARM | |
| Previous Owner | $166,750 | VA | |
| Previous Owner | $24,695 | Stand Alone Second |
Property History
| Date | Event | Price | Change | Sq Ft Price |
|---|---|---|---|---|
| 07/11/2025 07/11/25 | For Sale | $369,900 | +23.3% | $171 / Sq Ft |
| 05/19/2025 05/19/25 | Sold | $300,000 | -4.8% | $139 / Sq Ft |
| 05/05/2025 05/05/25 | Pending | -- | -- | -- |
| 04/21/2025 04/21/25 | Price Changed | $315,000 | -2.8% | $146 / Sq Ft |
| 04/02/2025 04/02/25 | Price Changed | $324,000 | -2.4% | $150 / Sq Ft |
| 03/12/2025 03/12/25 | Price Changed | $332,000 | -2.8% | $154 / Sq Ft |
| 03/03/2025 03/03/25 | Price Changed | $341,500 | -2.4% | $158 / Sq Ft |
| 02/20/2025 02/20/25 | For Sale | $349,900 | +22.8% | $162 / Sq Ft |
| 04/04/2022 04/04/22 | Sold | $284,900 | 0.0% | $131 / Sq Ft |
| 03/10/2022 03/10/22 | Pending | -- | -- | -- |
| 03/07/2022 03/07/22 | For Sale | $284,900 | -- | $131 / Sq Ft |
Tax History Compared to Growth
Tax History
| Year | Tax Paid | Tax Assessment Tax Assessment Total Assessment is a certain percentage of the fair market value that is determined by local assessors to be the total taxable value of land and additions on the property. | Land | Improvement |
|---|---|---|---|---|
| 2024 | $3,252 | $259,114 | $38,000 | $221,114 |
| 2023 | $3,252 | $259,114 | $38,000 | $221,114 |
| 2022 | $3,252 | $259,114 | $38,000 | $221,114 |
| 2021 | $2,592 | $192,410 | $35,000 | $157,410 |
| 2020 | $2,592 | $192,410 | $35,000 | $157,410 |
| 2019 | $2,592 | $192,410 | $35,000 | $157,410 |
| 2018 | $2,592 | $192,410 | $35,000 | $157,410 |
| 2017 | $2,566 | $194,820 | $45,000 | $149,820 |
| 2016 | $2,566 | $194,820 | $0 | $0 |
| 2015 | $2,566 | $194,820 | $0 | $0 |
| 2014 | $2,566 | $194,820 | $0 | $0 |
Agents Affiliated with this Home
-
Gabrielle Hunte
G
Seller's Agent in 2025
Gabrielle Hunte
Carolina Real Estate Group
(910) 333-1038
113 Total Sales
-
Joshua Hearst

Seller's Agent in 2025
Joshua Hearst
eXp Realty
(252) 558-7849
60 Total Sales
-
C
Seller's Agent in 2022
Christina Wright
Berkshire Hathaway HomeServices Hometown, REALTORS
-
Jason Ruff

Buyer's Agent in 2022
Jason Ruff
Century 21 Coastal Advantage
(910) 554-6426
226 Total Sales
Map
Source: Hive MLS
MLS Number: 100315572
APN: 058817
- 103 Tyler Ct
- 302 Fairmont Ln
- 119 Hudson Ln
- 401 Fairmont Ln
- 206 Lansing Ct
- 212 Lansing Ct
- 307 Iverleigh Ln
- 109 Pennington St
- 117 Ravenscroft Way
- 124 Iverleigh Ln
- 205 Winterlochen Dr
- 102 Woodberry Place
- 8006 Banister Loop
- 1022 Foscue Dr
- 200 Mullholland Place
- 101 Grimsby Place
- 2600 Northwoods Dr
- 722 Christine Ave
- 508 Dale Ct
- 712 Kathryn Ave
