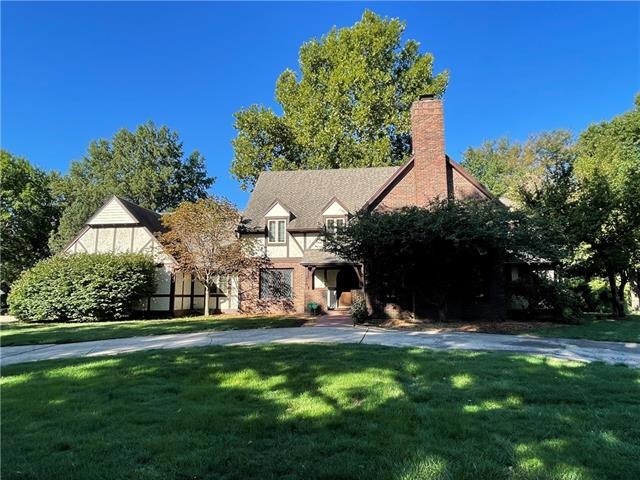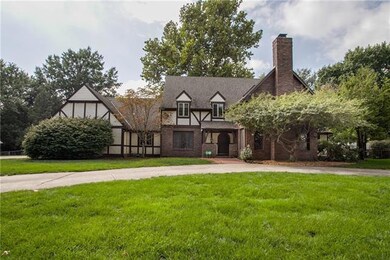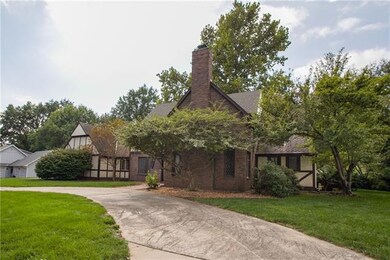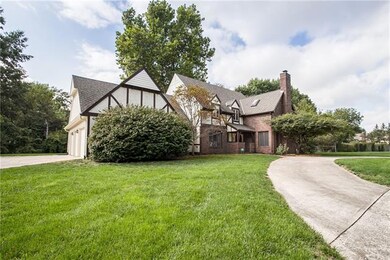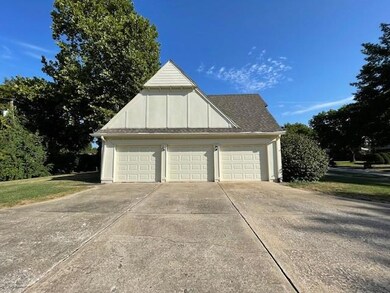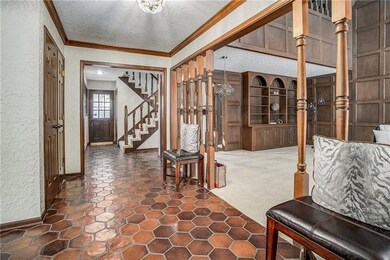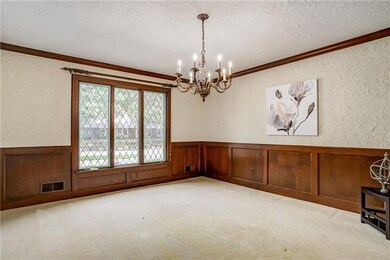
210 NW Hillcrest Ln Lees Summit, MO 64063
Lee's Summit NeighborhoodEstimated Value: $467,121 - $527,000
Highlights
- Home Theater
- 21,780 Sq Ft lot
- Traditional Architecture
- Pleasant Lea Middle School Rated A-
- Vaulted Ceiling
- Wood Flooring
About This Home
As of November 2021This Beautiful 1.5 story Tudor style home has so many wonderful features you will love. Curb appeal is outstanding as you drive up to this stately home with castle like front door and charming entrance with circle driveway. Once inside the dramatic open and light great room will surprise you with floor to ceiling library wood paneling which becomes a perfect gathering place for family and friends as well as a cozy evening in front of the fireplace. This home has so much space with very large rooms throughout including dining room, kitchen with wood floors, solid surface counter tops and laundry /work space area all on the main floor. Master bedroom is huge with 2 walk-in closets and Master Bathroom has been recently updated with new shower, tile floors and dual vanity. Upstairs a loft area affords you a perfect office space or homework area with 6 desks built in. Bedroom 4 has a walk in attic or secret getaway room. Enjoy a large 3 car garage with separate driveway entrance and outdoor space including large patio and private, treed backyard. Location is the thing here with its very close proximity to Downtown Lee's Summit within walking distance and at the same time a short drive to grocery stores, retail shops and St Luke's East hospital. This home has it all!
Last Agent to Sell the Property
Cynda Sells Realty Group L L C License #1999090098 Listed on: 09/22/2021
Home Details
Home Type
- Single Family
Est. Annual Taxes
- $6,138
Year Built
- Built in 1973
Lot Details
- 0.5 Acre Lot
- Paved or Partially Paved Lot
Parking
- 3 Car Attached Garage
- Garage Door Opener
Home Design
- Traditional Architecture
- Frame Construction
- Composition Roof
Interior Spaces
- 3,662 Sq Ft Home
- Wet Bar: Built-in Features, Carpet, Shower Only, Vinyl, Fireplace, Solid Surface Counter, Wood Floor
- Built-In Features: Built-in Features, Carpet, Shower Only, Vinyl, Fireplace, Solid Surface Counter, Wood Floor
- Vaulted Ceiling
- Ceiling Fan: Built-in Features, Carpet, Shower Only, Vinyl, Fireplace, Solid Surface Counter, Wood Floor
- Skylights
- Gas Fireplace
- Shades
- Plantation Shutters
- Drapes & Rods
- Great Room with Fireplace
- Home Theater
- Basement Fills Entire Space Under The House
- Storm Doors
- Laundry on main level
Kitchen
- Breakfast Area or Nook
- Electric Oven or Range
- Dishwasher
- Granite Countertops
- Laminate Countertops
- Wood Stained Kitchen Cabinets
- Disposal
Flooring
- Wood
- Wall to Wall Carpet
- Linoleum
- Laminate
- Stone
- Ceramic Tile
- Luxury Vinyl Plank Tile
- Luxury Vinyl Tile
Bedrooms and Bathrooms
- 5 Bedrooms
- Cedar Closet: Built-in Features, Carpet, Shower Only, Vinyl, Fireplace, Solid Surface Counter, Wood Floor
- Walk-In Closet: Built-in Features, Carpet, Shower Only, Vinyl, Fireplace, Solid Surface Counter, Wood Floor
- Double Vanity
- Bathtub with Shower
Additional Features
- Enclosed patio or porch
- Central Heating and Cooling System
Community Details
- No Home Owners Association
- Braeside Addition Subdivision
Listing and Financial Details
- Assessor Parcel Number 61-330-04-17-00-0-00-000
Ownership History
Purchase Details
Home Financials for this Owner
Home Financials are based on the most recent Mortgage that was taken out on this home.Purchase Details
Purchase Details
Similar Homes in the area
Home Values in the Area
Average Home Value in this Area
Purchase History
| Date | Buyer | Sale Price | Title Company |
|---|---|---|---|
| Burgess Michael B | -- | None Available | |
| Walsh Ellen B | -- | None Available | |
| Walsh Thomas J | -- | -- |
Mortgage History
| Date | Status | Borrower | Loan Amount |
|---|---|---|---|
| Open | Burgess Michael B | $366,250 |
Property History
| Date | Event | Price | Change | Sq Ft Price |
|---|---|---|---|---|
| 11/09/2021 11/09/21 | Sold | -- | -- | -- |
| 10/05/2021 10/05/21 | Pending | -- | -- | -- |
| 09/22/2021 09/22/21 | For Sale | $375,000 | -- | $102 / Sq Ft |
Tax History Compared to Growth
Tax History
| Year | Tax Paid | Tax Assessment Tax Assessment Total Assessment is a certain percentage of the fair market value that is determined by local assessors to be the total taxable value of land and additions on the property. | Land | Improvement |
|---|---|---|---|---|
| 2024 | $5,584 | $77,900 | $13,053 | $64,847 |
| 2023 | $5,584 | $77,900 | $13,053 | $64,847 |
| 2022 | $6,258 | $77,520 | $10,430 | $67,090 |
| 2021 | $6,387 | $77,520 | $10,430 | $67,090 |
| 2020 | $6,138 | $73,768 | $10,430 | $63,338 |
| 2019 | $5,970 | $73,768 | $10,430 | $63,338 |
| 2018 | $5,599 | $64,201 | $9,077 | $55,124 |
| 2017 | $5,332 | $64,201 | $9,077 | $55,124 |
| 2016 | $5,332 | $60,515 | $7,315 | $53,200 |
| 2014 | $4,851 | $53,972 | $7,409 | $46,563 |
Agents Affiliated with this Home
-
Cynda Rader

Seller's Agent in 2021
Cynda Rader
Cynda Sells Realty Group L L C
(816) 365-9807
51 in this area
150 Total Sales
-
Scott Simmons

Buyer's Agent in 2021
Scott Simmons
ReeceNichols - Eastland
(816) 674-5385
15 in this area
91 Total Sales
Map
Source: Heartland MLS
MLS Number: 2346317
APN: 61-330-04-17-00-0-00-000
- 203 NW Donovan Rd
- 203 NW Ward Rd
- 105 SW Donovan Rd
- 105 SW Alderson Place
- 27004 NW Olive St
- 108 SW Madison St
- 626 NW Village Dr
- 308 SW Highland St
- 602 SW Lea Dr
- 210 SW Murray Rd
- 3053 NW Thoreau Ln
- 3073 NW Thoreau Ln
- 801 SW Lea Dr
- 420 NW Kaylea Ct
- 810 SW Pleasant Dr
- 205 NE Orchard St
- 712 SW Benjamin Dr
- 715 SW Charleston Ave
- 1400 SW 8th Terrace
- 308 NW Shamrock Ave
- 210 NW Hillcrest Ln
- 209 NW Hillcrest Ln
- 208 NW Hillcrest Ln
- 211 NW Oxford Ln
- 211 NW Hillcrest Ln
- 207 NW Hillcrest Ln
- 209 NW Oxford Ln
- 215 NW Oxford Ln
- 207 NW Oxford Ln
- 206 NW Hillcrest Ln
- 309 NW O'Brien Rd
- 309 NW Obrien Rd
- 205 NW Hillcrest Ln
- 305 NW O'Brien Rd
- 305 NW Obrien Rd
- 212 NW Oxford Ln
- 210 NW Donovan Rd
- 208 NW Oxford Ln
- 208 NW Donovan Rd
- 212 NW Donovan Rd
