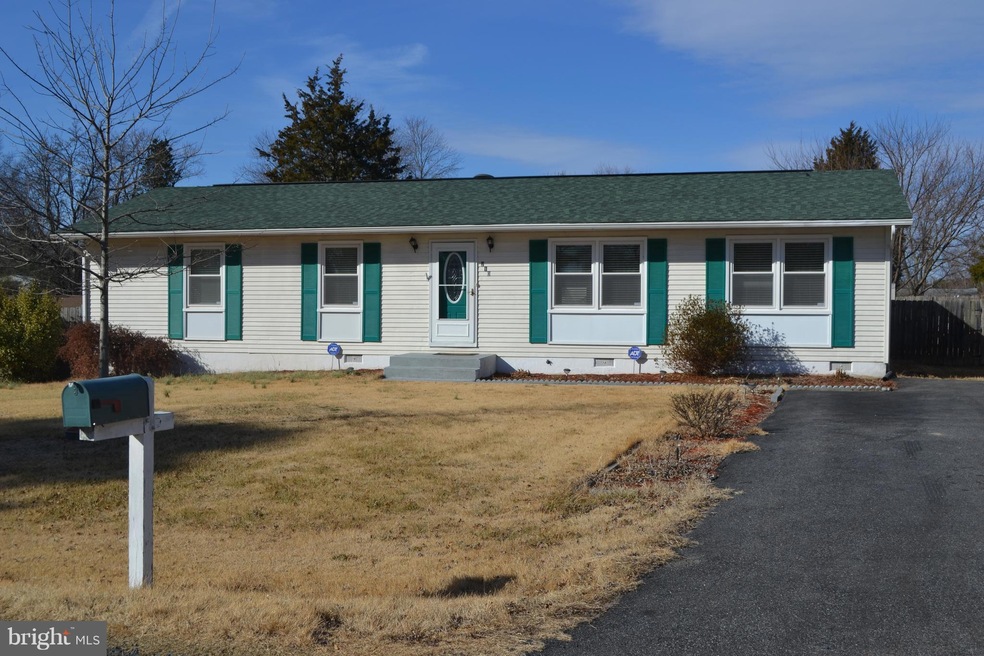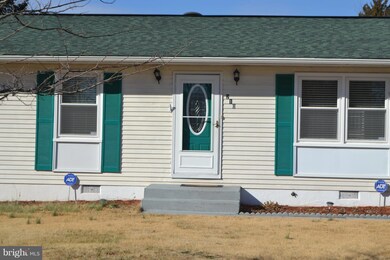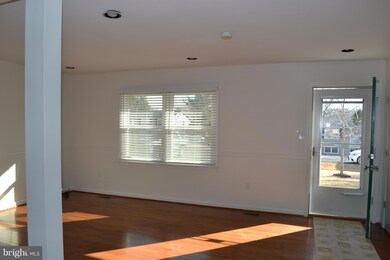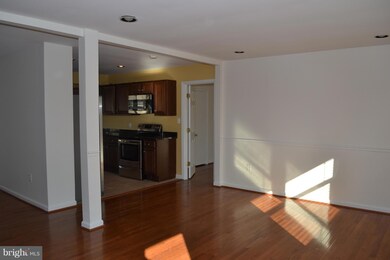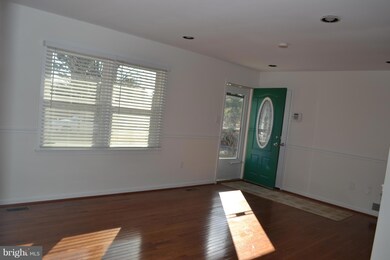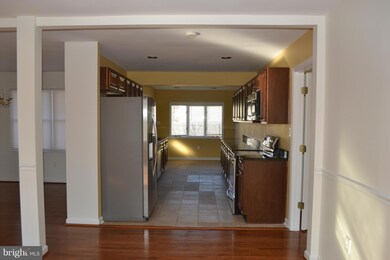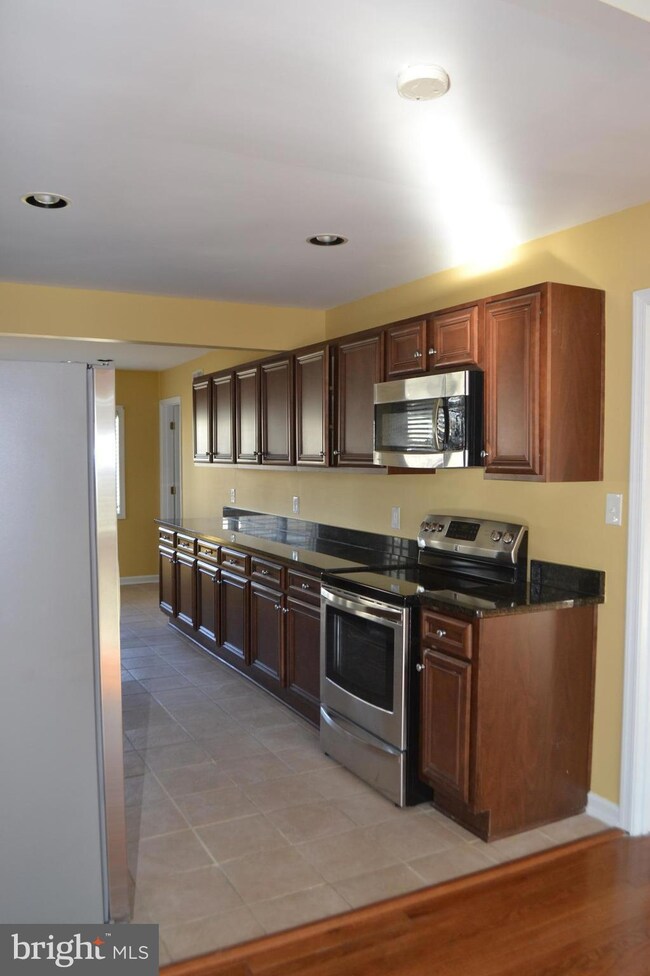
210 Oak Grove Ln Stafford, VA 22556
Garrisonville NeighborhoodHighlights
- Open Floorplan
- Rambler Architecture
- Main Floor Bedroom
- Deck
- Wood Flooring
- No HOA
About This Home
As of September 2023Motivated Seller! Nice and cozy 4 bedrooms with 2 masters, 2 bath Rambler property sold "As-Is". Nice wooden floors with carpet in 3 bedrooms and wooden floor in one of the Masters. Many upgrades include; recess lighting, freshly painted, new windows, blinds,roof (2 years) with fan, refrigerator and electric self-cleaning oven with warranty. 1 screen in deck and open deck. 2 sheds. Home Warranty
Home Details
Home Type
- Single Family
Est. Annual Taxes
- $1,948
Year Built
- Built in 1976
Lot Details
- 10,546 Sq Ft Lot
- Back Yard Fenced
- Landscaped
- Planted Vegetation
- Property is zoned R1
Parking
- Driveway
Home Design
- Rambler Architecture
- Composition Roof
- Aluminum Siding
Interior Spaces
- 1,596 Sq Ft Home
- Property has 1 Level
- Open Floorplan
- Recessed Lighting
- Insulated Windows
- Window Treatments
- Wood Frame Window
- Window Screens
- Insulated Doors
- Family Room
- Dining Room
- Wood Flooring
- Crawl Space
Kitchen
- Eat-In Kitchen
- Electric Oven or Range
- Microwave
- Dishwasher
- Upgraded Countertops
Bedrooms and Bathrooms
- 4 Main Level Bedrooms
- En-Suite Primary Bedroom
- En-Suite Bathroom
- 2 Full Bathrooms
Laundry
- Laundry Room
- Washer and Dryer Hookup
Home Security
- Home Security System
- Storm Doors
Outdoor Features
- Deck
- Shed
- Playground
Farming
- Machine Shed
Utilities
- Forced Air Heating and Cooling System
- 60 Gallon+ Water Heater
- Cable TV Available
Community Details
- No Home Owners Association
- Oakridge / Country Ridge Subdivision, Adt Floorplan
Listing and Financial Details
- Tax Lot 143
- Assessor Parcel Number 20-C-2- -143
Ownership History
Purchase Details
Home Financials for this Owner
Home Financials are based on the most recent Mortgage that was taken out on this home.Purchase Details
Home Financials for this Owner
Home Financials are based on the most recent Mortgage that was taken out on this home.Purchase Details
Home Financials for this Owner
Home Financials are based on the most recent Mortgage that was taken out on this home.Purchase Details
Home Financials for this Owner
Home Financials are based on the most recent Mortgage that was taken out on this home.Purchase Details
Similar Homes in Stafford, VA
Home Values in the Area
Average Home Value in this Area
Purchase History
| Date | Type | Sale Price | Title Company |
|---|---|---|---|
| Warranty Deed | $400,000 | Stewart Title Guaranty Company | |
| Warranty Deed | $280,000 | Stewart Title Guaranty Co | |
| Warranty Deed | $195,000 | -- | |
| Special Warranty Deed | $115,000 | -- | |
| Warranty Deed | $170,000 | -- |
Mortgage History
| Date | Status | Loan Amount | Loan Type |
|---|---|---|---|
| Open | $409,350 | VA | |
| Closed | $400,000 | VA | |
| Previous Owner | $271,600 | New Conventional | |
| Previous Owner | $166,303 | VA | |
| Previous Owner | $166,430 | VA | |
| Previous Owner | $166,352 | VA | |
| Previous Owner | $166,764 | VA | |
| Previous Owner | $177,219 | VA | |
| Previous Owner | $170,000 | VA | |
| Previous Owner | $117,949 | Unknown |
Property History
| Date | Event | Price | Change | Sq Ft Price |
|---|---|---|---|---|
| 09/08/2023 09/08/23 | Sold | $400,000 | +5.3% | $251 / Sq Ft |
| 08/02/2023 08/02/23 | For Sale | $380,000 | -5.0% | $238 / Sq Ft |
| 07/26/2023 07/26/23 | Off Market | $400,000 | -- | -- |
| 04/23/2018 04/23/18 | Sold | $280,000 | +2.9% | $175 / Sq Ft |
| 02/25/2018 02/25/18 | Pending | -- | -- | -- |
| 02/23/2018 02/23/18 | For Sale | $272,000 | 0.0% | $170 / Sq Ft |
| 02/17/2018 02/17/18 | Pending | -- | -- | -- |
| 01/30/2018 01/30/18 | For Sale | $272,000 | -- | $170 / Sq Ft |
Tax History Compared to Growth
Tax History
| Year | Tax Paid | Tax Assessment Tax Assessment Total Assessment is a certain percentage of the fair market value that is determined by local assessors to be the total taxable value of land and additions on the property. | Land | Improvement |
|---|---|---|---|---|
| 2024 | $2,927 | $354,400 | $110,000 | $244,400 |
| 2023 | $2,927 | $309,700 | $110,000 | $199,700 |
| 2022 | $2,632 | $309,700 | $110,000 | $199,700 |
| 2021 | $2,474 | $255,100 | $90,000 | $165,100 |
| 2020 | $2,474 | $255,100 | $90,000 | $165,100 |
| 2019 | $2,148 | $212,700 | $90,000 | $122,700 |
| 2018 | $2,106 | $212,700 | $90,000 | $122,700 |
| 2017 | $1,948 | $196,800 | $70,000 | $126,800 |
| 2016 | $1,948 | $196,800 | $70,000 | $126,800 |
| 2015 | -- | $168,700 | $60,000 | $108,700 |
| 2014 | -- | $168,700 | $60,000 | $108,700 |
Agents Affiliated with this Home
-
Elizabeth Jones

Seller's Agent in 2023
Elizabeth Jones
Nest Realty Fredericksburg
(610) 451-2396
2 in this area
135 Total Sales
-
Erin Lewis

Seller Co-Listing Agent in 2023
Erin Lewis
River Fox Realty, LLC
(540) 621-1700
3 in this area
111 Total Sales
-
Esther Stanard

Buyer's Agent in 2023
Esther Stanard
Cornerstone Elite Properties, LLC.
(703) 232-9772
4 in this area
174 Total Sales
-
Predeen Aiyelawo

Seller's Agent in 2018
Predeen Aiyelawo
Century 21 New Millennium
(703) 475-6564
Map
Source: Bright MLS
MLS Number: 1005814311
APN: 20C-2-143
- 222 Austin Dr
- 244 Raintree Blvd
- 30 Whitestone Dr
- 618 Garrisonville Rd
- 7 Tenbrooke Ct
- 35 Thornberry Ln
- 90 Tanterra Dr
- 532 Garrisonville Rd
- 3 Ross Ct
- 402 Cabin Ct
- 511 Madison Ct
- 42 Dorothy Ln
- 901 Madison Ct
- 204 Park Brook Ct
- 21 Joplin Ct
- 39 Oak Rd
- 2 Jonquil Place
- 205 Stafford Mews Ln
- 313 Mews Ct
- 2 Knob Creek Ct
