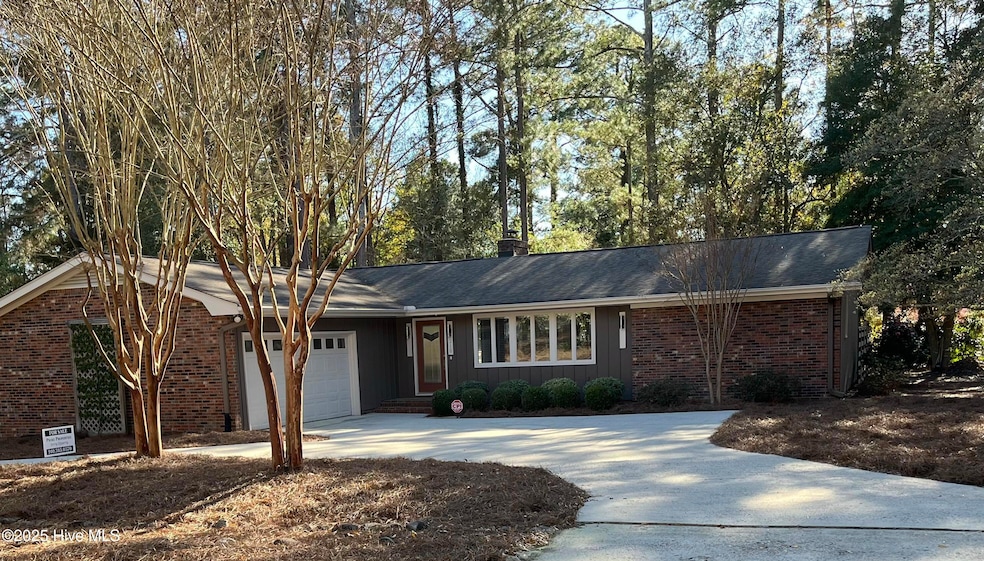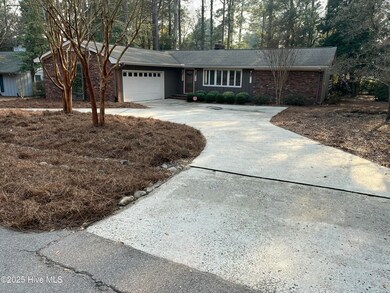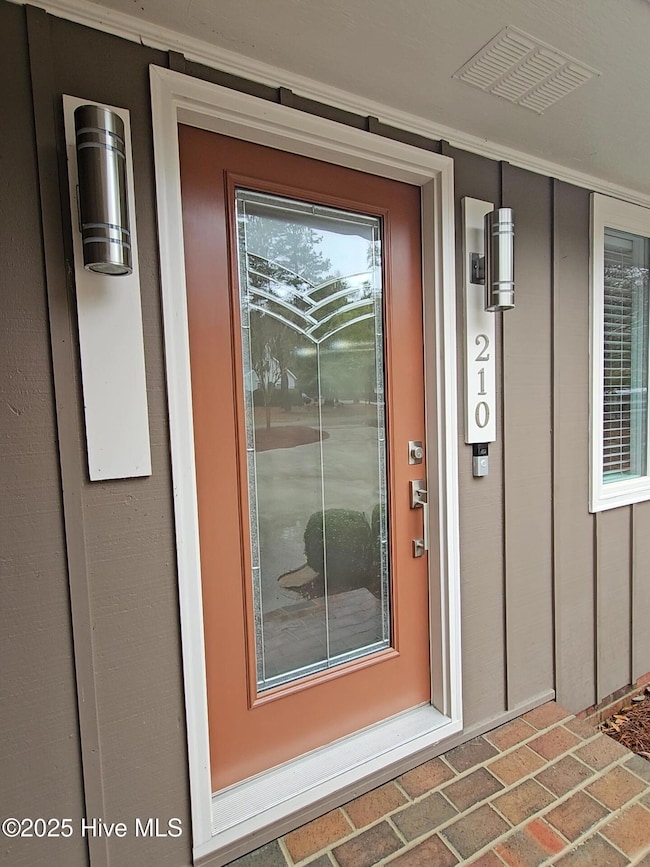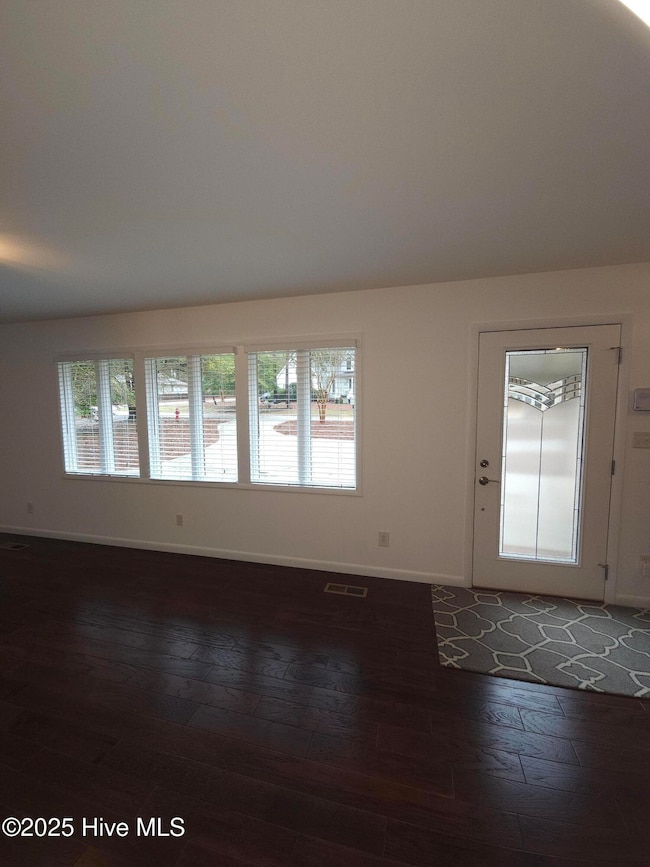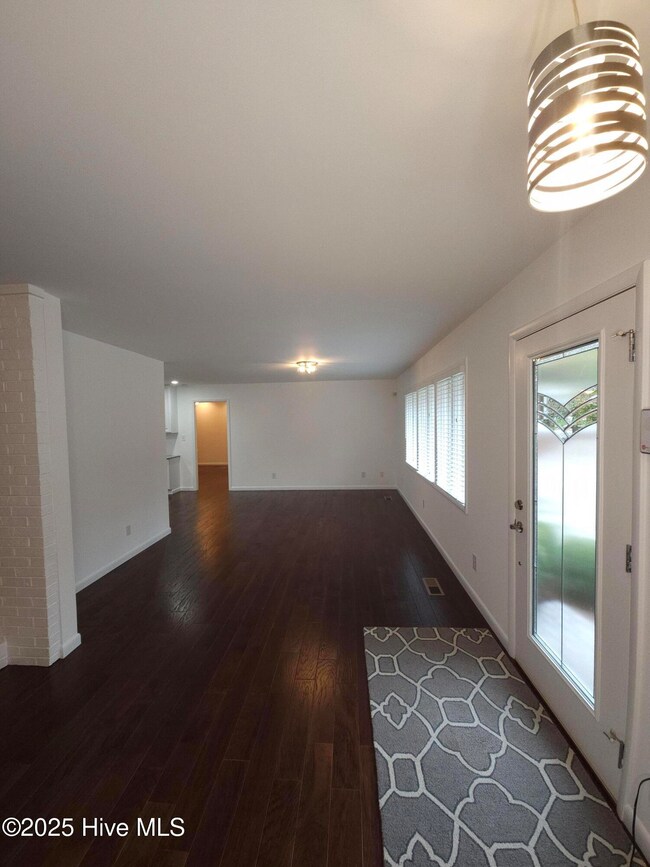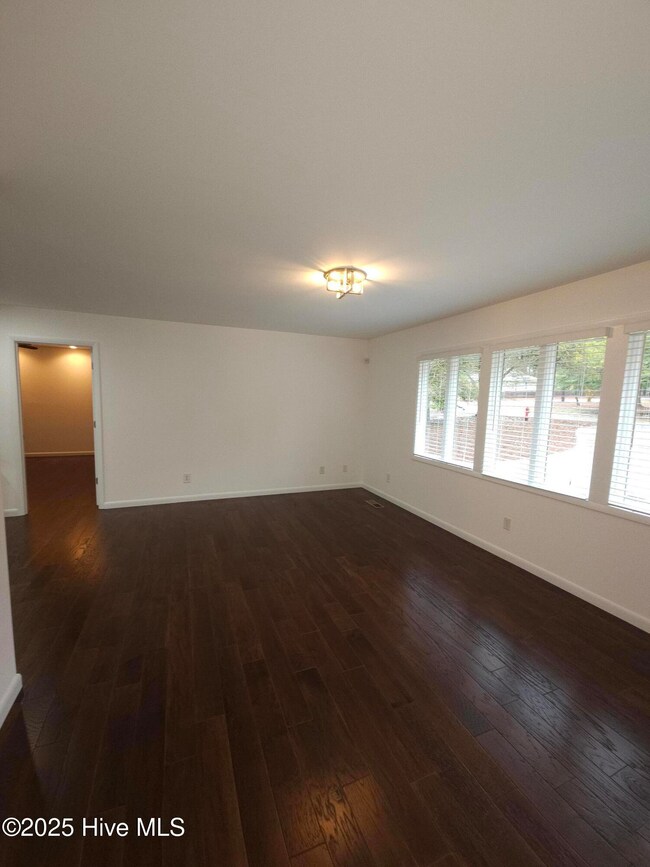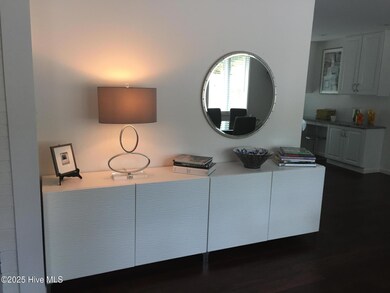
210 Oakmont Cir Pinehurst, NC 28374
Highlights
- Wood Flooring
- 1 Fireplace
- No HOA
- Pinehurst Elementary School Rated A-
- Sun or Florida Room
- Formal Dining Room
About This Home
As of April 2025Nestled in a serene and picturesque neighborhood, this impeccably maintained 3-bedroom, 2-bathroom home offers the perfect blend of elegance, comfort, and convenience. Located within walking distance of Pinehurst Country Club and the Village district, you'll enjoy easy access to renowned golf courses, upscale dining, and boutique shopping. Completely rehabbed in 2014, this 1,830 sq. ft. residence boasts meticulous craftsmanship, from the cook's kitchen with granite countertops and soft-close cabinetry to the gorgeous screened-in porch and Carolina room, designed for year-round enjoyment. The thoughtful updates include a new roof and a fully replaced HVAC system with updated ductwork, ensuring modern efficiency and peace of mind.Designed as an ideal ''lock-and-go'' retreat, this home is perfect for second-homeowners seeking a low-maintenance haven near world-class golf and resort-style amenities. Step outside from the Carolina room to the screened porch and into a beautiful fully fenced backyard--your own private oasis perfect for morning coffee, evening relaxation, or entertaining guests. The mudroom and extra storage space in the full two-car garage offer practical convenience.Set on a quiet, tree-lined street, this home presents an unparalleled opportunity to embrace the Pinehurst lifestyle in comfort. Schedule your private showing today! Seller is a broker.
Last Agent to Sell the Property
Prime Properties License #263243 Listed on: 03/18/2025
Home Details
Home Type
- Single Family
Est. Annual Taxes
- $1,859
Year Built
- Built in 1977
Lot Details
- 0.31 Acre Lot
- Lot Dimensions are 100x147.48x113.45x149
- Fenced Yard
- Wood Fence
- Level Lot
- Property is zoned R-10
Home Design
- Brick Exterior Construction
- Wood Frame Construction
- Architectural Shingle Roof
- Wood Siding
- Stick Built Home
Interior Spaces
- 1,830 Sq Ft Home
- 1-Story Property
- Ceiling Fan
- 1 Fireplace
- Blinds
- Living Room
- Formal Dining Room
- Sun or Florida Room
- Wood Flooring
- Crawl Space
- Attic Access Panel
Kitchen
- Self-Cleaning Oven
- Electric Cooktop
- Stove
- Built-In Microwave
- Dishwasher
- Disposal
Bedrooms and Bathrooms
- 3 Bedrooms
- Walk-In Closet
- 2 Full Bathrooms
- Walk-in Shower
Laundry
- Laundry Room
- Washer and Dryer Hookup
Home Security
- Home Security System
- Fire and Smoke Detector
Parking
- 2 Car Attached Garage
- Circular Driveway
- Off-Street Parking
Outdoor Features
- Screened Patio
- Porch
Schools
- Pinehurst Elementary School
- West Pine Middle School
- Pinecrest High School
Utilities
- Forced Air Heating and Cooling System
- Heat Pump System
- Electric Water Heater
- Municipal Trash
Community Details
- No Home Owners Association
- Unit 1 Subdivision
Listing and Financial Details
- Tax Lot 326
- Assessor Parcel Number 00023966
Ownership History
Purchase Details
Home Financials for this Owner
Home Financials are based on the most recent Mortgage that was taken out on this home.Purchase Details
Purchase Details
Similar Homes in Pinehurst, NC
Home Values in the Area
Average Home Value in this Area
Purchase History
| Date | Type | Sale Price | Title Company |
|---|---|---|---|
| Warranty Deed | $450,000 | None Listed On Document | |
| Warranty Deed | $155,000 | None Available | |
| Deed | $140,000 | -- |
Mortgage History
| Date | Status | Loan Amount | Loan Type |
|---|---|---|---|
| Previous Owner | $100,000 | Credit Line Revolving | |
| Previous Owner | $139,500 | Unknown |
Property History
| Date | Event | Price | Change | Sq Ft Price |
|---|---|---|---|---|
| 04/22/2025 04/22/25 | Sold | $450,000 | -3.9% | $246 / Sq Ft |
| 04/01/2025 04/01/25 | Pending | -- | -- | -- |
| 03/18/2025 03/18/25 | For Sale | $468,500 | -- | $256 / Sq Ft |
Tax History Compared to Growth
Tax History
| Year | Tax Paid | Tax Assessment Tax Assessment Total Assessment is a certain percentage of the fair market value that is determined by local assessors to be the total taxable value of land and additions on the property. | Land | Improvement |
|---|---|---|---|---|
| 2024 | $1,859 | $324,760 | $80,000 | $244,760 |
| 2023 | $1,940 | $324,760 | $80,000 | $244,760 |
| 2022 | $1,707 | $204,400 | $40,000 | $164,400 |
| 2021 | $1,768 | $204,400 | $40,000 | $164,400 |
| 2020 | $1,733 | $202,400 | $40,000 | $162,400 |
| 2019 | $1,733 | $202,400 | $40,000 | $162,400 |
| 2018 | $1,401 | $174,390 | $32,000 | $142,390 |
| 2017 | $1,384 | $174,390 | $32,000 | $142,390 |
| 2015 | $1,352 | $174,390 | $32,000 | $142,390 |
| 2014 | $1,223 | $159,810 | $35,000 | $124,810 |
| 2013 | -- | $159,810 | $35,000 | $124,810 |
Agents Affiliated with this Home
-
Jerry Epperly
J
Seller's Agent in 2025
Jerry Epperly
Prime Properties
(910) 585-0570
1 Total Sale
-
Martha Gentry

Buyer's Agent in 2025
Martha Gentry
RE/MAX
(910) 690-2441
879 Total Sales
Map
Source: Hive MLS
MLS Number: 100495462
APN: 8552-15-53-9998
- 40 Tamarisk Ln
- 35 Hillcrest Rd
- 65 Lake Forest Dr
- 3 Merion Cir
- 180 Idlewild Rd
- 80 Lake Forest Dr
- 85 Hillcrest Rd
- 105 Lake Forest Dr
- 190 Linden Rd
- 85 Pine Valley Rd Unit 51
- 85 Pine Valley Rd Unit 42
- 85 Pine Valley Rd Unit 7
- 85 Pine Valley Rd Unit 85
- 85 Pine Valley Rd Unit 44
- 105 Ridgewood Rd Unit 1
- 180 Frye Rd
- 1 Collett Ln
- 25 Red Fox Run
- 85 Gray Fox Run
- 40 Inverness Rd
