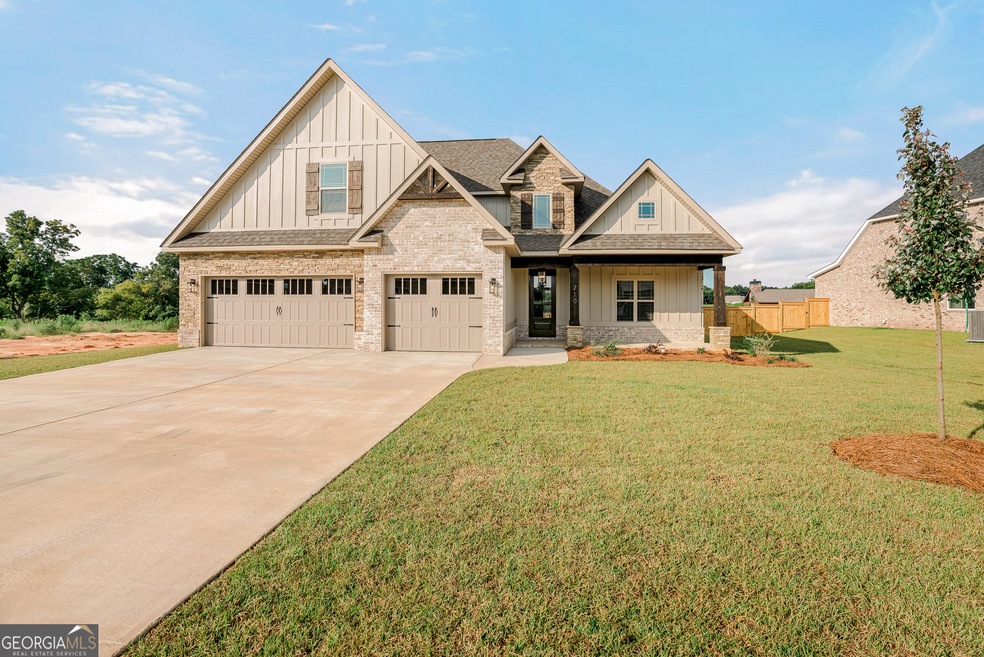
210 Old Hollow Way Unit LOT 201 Kathleen, GA 31047
Highlights
- New Construction
- Home fronts a pond
- Main Floor Primary Bedroom
- Matthew Arthur Elementary School Rated A
- Lake View
- High Ceiling
About This Home
As of August 2024BUILDER INCENTIVE OF $7500.00 TO THE BUYER ON POND LOTS AT THE BANKS AT PLANTER'S RIDGE! Knock knock ... It's the EMORY A Plan on the POND LOT at The Banks at Planter's Ridge built by WCH offers a Three Car garage home with Elegant Foyer Entry, And with Gas Fireplace in Great Room Open to Kitchen with Beautiful Cabinets, Granite Countertops, Cook Top, Built in Microwave & Oven In Wall, Island & Pantry. The Main Level features Private Master Bedroom Showcasing Coffered Ceiling. Master Bath with Dual Vanity, Jetted Tub, Tile Shower & Large Walk In Closet. There are 3 additional Guest Bedrooms & 1 Full Bath Upstairs AND 1 Guest Bed on the main and full guest bath. Other Features Include Covered Front and Back Porch, Laundry Room with Cabinetry for Additional Storage, Guest Half Bath on Main, Sprinkler System, blinds. 1% Lender credit with Preferred Lender.
Last Agent to Sell the Property
Robins Realty Group License #357786 Listed on: 03/23/2024

Home Details
Home Type
- Single Family
Year Built
- Built in 2024 | New Construction
Lot Details
- 0.42 Acre Lot
- Home fronts a pond
- Back Yard Fenced
- Level Lot
- Open Lot
- Sprinkler System
HOA Fees
- $42 Monthly HOA Fees
Parking
- 3 Car Garage
Property Views
- Lake
- Seasonal
Home Design
- Brick Exterior Construction
- Slab Foundation
- Composition Roof
Interior Spaces
- 2,529 Sq Ft Home
- 2-Story Property
- Tray Ceiling
- High Ceiling
- Gas Log Fireplace
- Fire and Smoke Detector
Kitchen
- Breakfast Area or Nook
- Breakfast Bar
- Walk-In Pantry
- Built-In Oven
- Cooktop
- Microwave
- Dishwasher
- Stainless Steel Appliances
- Kitchen Island
- Solid Surface Countertops
- Disposal
Flooring
- Carpet
- Tile
Bedrooms and Bathrooms
- 5 Bedrooms | 2 Main Level Bedrooms
- Primary Bedroom on Main
- Split Bedroom Floorplan
- Walk-In Closet
- Double Vanity
- Soaking Tub
- Bathtub Includes Tile Surround
- Separate Shower
Laundry
- Laundry Room
- Laundry in Hall
Outdoor Features
- Porch
Schools
- Matt Arthur Elementary School
- Perry Middle School
- Veterans High School
Utilities
- Central Heating and Cooling System
- Underground Utilities
Listing and Financial Details
- Tax Lot 201
Community Details
Overview
- $1,000 Initiation Fee
- Association fees include facilities fee, management fee
- The Banks At Planter's Ridge Subdivision
Recreation
- Community Playground
Similar Homes in Kathleen, GA
Home Values in the Area
Average Home Value in this Area
Property History
| Date | Event | Price | Change | Sq Ft Price |
|---|---|---|---|---|
| 08/30/2024 08/30/24 | Sold | $455,220 | 0.0% | $180 / Sq Ft |
| 08/15/2024 08/15/24 | Pending | -- | -- | -- |
| 03/23/2024 03/23/24 | For Sale | $455,220 | -- | $180 / Sq Ft |
Tax History Compared to Growth
Agents Affiliated with this Home
-
Brandi Hancock

Seller's Agent in 2024
Brandi Hancock
Robins Realty Group
180 Total Sales
-
Jennifer Moore

Buyer's Agent in 2024
Jennifer Moore
Keller Williams Middle Georgia
(478) 841-0282
18 Total Sales
Map
Source: Georgia MLS
MLS Number: 20176368
- 184 Talton Rd
- 120 Rolling Meadow Way
- 122 Rolling Meadow Way
- 118 Rolling Meadow Way
- 125 Rolling Meadow Way
- 126 Rolling Meadow Way
- 235 Old Hollow Way
- 230 Old Hollow Way
- 220 Old Hollow Way
- 119 Rolling Meadow Way
- 119 Rolling Meadow Way
- 219 Old Hollow Way
- 119 Rolling Meadow Way
- 119 Rolling Meadow Way
- 119 Rolling Meadow Way
- 216 Old Hollow Way
- 214 Old Hollow Way
- 128 Rolling Meadow Way
