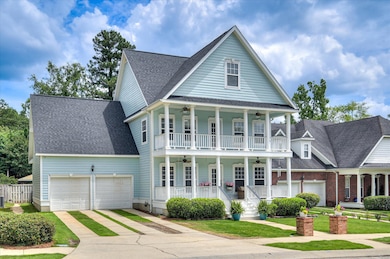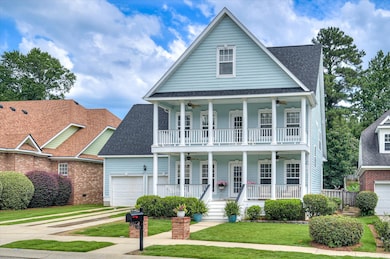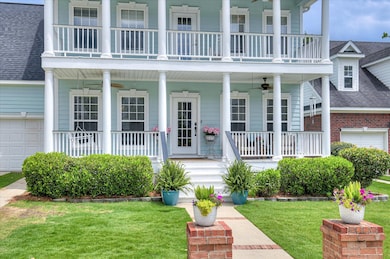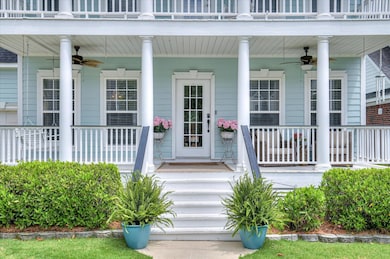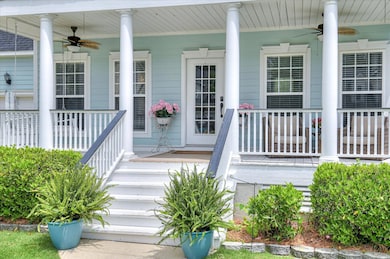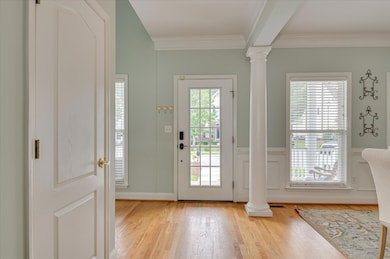Estimated payment $2,885/month
Highlights
- Wood Flooring
- Main Floor Primary Bedroom
- Breakfast Room
- River Ridge Elementary School Rated A
- Great Room with Fireplace
- Gazebo
About This Home
This beautiful Southern style home welcomes you with a large front porch to enjoy your evenings and a back porch , patio & gazebo to enjoy your days while entertaining and splashing around in your beautiful inground pool. The 3045 sqft foot home boasts 5 bedroom, 2.5 bath and an open floor plan with hardwood floors throughout. You can cook in the well appointed kitchen that has a breakfast nook and still be a part of family life because it opens into the den. The formal dining room is a great place to gather family and friends for a meal. There is a half bath next to the den area. The primary BR with master on-suite is located downstairs in the rear of the home giving great privacy. There is a loft area upstairs leading to the other well sized 4 bedrooms and full bath . The largest bedroom upstairs would make a great recreation room, additional den or media room. Conveniently located near I-20, downtown Augusta, the medical district, Savannah River, and Clark Hill recreation activities. This house will make a great home for any family!This home also has a guaranteed Master's rental.New roof installed 11/24New downstairs HVAC installed 09/24Seller in process of moving out and painting is scheduled for cosmetic touchups.
Home Details
Home Type
- Single Family
Est. Annual Taxes
- $4,129
Year Built
- Built in 2003 | Remodeled
Lot Details
- 0.3 Acre Lot
- Lot Dimensions are 60x167
- Privacy Fence
- Backyard Sprinklers
HOA Fees
- $38 Monthly HOA Fees
Home Design
- Pillar, Post or Pier Foundation
- Composition Roof
- HardiePlank Type
Interior Spaces
- 3,045 Sq Ft Home
- 2-Story Property
- Ceiling Fan
- Gas Log Fireplace
- Insulated Windows
- Blinds
- Insulated Doors
- Entrance Foyer
- Great Room with Fireplace
- Dining Room
- Fire and Smoke Detector
- Washer and Electric Dryer Hookup
Kitchen
- Breakfast Room
- Eat-In Kitchen
- Built-In Electric Oven
- Cooktop
- Dishwasher
- Disposal
Flooring
- Wood
- Carpet
- Ceramic Tile
Bedrooms and Bathrooms
- 5 Bedrooms
- Primary Bedroom on Main
- Walk-In Closet
Attic
- Attic Floors
- Pull Down Stairs to Attic
Parking
- Attached Garage
- Garage Door Opener
Outdoor Features
- Patio
- Gazebo
- Front Porch
Schools
- River Ridge Elementary School
- Stallings Island Middle School
- Lakeside High School
Utilities
- Forced Air Heating and Cooling System
- Cable TV Available
Community Details
- Jones Crossing Subdivision
Listing and Financial Details
- Assessor Parcel Number 077488
Map
Home Values in the Area
Average Home Value in this Area
Tax History
| Year | Tax Paid | Tax Assessment Tax Assessment Total Assessment is a certain percentage of the fair market value that is determined by local assessors to be the total taxable value of land and additions on the property. | Land | Improvement |
|---|---|---|---|---|
| 2025 | $4,129 | $170,694 | $26,104 | $144,590 |
| 2024 | $4,159 | $164,150 | $26,104 | $138,046 |
| 2023 | $4,159 | $133,814 | $25,464 | $108,350 |
| 2022 | $4,036 | $153,126 | $26,304 | $126,822 |
| 2021 | $3,506 | $126,826 | $22,704 | $104,122 |
| 2020 | $3,382 | $119,708 | $21,304 | $98,404 |
| 2019 | $3,167 | $111,969 | $19,804 | $92,165 |
| 2018 | $3,287 | $115,908 | $21,304 | $94,604 |
| 2017 | $3,132 | $109,960 | $21,004 | $88,956 |
| 2016 | $3,111 | $113,275 | $19,980 | $93,295 |
| 2015 | $3,124 | $113,533 | $19,980 | $93,553 |
| 2014 | $2,998 | $107,508 | $18,380 | $89,128 |
Property History
| Date | Event | Price | List to Sale | Price per Sq Ft | Prior Sale |
|---|---|---|---|---|---|
| 10/28/2025 10/28/25 | Price Changed | $474,900 | -3.1% | $156 / Sq Ft | |
| 10/09/2025 10/09/25 | Price Changed | $489,900 | -2.0% | $161 / Sq Ft | |
| 09/02/2025 09/02/25 | Price Changed | $499,900 | -2.0% | $164 / Sq Ft | |
| 08/05/2025 08/05/25 | Price Changed | $510,000 | -2.9% | $167 / Sq Ft | |
| 06/14/2025 06/14/25 | For Sale | $525,000 | +91.0% | $172 / Sq Ft | |
| 05/10/2016 05/10/16 | Sold | $274,900 | 0.0% | $90 / Sq Ft | View Prior Sale |
| 03/22/2016 03/22/16 | Pending | -- | -- | -- | |
| 03/21/2016 03/21/16 | For Sale | $274,900 | -- | $90 / Sq Ft |
Purchase History
| Date | Type | Sale Price | Title Company |
|---|---|---|---|
| Warranty Deed | $274,900 | -- | |
| Warranty Deed | $258,482 | -- | |
| Foreclosure Deed | $258,482 | -- | |
| Deed | $275,000 | -- | |
| Quit Claim Deed | -- | -- | |
| Interfamily Deed Transfer | -- | -- | |
| Interfamily Deed Transfer | -- | -- | |
| Warranty Deed | $29,500 | -- |
Mortgage History
| Date | Status | Loan Amount | Loan Type |
|---|---|---|---|
| Open | $246,900 | New Conventional | |
| Previous Owner | $247,500 | New Conventional | |
| Previous Owner | $267,000 | New Conventional | |
| Previous Owner | $156,750 | Purchase Money Mortgage |
Source: REALTORS® of Greater Augusta
MLS Number: 543237
APN: 077-488
- 207 Oleander Trail
- 905 Nerium Trail
- 876 Willow Lake
- 846 Willow Lake
- 735 Michaels Creek
- 1015 Sluice Gate Dr
- 1027 Sluice Gate Dr
- 4183 Quinn Dr
- 877 Chase Rd
- 889 Hunting Horn Way E
- 536 Laniers Way
- 4116 Fox Brush Dr
- 756 Winding Creek Ct
- 4110 Heritage Ridge
- 4172 Tindall Dr
- 959 Hunting Horn Way W
- 905 River Bound Ct
- 4161 Eagle Nest Dr
- 2025 Grace Ave
- 2049 Egret Cir
- 1015 Sluice Gate Dr
- 4196 Hedgerow Ln
- 4159 Saddlehorn Dr
- 229 Nicklaus Ct
- 3983 Hammonds Ferry
- 732 Magruder Ct
- 220 Hanover Cir Unit 220-A
- 4196 Aerie Cir
- 4045 Evans To Locks Rd
- 709 Lakeside Landing Ct
- 600 Grand Oaks Way
- 702 Lakeside Landing Ct
- 818 Prairie Ln
- 586 Oak Brook Dr
- 1065 Williamsburg Way
- 812 Cape Cod Ct
- 516 Granite Point
- 3947 High Chaparral Dr
- 310 Evans Lake Way
- 4079 River Watch Pkwy

