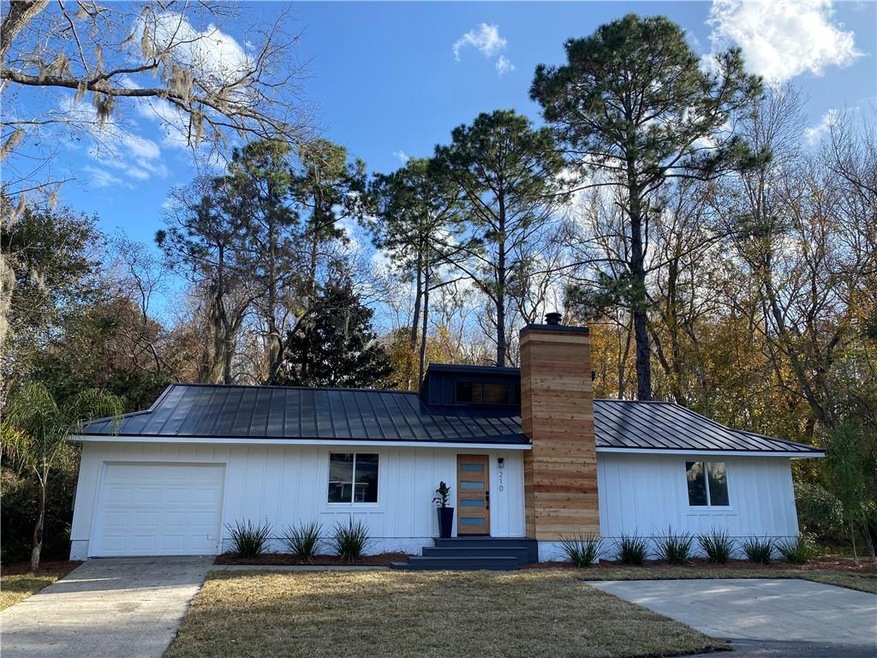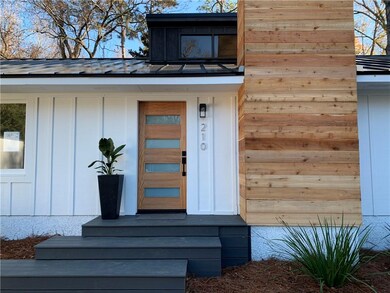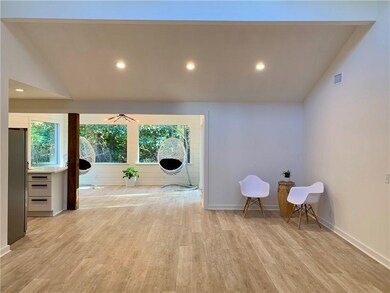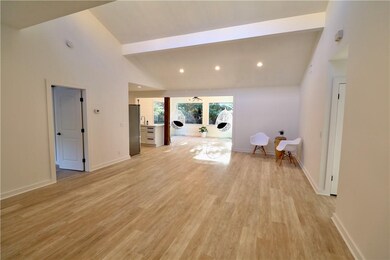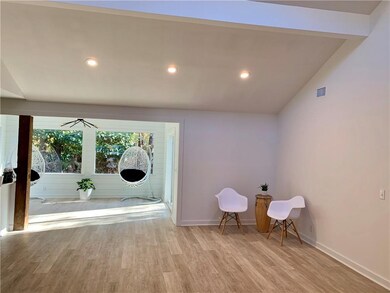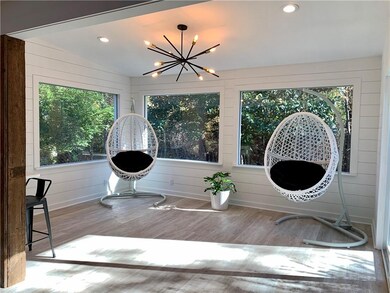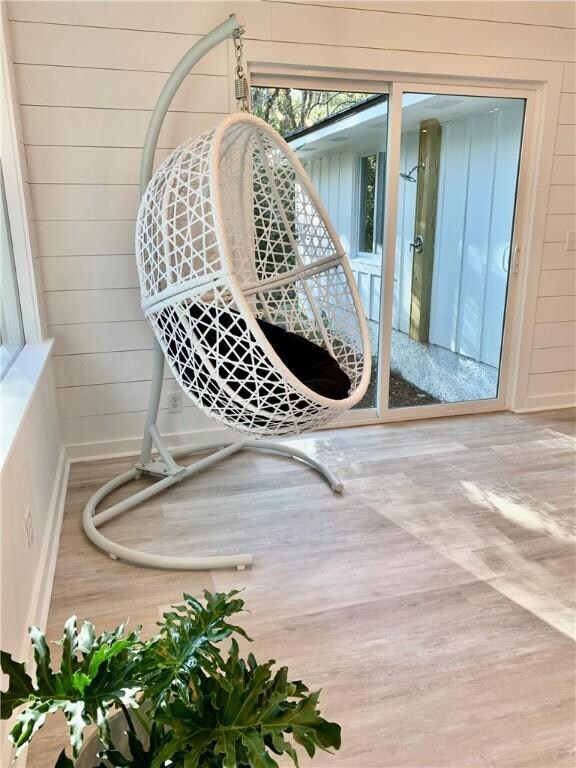
210 Palmetto Ct Saint Simons Island, GA 31522
Saint Simons NeighborhoodHighlights
- Creek or Stream View
- Vaulted Ceiling
- Partially Wooded Lot
- Oglethorpe Point Elementary School Rated A
- Ranch Style House
- Attic
About This Home
As of February 2024This home has been completely renovated!! It features a standing seam metal roof, custom reclaimed wood fireplace, designer lighting and shiplap walls.The kitchen features beautiful quartz countertops and tile backsplashes, new appliances, commercial waterproof luxury vinyl plank flooring throughout and beautifully tiled bathrooms and showers. Also the owners added a sunroom with lovely views of the nature behind the home that can't be built on so you'll always have that peaceful, private view at the end of the cul-de-sac, which is hard to come by on the island. Landscaping is included and meticulously maintained weekly. Walk, bike or take your golf cart to many local restaurants, shops, grocery store and movie theater. Call for your private viewing, this WILL NOT LAST long.
Last Agent to Sell the Property
Dustin Brown
Real Broker, LLC License #358126 Listed on: 01/05/2021
Home Details
Home Type
- Single Family
Est. Annual Taxes
- $3,863
Year Built
- Built in 1979 | Remodeled
Lot Details
- Cul-De-Sac
- Landscaped
- Partially Wooded Lot
- Zoning described as City
HOA Fees
- $125 Monthly HOA Fees
Parking
- 1 Car Garage
- Garage Door Opener
Home Design
- Ranch Style House
- Raised Foundation
- Slab Foundation
- Fire Rated Drywall
- Metal Roof
- Board and Batten Siding
Interior Spaces
- 1,564 Sq Ft Home
- Woodwork
- Crown Molding
- Vaulted Ceiling
- Ceiling Fan
- Wood Burning Fireplace
- Great Room with Fireplace
- Vinyl Flooring
- Creek or Stream Views
- Pull Down Stairs to Attic
- Fire and Smoke Detector
Kitchen
- Galley Kitchen
- Breakfast Bar
- Oven
- Range with Range Hood
- Dishwasher
- Disposal
Bedrooms and Bathrooms
- 3 Bedrooms
- 2 Full Bathrooms
Laundry
- Laundry Room
- Washer and Dryer Hookup
Schools
- Oglethorpe Elementary School
- Glynn Middle School
- Glynn Academy High School
Additional Features
- Outdoor Shower
- Central Heating and Cooling System
Community Details
- Association fees include ground maintenance
- Palmettos HOA, Phone Number (912) 506-9464
- The Palmettos Subdivision
Listing and Financial Details
- Assessor Parcel Number 04-01390
Ownership History
Purchase Details
Home Financials for this Owner
Home Financials are based on the most recent Mortgage that was taken out on this home.Purchase Details
Home Financials for this Owner
Home Financials are based on the most recent Mortgage that was taken out on this home.Purchase Details
Home Financials for this Owner
Home Financials are based on the most recent Mortgage that was taken out on this home.Purchase Details
Similar Home in Saint Simons Island, GA
Home Values in the Area
Average Home Value in this Area
Purchase History
| Date | Type | Sale Price | Title Company |
|---|---|---|---|
| Quit Claim Deed | $495,000 | -- | |
| Warranty Deed | $385,000 | -- | |
| Warranty Deed | $175,500 | -- | |
| Warranty Deed | -- | -- |
Mortgage History
| Date | Status | Loan Amount | Loan Type |
|---|---|---|---|
| Open | $445,500 | New Conventional | |
| Previous Owner | $308,000 | New Conventional |
Property History
| Date | Event | Price | Change | Sq Ft Price |
|---|---|---|---|---|
| 02/15/2024 02/15/24 | Sold | $495,000 | +4.2% | $316 / Sq Ft |
| 12/24/2023 12/24/23 | Pending | -- | -- | -- |
| 12/23/2023 12/23/23 | For Sale | $475,000 | +23.4% | $304 / Sq Ft |
| 03/23/2021 03/23/21 | Sold | $385,000 | 0.0% | $246 / Sq Ft |
| 02/21/2021 02/21/21 | Pending | -- | -- | -- |
| 01/05/2021 01/05/21 | For Sale | $385,000 | +119.4% | $246 / Sq Ft |
| 08/04/2020 08/04/20 | Sold | $175,500 | +13.3% | $135 / Sq Ft |
| 07/19/2020 07/19/20 | For Sale | $154,900 | -- | $119 / Sq Ft |
Tax History Compared to Growth
Tax History
| Year | Tax Paid | Tax Assessment Tax Assessment Total Assessment is a certain percentage of the fair market value that is determined by local assessors to be the total taxable value of land and additions on the property. | Land | Improvement |
|---|---|---|---|---|
| 2024 | $3,863 | $154,040 | $80,000 | $74,040 |
| 2023 | $3,910 | $154,040 | $80,000 | $74,040 |
| 2022 | $3,723 | $143,480 | $80,000 | $63,480 |
| 2021 | $2,453 | $90,040 | $30,000 | $60,040 |
| 2020 | $495 | $81,360 | $30,000 | $51,360 |
| 2019 | $495 | $81,360 | $30,000 | $51,360 |
| 2018 | $500 | $71,360 | $20,000 | $51,360 |
| 2017 | $500 | $71,360 | $20,000 | $51,360 |
| 2016 | $421 | $71,360 | $20,000 | $51,360 |
| 2015 | $421 | $71,360 | $20,000 | $51,360 |
| 2014 | $421 | $71,360 | $20,000 | $51,360 |
Agents Affiliated with this Home
-
Melanie Barger

Seller's Agent in 2024
Melanie Barger
BHHS Hodnett Cooper Real Estate
(912) 506-6261
25 in this area
81 Total Sales
-
Holly May

Buyer's Agent in 2024
Holly May
Keller Williams Realty Golden Isles
(678) 644-2572
25 in this area
52 Total Sales
-
D
Seller's Agent in 2021
Dustin Brown
Real Broker, LLC
(912) 223-3027
-
Jeff Dennard
J
Seller's Agent in 2020
Jeff Dennard
Dennard Realty
(912) 547-7545
11 in this area
66 Total Sales
Map
Source: Golden Isles Association of REALTORS®
MLS Number: 1623691
APN: 04-01390
- 106 Palmetto Ct Unit 6
- 287 Cedar St
- 701 3rd Ave
- 319 Maple St
- 403 Couper Ave
- 408 Palmetto St
- 408 Couper Ave
- 509 Atlantic Dr
- 11 Deepwater Dr
- 409 Pine St
- 149 Saint Clair Dr
- 104 Colony Place
- 301 6th Ave
- 111 Palm Dr
- 102 Saint Clair Pkwy
- 14 Atlantic Point Dr
- 122 Shore Rush Dr
- 721 Atlantic Dr
- 116 Harrogate Rd
- 165 Country Club Dr
