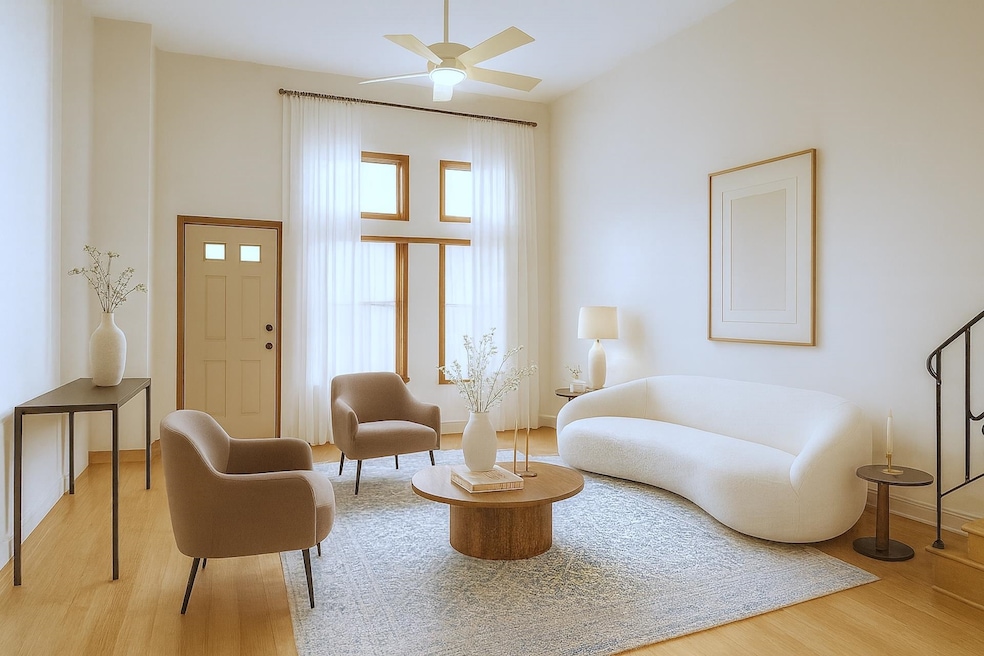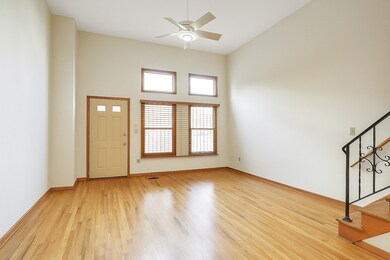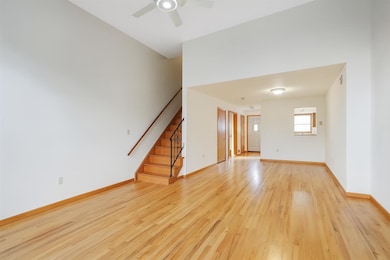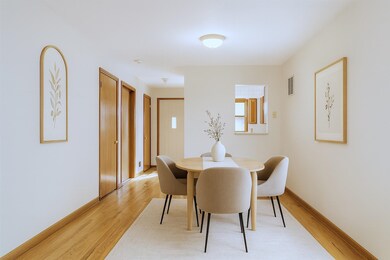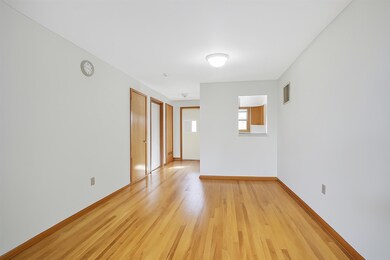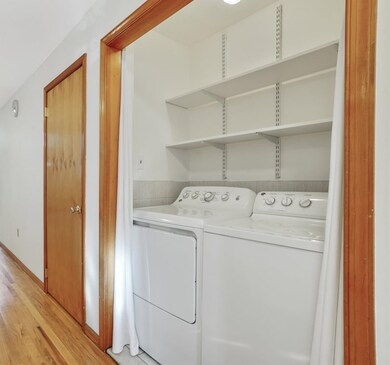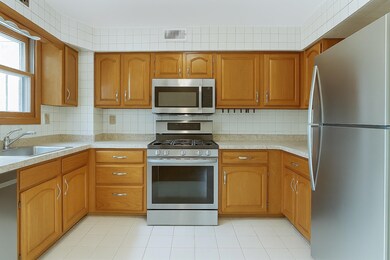210 Pavonia Ave Jersey City, NJ 07302
Downtown Jersey City NeighborhoodHighlights
- Property is near a park
- Wood Flooring
- Central Air
- Dr Ronald McNair High School Rated A+
- Living Room
- 2-minute walk to Marin Green
About This Home
Experience the charm of Hamilton Park living in this sun-filled single-family townhome, perfectly nestled in one of downtown Jersey City’s most sought-after neighborhoods. Spanning three spacious levels, this inviting residence blends warmth, character, and comfort in all the right ways. Step inside to an open living-dining room layout with soaring ceilings and gleaming hardwood floors that flow throughout the main living area, creating a bright, airy ambiance. Updated modern kitchen is designed for both style and function, featuring granite countertops, stainless steel appliances with gas range, and abundant cabinetry. With four generously sized bedrooms, the home offers exceptional versatility for family, guests, or a dedicated work-from-home sanctuary. Just off the living space awaits your private, covered outdoor deck—a true extension of the home perfect for al fresco dining, weekend lounging, or effortless entertaining. Parking for two cars is included. Moments from the picturesque Hamilton Park, as well as an array of local restaurants, boutiques, and cozy cafés—and only a short stroll to the PATH for a seamless NYC commute—this home delivers the best of urban convenience and neighborhood charm. Don’t miss your chance to explore this standout residence. Schedule your private tour today! *Contains virtually staged photos*
Listing Agent
PROMINENT PROPERTIES SOTHEBY'S INTERNATIONAL REALTY License #1542389 Listed on: 11/18/2025

Townhouse Details
Home Type
- Townhome
Est. Annual Taxes
- $21,995
Year Built
- 1990
Lot Details
- Lot Dimensions are 19x100
- Back Yard
Parking
- 2 Parking Spaces
Interior Spaces
- 1,812 Sq Ft Home
- Living Room
- Wood Flooring
- Washer and Dryer
Kitchen
- Gas Oven or Range
- Microwave
- Dishwasher
Bedrooms and Bathrooms
- 4 Bedrooms
Location
- Property is near a park
- Property is near public transit
- Property is near schools
- Property is near shops
- Property is near a bus stop
Utilities
- Central Air
- Heating System Uses Gas
Listing and Financial Details
- Exclusions: Landlord's personal property.
- Legal Lot and Block 26 / 10101
Map
Source: Hudson County MLS
MLS Number: 250023649
APN: 06-10101-0000-00026
- 205 10th St Unit 8W
- 232 Pavonia Ave Unit 517
- 234 10th St Unit 306
- 234 10th St Unit 415
- 206 8th St
- 263 10th St Unit 5D
- 263 10th St Unit 1E
- 125 Erie St
- 238 - 240 7th St
- 238-40 7th St
- 227 7th St
- 48-50 W Hamilton Place Unit 3
- 104 Erie St
- 647 Jersey Ave Unit PH
- 308 8th St
- 262 6th St
- 292 7th St Unit 2
- 228 5th St
- 207 15th St Unit 11
- 217.5 5th St
- 201 Pavonia Ave
- 232 Pavonia Ave Unit 608
- 205 10th St Unit 6W
- 235 Pavonia Ave Unit 669
- 235 Pavonia Ave Unit 361
- 235 Pavonia Ave Unit 568
- 485 Marin Blvd
- 526 Manila Ave Unit 2
- 204 6th St Unit 4L
- 264 9th St Unit 3F
- 270 10th St
- 168 Coles St Unit 1B
- 230 5th St Unit 2
- 299 8th St Unit 1R
- 275 7th St Unit G
- 609 Jersey Ave Unit 2R
- 319 8th St Unit 5L
- 69 Erie St Unit 1
- 407 Manila Ave Unit 2
- 476 Monmouth St Unit 305
