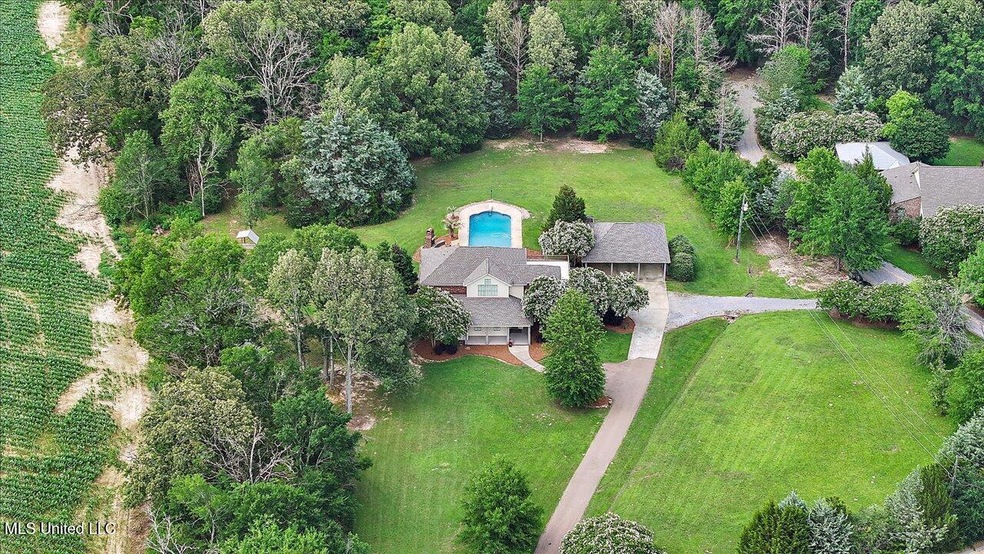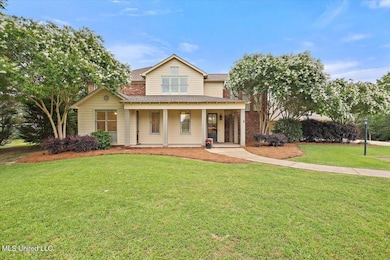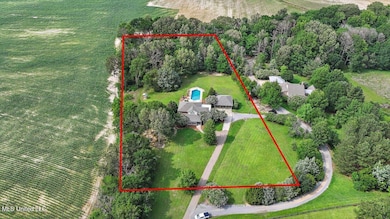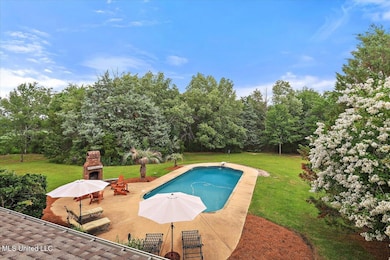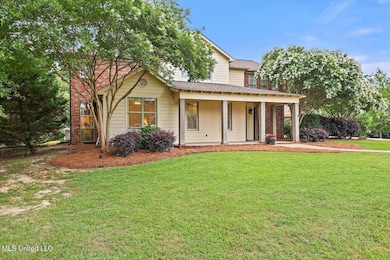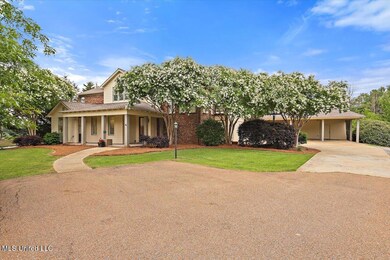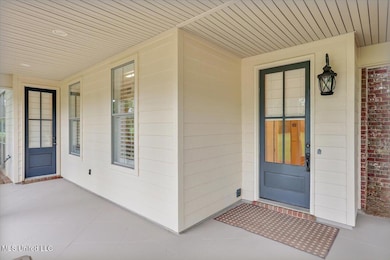
210 Planters Grove Brandon, MS 39047
Estimated payment $3,691/month
Highlights
- In Ground Pool
- Open Floorplan
- Traditional Architecture
- Northshore Elementary School Rated A
- Multiple Fireplaces
- Wood Flooring
About This Home
THE ONE YOU'VE BEEN WAITING FOR!!! Located just minutes from the water at the Ross Barnett Reservoir, 210 Planters Grove offers the perfect blend of peaceful country living and convenient access to everything you need, minus the leasehold fees and HOA dues! Situated on a secluded 3-acre lot in the highly sought-after Fannin community, this beautifully maintained 3,587-square-foot home is also less than 15 miles from the shopping, dining, and entertainment hubs of Flowood, Madison, and Ridgeland.This exquisite property features 3 spacious bedrooms, 3 fully renovated bathrooms, and a large bonus room ideal for a playroom, media space, or guest suite. The primary suite is located on the main floor for added privacy and ease of access. Inside, an open-concept floor plan connects the main living areas, creating a warm and inviting atmosphere. The heart of the home is the stunning kitchen and adjacent keeping room, highlighted by a cozy gas fireplace...perfect for gatherings. But take note, where are actually two living areas! There is a large second family room located just off the kitchen, creating more space for hosting and entertaining family and friends! Complete with built-ins, it gives the perfect cozy space to hang out and watch sports, read and relax after a long day! Everywhere you look, it is evident that this home has been well cared for. The bathrooms have been thoughtfully updated with modern finishes and stylish details. Additional features include a large carport that offers flexibility for storage, a home gym, and even office space. Outside, the landscaped yard surrounds a gorgeous in-ground pool! A MUST if you intend to beat the summer heat in Mississippi! And in the winter, enjoy evenings by the outdoor fireplace or unwind on the expansive front or back porch, each offering peaceful views and a true sense of home! There is even a balcony/terrace area upstairs for those who want to utilize that space! Located in a top-rated school district and surrounded by natural beauty, this rare gem delivers the perfect balance of serenity and convenience. What a rare find! Homes like this don't come along often...schedule your private tour today before it's gone!
Home Details
Home Type
- Single Family
Est. Annual Taxes
- $2,317
Year Built
- Built in 2003
Lot Details
- 3 Acre Lot
- Cul-De-Sac
- Private Entrance
- Landscaped
- Many Trees
- Private Yard
Home Design
- Traditional Architecture
- Brick Exterior Construction
- Slab Foundation
- Architectural Shingle Roof
- Siding
Interior Spaces
- 3,587 Sq Ft Home
- 2-Story Property
- Open Floorplan
- Built-In Features
- Crown Molding
- High Ceiling
- Ceiling Fan
- Recessed Lighting
- Multiple Fireplaces
- Wood Burning Fireplace
- Gas Fireplace
- Insulated Windows
- Entrance Foyer
- Storage
- Fire and Smoke Detector
Kitchen
- Eat-In Kitchen
- Walk-In Pantry
- Electric Range
- Dishwasher
- Kitchen Island
- Granite Countertops
- Disposal
Flooring
- Wood
- Carpet
- Tile
Bedrooms and Bathrooms
- 3 Bedrooms
- Split Bedroom Floorplan
- Walk-In Closet
- 3 Full Bathrooms
- Double Vanity
- Hydromassage or Jetted Bathtub
- Separate Shower
Laundry
- Laundry Room
- Laundry on lower level
- Sink Near Laundry
Parking
- Detached Garage
- 3 Carport Spaces
- Driveway
Pool
- In Ground Pool
- Vinyl Pool
Outdoor Features
- Balcony
- Outdoor Fireplace
- Front Porch
Schools
- Northshore Elementary School
- Northwest Rankin Middle School
- Northwest Rankin High School
Utilities
- Cooling System Powered By Gas
- Central Heating and Cooling System
- Heating System Uses Propane
- Vented Exhaust Fan
- Tankless Water Heater
- Septic Tank
Community Details
- No Home Owners Association
- Metes And Bounds Subdivision
Listing and Financial Details
- Assessor Parcel Number I14 000009 00010
Map
Home Values in the Area
Average Home Value in this Area
Tax History
| Year | Tax Paid | Tax Assessment Tax Assessment Total Assessment is a certain percentage of the fair market value that is determined by local assessors to be the total taxable value of land and additions on the property. | Land | Improvement |
|---|---|---|---|---|
| 2024 | $2,371 | $27,063 | $0 | $0 |
| 2023 | $2,338 | $26,729 | $0 | $0 |
| 2022 | $2,298 | $26,729 | $0 | $0 |
| 2021 | $2,011 | $23,779 | $0 | $0 |
| 2020 | $2,011 | $23,779 | $0 | $0 |
| 2019 | $1,787 | $20,873 | $0 | $0 |
| 2018 | $1,745 | $20,873 | $0 | $0 |
| 2017 | $1,745 | $20,873 | $0 | $0 |
| 2016 | $1,606 | $20,499 | $0 | $0 |
| 2015 | $1,606 | $20,499 | $0 | $0 |
| 2014 | $1,562 | $20,499 | $0 | $0 |
| 2013 | -- | $20,499 | $0 | $0 |
Property History
| Date | Event | Price | Change | Sq Ft Price |
|---|---|---|---|---|
| 05/21/2025 05/21/25 | For Sale | $659,000 | -- | $184 / Sq Ft |
Mortgage History
| Date | Status | Loan Amount | Loan Type |
|---|---|---|---|
| Closed | $249,998 | Credit Line Revolving | |
| Closed | $128,000 | Stand Alone Refi Refinance Of Original Loan | |
| Closed | $10,000 | Credit Line Revolving | |
| Closed | $25,000 | Purchase Money Mortgage | |
| Closed | $128,000 | New Conventional | |
| Closed | $10,000 | Future Advance Clause Open End Mortgage | |
| Closed | $125,000 | No Value Available | |
| Closed | $70,000 | No Value Available | |
| Closed | $60,000 | No Value Available |
Similar Homes in Brandon, MS
Source: MLS United
MLS Number: 4114002
APN: I14-000009-00010
- 118 Bonne Vie Dr
- 127 Bonne Vie Dr
- 0 Fannin Landing Cir Unit 4078135
- 1012 Woodbridge Dr
- 104 Belle Chasse Dr
- 405 Del Rio Dr
- 1019 Woodbridge Dr
- 211 Lake Terrace Place
- 180 Plantation Blvd
- 708 Falcon Way
- 1053 Woodbridge Dr
- 0 Fountains Cove Unit 4113281
- 904 Northwood Cir
- 113 Horseshoe Cir
- 714 Bearing Way
- 216 Reservoir Way
- 229 Reservoir Way
- 702 Bearing Way
- 804 Trawler Cir
- 196 Arbor View
