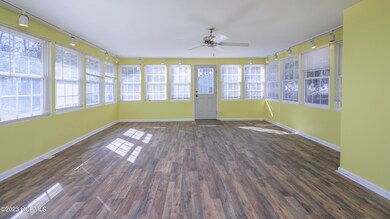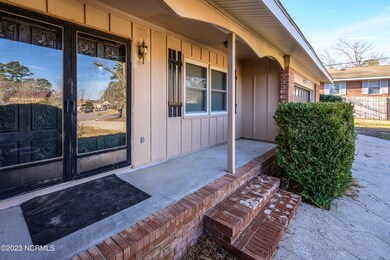
210 Riverside Dr Havelock, NC 28532
Estimated Value: $247,000 - $278,265
Highlights
- Above Ground Pool
- Deck
- Sun or Florida Room
- Tucker Creek Middle School Rated A-
- Wood Flooring
- No HOA
About This Home
As of March 2023Perfectly located in the heart of Havelock, though not in the city limits, is this brick home finished with tons of updates, an above ground pool and plenty of space for everyone. Welcome guests from the rocking chair front porch through a double door entry to join you in the formal living room. Pass through a formal dining room to the kitchen that is finished with updated countertops, a 2022 stove and abundant cabinet storage. Off of the kitchen you have another room perfect for gatherings. Find a sunroom just off the den that offers 2022 flooring and amazing natural light. Enjoy the outdoors from the fenced-in backyard complete with a patio, a detached storage shed, a 2021 chicken coop and an above ground pool with a deck and 2022 liner and pump. Retreat to the master bedroom at the end of your day where you have a private en suite bathroom to totally unwind. Two spare bedrooms offer a space for your guests to do the same. More notable updates include fresh paint, updated siding, 2022 shutters, 2022 water pump and heater, 2018 HVAC, updated windows and a 2019 roof. Situated just minutes from MCAS Cherry Point and a quick commute to New Bern or North Carolina's Crystal Coast. Contact us today for your private tour!
Last Agent to Sell the Property
Keller Williams Realty Listed on: 02/10/2023
Home Details
Home Type
- Single Family
Est. Annual Taxes
- $975
Year Built
- Built in 1968
Lot Details
- 0.51 Acre Lot
- Fenced Yard
- Wood Fence
- Chain Link Fence
Home Design
- Brick Exterior Construction
- Wood Frame Construction
- Architectural Shingle Roof
- Stick Built Home
Interior Spaces
- 2,200 Sq Ft Home
- 1-Story Property
- Ceiling Fan
- Blinds
- Entrance Foyer
- Family Room
- Living Room
- Formal Dining Room
- Sun or Florida Room
- Crawl Space
- Pull Down Stairs to Attic
- Storm Doors
Kitchen
- Stove
- Dishwasher
Flooring
- Wood
- Laminate
- Tile
Bedrooms and Bathrooms
- 3 Bedrooms
- Walk-In Closet
- 2 Full Bathrooms
- Walk-in Shower
Parking
- 2 Car Attached Garage
- Garage Door Opener
- Driveway
- Off-Street Parking
Outdoor Features
- Above Ground Pool
- Deck
- Covered patio or porch
- Shed
Utilities
- Central Air
- Heat Pump System
- Geothermal Heating and Cooling
- Well
- On Site Septic
- Septic Tank
Listing and Financial Details
- Assessor Parcel Number 6-045 -088
Community Details
Overview
- No Home Owners Association
- Ketner Heights Subdivision
Security
- Security Lighting
Ownership History
Purchase Details
Home Financials for this Owner
Home Financials are based on the most recent Mortgage that was taken out on this home.Purchase Details
Similar Homes in Havelock, NC
Home Values in the Area
Average Home Value in this Area
Purchase History
| Date | Buyer | Sale Price | Title Company |
|---|---|---|---|
| Parmelee London | $227,500 | -- | |
| Orr Jonathan R | $102,000 | -- |
Mortgage History
| Date | Status | Borrower | Loan Amount |
|---|---|---|---|
| Open | Parmelee London | $232,476 | |
| Previous Owner | Orr Jonathan R | $160,000 | |
| Previous Owner | Orr Jonathan R | $25,000 |
Property History
| Date | Event | Price | Change | Sq Ft Price |
|---|---|---|---|---|
| 03/27/2023 03/27/23 | Sold | $227,250 | +1.0% | $103 / Sq Ft |
| 02/14/2023 02/14/23 | Pending | -- | -- | -- |
| 02/10/2023 02/10/23 | For Sale | $225,000 | -- | $102 / Sq Ft |
Tax History Compared to Growth
Tax History
| Year | Tax Paid | Tax Assessment Tax Assessment Total Assessment is a certain percentage of the fair market value that is determined by local assessors to be the total taxable value of land and additions on the property. | Land | Improvement |
|---|---|---|---|---|
| 2024 | $1,019 | $196,120 | $40,000 | $156,120 |
| 2023 | $1,007 | $196,120 | $40,000 | $156,120 |
| 2022 | $1,035 | $161,140 | $35,000 | $126,140 |
| 2021 | $1,043 | $161,140 | $35,000 | $126,140 |
| 2020 | $1,026 | $161,140 | $35,000 | $126,140 |
| 2019 | $877 | $136,300 | $35,000 | $101,300 |
| 2018 | $986 | $161,140 | $35,000 | $126,140 |
| 2017 | $1,000 | $161,140 | $35,000 | $126,140 |
| 2016 | $1,000 | $175,410 | $37,000 | $138,410 |
| 2015 | $947 | $175,410 | $37,000 | $138,410 |
| 2014 | $940 | $175,410 | $37,000 | $138,410 |
Agents Affiliated with this Home
-
ROWLAND & THE HOME S TEAM
R
Seller's Agent in 2023
ROWLAND & THE HOME S TEAM
Keller Williams Realty
31 in this area
760 Total Sales
-
Rowland Bowen

Seller Co-Listing Agent in 2023
Rowland Bowen
Keller Williams Realty
(252) 259-6904
4 in this area
110 Total Sales
-
Taylor McCartney

Buyer's Agent in 2023
Taylor McCartney
VRA NC LLC
(281) 686-1634
29 in this area
79 Total Sales
Map
Source: Hive MLS
MLS Number: 100368939
APN: 6-045-088
- 119 Riverside Dr
- 138 Stonebridge Trail
- 136 Stonebridge Trail
- 128 Stonebridge Trail
- 105 Lakeside Dr
- 114 Pinecone Ln
- 104 Greenway Ct
- 115 Paradise Cir
- 206 Stratford Rd
- 234 Manchester Rd
- 256 Highway 70 E
- 104 Cambridge Ct
- 918 Greenfield Heights Blvd
- 139 Woodland Dr
- 921 Greenfield Heights Blvd
- 111 Patriot Ct
- 214 Kenneth Blvd
- 604430001 U S Highway 70 W
- 6044025 U S Highway 70 W
- 206 Kenneth Blvd
- 210 Riverside Dr
- 208 Riverside Dr
- 212 Riverside Dr
- 143 Stonebridge Trail
- 145 Stonebridge Trail
- 218 Riverside Dr
- 206 Riverside Dr
- 404 Creekbridge Ct
- 216 Riverside Dr
- 147 Stonebridge Trail
- 402 Creekbridge Ct
- 220 Riverside Dr
- 204 Riverside Dr
- 139 Stonebridge Trail
- 214 Riverside Dr
- 201 Riverside Dr
- 117 Riverside Dr
- 310 Willow Run
- 400 Creekbridge Ct
- 144 Stonebridge Trail






