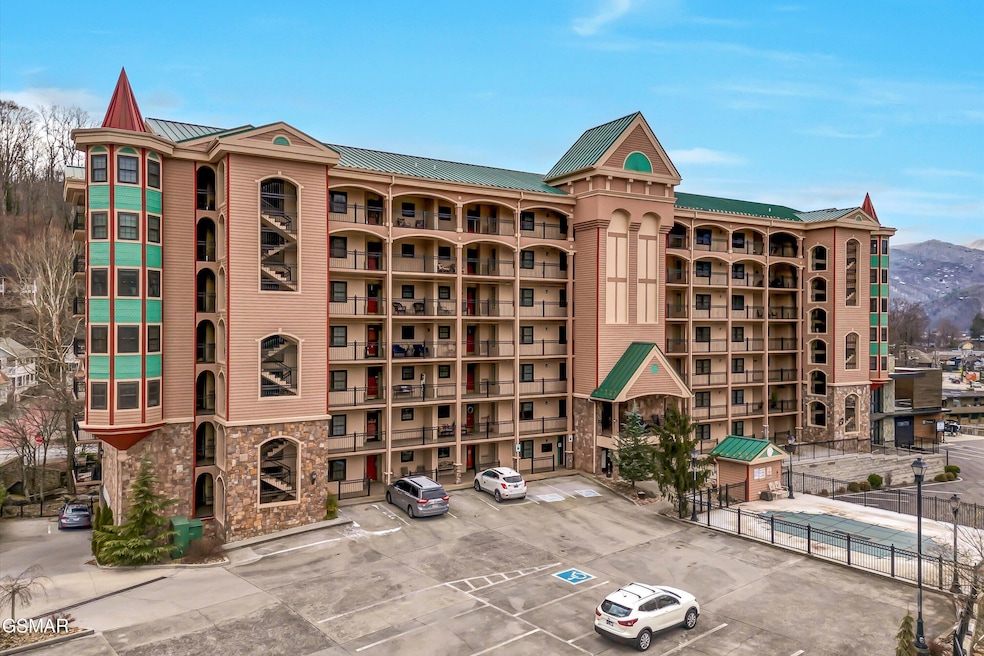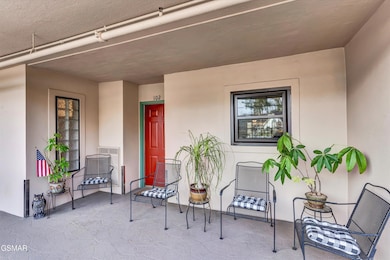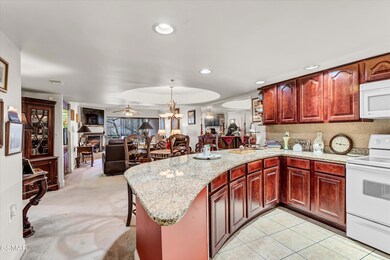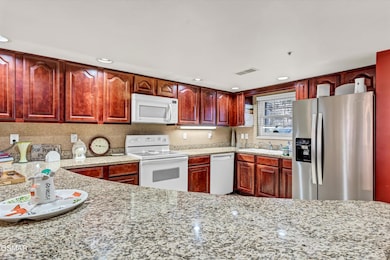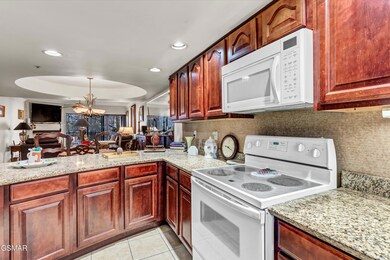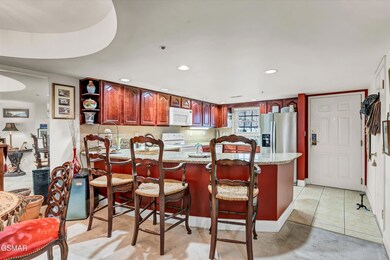
$340,000
- 2 Beds
- 2 Baths
- 763 Sq Ft
- 102 Baskins Creek Bypass
- Gatlinburg, TN
WALK TO DOWNTOWN GATLINBURG! Watch the parade from your very own private balcony! Gatlinburg Chateau Condos are sought after for the excellent in-town location overlooking the city of Gatlinburg and the mountains. These condos have easy accessibility from Highway 321. They are very close to one of the entrances of the Great Smoky Mountains, the beautiful Mynatt Park, and a Gatlinburg Trolly stop.
Becky Longwood Legacy Real Estate & Development/Residential, LLC
