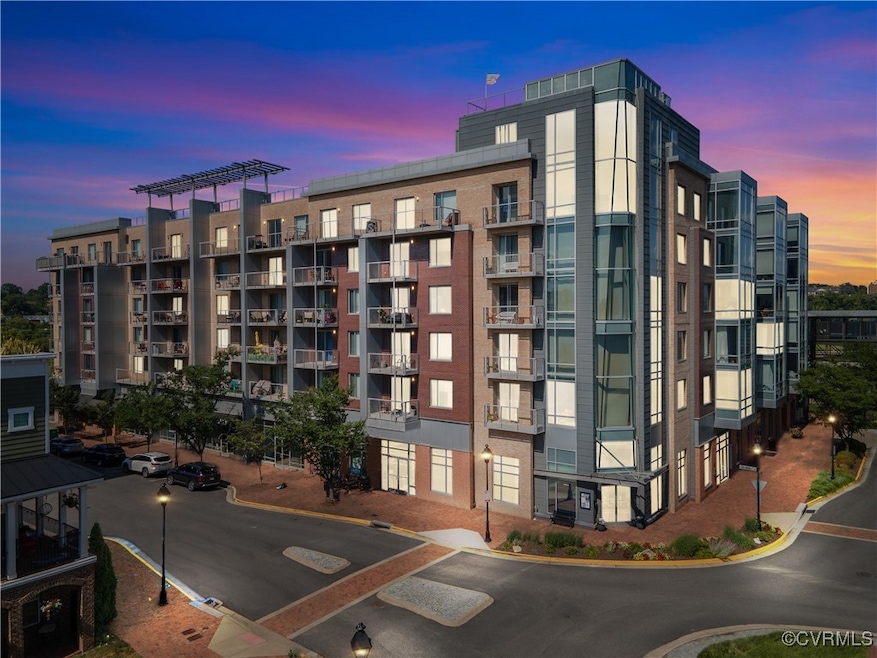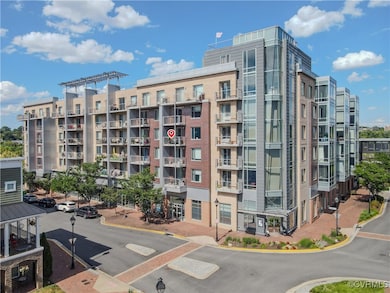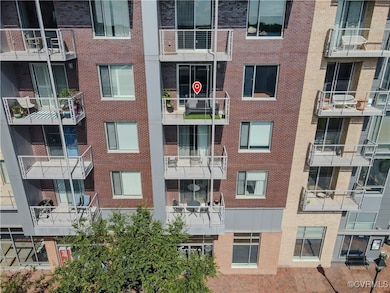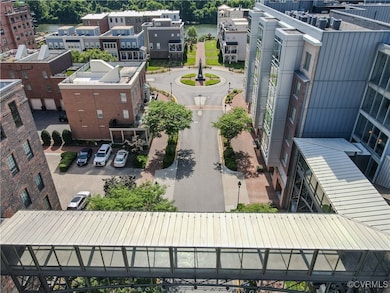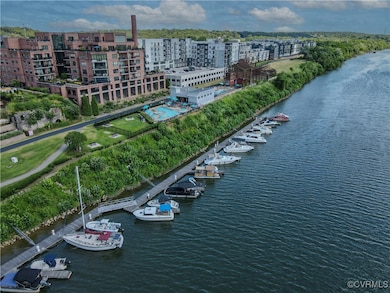
Highlights
- Boat Dock
- Property is near a marina
- City View
- Fitness Center
- Outdoor Pool
- Clubhouse
About This Home
As of June 2025Maintenance free, fabulous amenities, great location, secure building access, and awesome rooftop views. What more could you ask? This cozy condo offers stainless steel appliances, granite countertops, hardwood floors in the living spaces and carpet in the bedroom. In addition, the building has assigned parking space and guest parking as well as a locked storage room in the garage. Enjoy the fitness center, the swimming pool, walking paths, and boat ramp. Call to set up a showing appointment now. This could be your new home and activity center!
Last Agent to Sell the Property
Weichert Brockwell & Associate License #0225178982 Listed on: 04/22/2025

Property Details
Home Type
- Condominium
Est. Annual Taxes
- $2,234
Year Built
- Built in 2008
HOA Fees
- $495 Monthly HOA Fees
Parking
- 1 Car Attached Garage
- Basement Garage
- Guest Parking
- Assigned Parking
Home Design
- Modern Architecture
- Flat Roof Shape
- Brick Exterior Construction
- Metal Siding
Interior Spaces
- 1,014 Sq Ft Home
- 1-Story Property
- Wired For Data
- Ceiling Fan
- Thermal Windows
- Sliding Doors
- Insulated Doors
- Dining Area
- City Views
- Basement Storage
Kitchen
- Electric Cooktop
- Microwave
- Ice Maker
- Dishwasher
- Granite Countertops
- Disposal
Flooring
- Wood
- Partially Carpeted
- Ceramic Tile
Bedrooms and Bathrooms
- 1 Bedroom
- Walk-In Closet
- 1 Full Bathroom
Laundry
- Dryer
- Washer
Outdoor Features
- Outdoor Pool
- Property is near a marina
- Balcony
- Deck
- Outdoor Storage
Location
- Property is near public transit
Schools
- Varina Elementary School
- Rolfe Middle School
- Varina High School
Utilities
- Central Air
- Heat Pump System
- Water Heater
- High Speed Internet
- Cable TV Available
Listing and Financial Details
- Exclusions: stove
- Assessor Parcel Number 797-713-6051.408
Community Details
Overview
- Village Of Rocketts Landing Subdivision
- Maintained Community
Amenities
- Common Area
- Clubhouse
- Elevator
- Community Storage Space
Recreation
- Boat Dock
- Community Boat Facilities
- Fitness Center
- Community Pool
- Trails
Security
- Controlled Access
Ownership History
Purchase Details
Home Financials for this Owner
Home Financials are based on the most recent Mortgage that was taken out on this home.Purchase Details
Home Financials for this Owner
Home Financials are based on the most recent Mortgage that was taken out on this home.Purchase Details
Home Financials for this Owner
Home Financials are based on the most recent Mortgage that was taken out on this home.Similar Homes in Henrico, VA
Home Values in the Area
Average Home Value in this Area
Purchase History
| Date | Type | Sale Price | Title Company |
|---|---|---|---|
| Deed | $295,000 | Fidelity National Title | |
| Bargain Sale Deed | $300,000 | Old Republic National Title | |
| Warranty Deed | $269,040 | -- |
Mortgage History
| Date | Status | Loan Amount | Loan Type |
|---|---|---|---|
| Open | $215,000 | New Conventional | |
| Previous Owner | $239,875 | New Conventional | |
| Previous Owner | $200,000 | Purchase Money Mortgage |
Property History
| Date | Event | Price | Change | Sq Ft Price |
|---|---|---|---|---|
| 06/02/2025 06/02/25 | Sold | $295,000 | -3.3% | $291 / Sq Ft |
| 05/03/2025 05/03/25 | Pending | -- | -- | -- |
| 04/22/2025 04/22/25 | For Sale | $305,000 | +9.5% | $301 / Sq Ft |
| 05/31/2022 05/31/22 | Sold | $278,500 | 0.0% | $275 / Sq Ft |
| 04/24/2022 04/24/22 | Pending | -- | -- | -- |
| 04/14/2022 04/14/22 | For Sale | $278,500 | 0.0% | $275 / Sq Ft |
| 06/12/2018 06/12/18 | Rented | $1,425 | 0.0% | -- |
| 05/22/2018 05/22/18 | Under Contract | -- | -- | -- |
| 05/14/2018 05/14/18 | For Rent | $1,425 | -- | -- |
Tax History Compared to Growth
Tax History
| Year | Tax Paid | Tax Assessment Tax Assessment Total Assessment is a certain percentage of the fair market value that is determined by local assessors to be the total taxable value of land and additions on the property. | Land | Improvement |
|---|---|---|---|---|
| 2025 | $2,359 | $262,800 | $42,600 | $220,200 |
| 2024 | $2,359 | $244,400 | $42,600 | $201,800 |
| 2023 | $2,077 | $244,400 | $42,600 | $201,800 |
| 2022 | $1,881 | $221,300 | $42,600 | $178,700 |
| 2021 | $1,849 | $206,400 | $41,400 | $165,000 |
| 2020 | $1,796 | $206,400 | $41,400 | $165,000 |
| 2019 | $1,796 | $206,400 | $41,400 | $165,000 |
| 2018 | $1,722 | $197,900 | $41,400 | $156,500 |
| 2017 | $1,623 | $186,500 | $41,400 | $145,100 |
| 2016 | $1,510 | $173,600 | $41,400 | $132,200 |
| 2015 | $1,860 | $173,600 | $41,400 | $132,200 |
| 2014 | $1,860 | $213,800 | $41,400 | $172,400 |
Agents Affiliated with this Home
-
Joyce Navary

Seller's Agent in 2025
Joyce Navary
Weichert Corporate
(804) 943-8921
2 in this area
93 Total Sales
-
Josh Booterbaugh
J
Buyer's Agent in 2025
Josh Booterbaugh
Hometown Realty
(804) 243-3570
1 in this area
25 Total Sales
-
Robert Rivers

Seller's Agent in 2022
Robert Rivers
Samson Properties
(804) 564-6275
3 in this area
27 Total Sales
-

Seller's Agent in 2018
Patrick Sanford
Long & Foster
About This Building
Map
Source: Central Virginia Regional MLS
MLS Number: 2510814
APN: 797-713-6051.408
- 210 Rocketts Way Unit 207
- 210 Rocketts Way Unit 602
- 251 Rocketts Way Unit 210
- 251 Rocketts Way Unit 204
- 251 Rocketts Way Unit 506
- 251 Rocketts Way Unit 301
- 251 Rocketts Way Unit 510
- 4820 Old Main St Unit 604
- 4820 Old Main St Unit 511
- 4820 Old Main St Unit 605
- 4820 Old Main St Unit 209
- 4820 Old Main St Unit 311
- 4820 Old Main St Unit 208
- 4820 Old Main St Unit 402
- 9 Steam Brewery Ct
- 4940 Old Main St Unit 205
- 4940 Old Main St Unit 404
- 4940 Old Main St Unit 309
- 114 Cedar Works Row
- 5007 Old Main St
