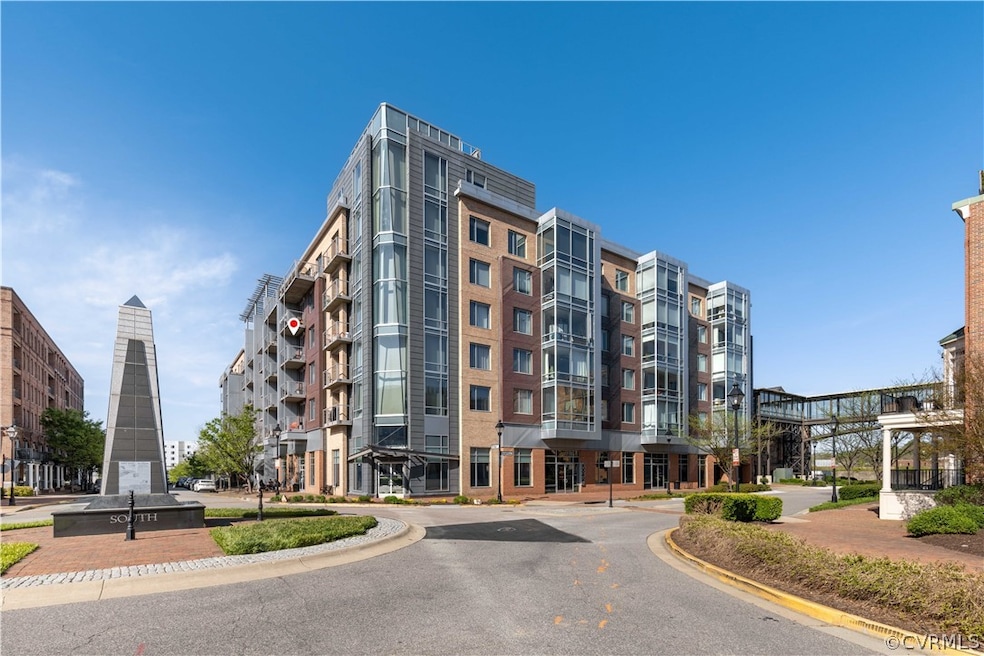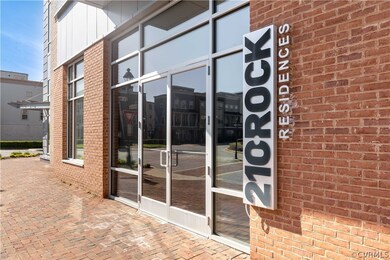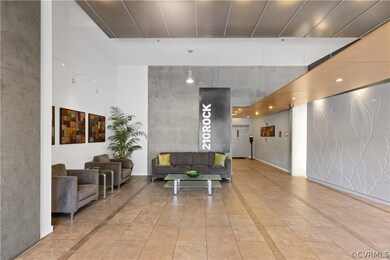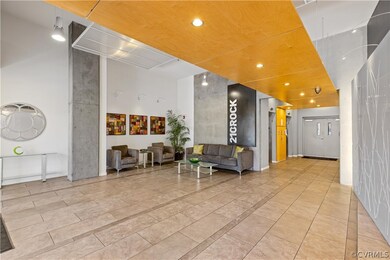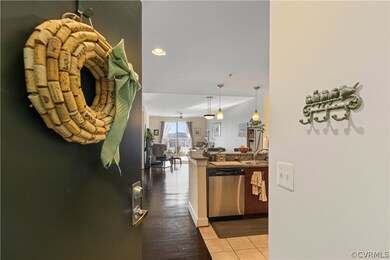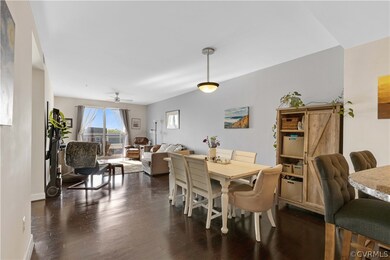
Highlights
- Boat Dock
- Fitness Center
- City View
- River Access
- Outdoor Pool
- Clubhouse
About This Home
As of June 2025Welcome to U408 Rocketts Way! A cozy one bedroom, one bath with a bonus living area that can be used as an office, gym or entertainment area. Sliding glass doors off the living room area lets the sun in and allows you access to your balcony! Private parking, gym and a rooftop deck all located in the building. All Stainless steel appliances and granite countertops in the kitchen will make an excellent place for whipping up your favorite dish and enjoying your "Sliva of the Rivah"
Last Agent to Sell the Property
Samson Properties License #0225250518 Listed on: 04/14/2022

Property Details
Home Type
- Condominium
Est. Annual Taxes
- $1,849
Year Built
- Built in 2008
HOA Fees
- $432 Monthly HOA Fees
Parking
- 1 Car Attached Garage
Home Design
- Modern Architecture
- Flat Roof Shape
- Brick Exterior Construction
Interior Spaces
- 1,014 Sq Ft Home
- 1-Story Property
- City Views
Kitchen
- Electric Cooktop
- Microwave
- Ice Maker
- Dishwasher
- Disposal
Flooring
- Wood
- Partially Carpeted
- Tile
Bedrooms and Bathrooms
- 1 Bedroom
- 1 Full Bathroom
Laundry
- Dryer
- Washer
Outdoor Features
- Outdoor Pool
- River Access
- Property is near a marina
- Walking Distance to Water
- Balcony
Location
- Property is near public transit
Schools
- Varina Elementary School
- Rolfe Middle School
- Varina High School
Utilities
- Central Air
- Heat Pump System
- Water Heater
Listing and Financial Details
- Assessor Parcel Number 797-713-6051.408
Community Details
Overview
- Village Of Rocketts Landing Subdivision
- Maintained Community
Amenities
- Community Deck or Porch
- Common Area
- Clubhouse
- Elevator
Recreation
- Boat Dock
- Community Boat Facilities
- Fitness Center
- Community Pool
- Trails
Ownership History
Purchase Details
Home Financials for this Owner
Home Financials are based on the most recent Mortgage that was taken out on this home.Purchase Details
Home Financials for this Owner
Home Financials are based on the most recent Mortgage that was taken out on this home.Purchase Details
Home Financials for this Owner
Home Financials are based on the most recent Mortgage that was taken out on this home.Similar Homes in Henrico, VA
Home Values in the Area
Average Home Value in this Area
Purchase History
| Date | Type | Sale Price | Title Company |
|---|---|---|---|
| Deed | $295,000 | Fidelity National Title | |
| Bargain Sale Deed | $300,000 | Old Republic National Title | |
| Warranty Deed | $269,040 | -- |
Mortgage History
| Date | Status | Loan Amount | Loan Type |
|---|---|---|---|
| Open | $215,000 | New Conventional | |
| Previous Owner | $239,875 | New Conventional | |
| Previous Owner | $200,000 | Purchase Money Mortgage |
Property History
| Date | Event | Price | Change | Sq Ft Price |
|---|---|---|---|---|
| 06/02/2025 06/02/25 | Sold | $295,000 | -3.3% | $291 / Sq Ft |
| 05/03/2025 05/03/25 | Pending | -- | -- | -- |
| 04/22/2025 04/22/25 | For Sale | $305,000 | +9.5% | $301 / Sq Ft |
| 05/31/2022 05/31/22 | Sold | $278,500 | 0.0% | $275 / Sq Ft |
| 04/24/2022 04/24/22 | Pending | -- | -- | -- |
| 04/14/2022 04/14/22 | For Sale | $278,500 | 0.0% | $275 / Sq Ft |
| 06/12/2018 06/12/18 | Rented | $1,425 | 0.0% | -- |
| 05/22/2018 05/22/18 | Under Contract | -- | -- | -- |
| 05/14/2018 05/14/18 | For Rent | $1,425 | -- | -- |
Tax History Compared to Growth
Tax History
| Year | Tax Paid | Tax Assessment Tax Assessment Total Assessment is a certain percentage of the fair market value that is determined by local assessors to be the total taxable value of land and additions on the property. | Land | Improvement |
|---|---|---|---|---|
| 2025 | $2,359 | $262,800 | $42,600 | $220,200 |
| 2024 | $2,359 | $244,400 | $42,600 | $201,800 |
| 2023 | $2,077 | $244,400 | $42,600 | $201,800 |
| 2022 | $1,881 | $221,300 | $42,600 | $178,700 |
| 2021 | $1,849 | $206,400 | $41,400 | $165,000 |
| 2020 | $1,796 | $206,400 | $41,400 | $165,000 |
| 2019 | $1,796 | $206,400 | $41,400 | $165,000 |
| 2018 | $1,722 | $197,900 | $41,400 | $156,500 |
| 2017 | $1,623 | $186,500 | $41,400 | $145,100 |
| 2016 | $1,510 | $173,600 | $41,400 | $132,200 |
| 2015 | $1,860 | $173,600 | $41,400 | $132,200 |
| 2014 | $1,860 | $213,800 | $41,400 | $172,400 |
Agents Affiliated with this Home
-

Seller's Agent in 2025
Joyce Navary
Weichert Corporate
(804) 943-8921
2 in this area
94 Total Sales
-
J
Buyer's Agent in 2025
Josh Booterbaugh
Hometown Realty
(804) 243-3570
1 in this area
26 Total Sales
-

Seller's Agent in 2022
Robert Rivers
Samson Properties
(804) 564-6275
3 in this area
28 Total Sales
-
P
Seller's Agent in 2018
Patrick Sanford
Long & Foster
About This Building
Map
Source: Central Virginia Regional MLS
MLS Number: 2209627
APN: 797-713-6051.408
- 210 Rocketts Way Unit 602
- 210 Rocketts Way Unit 310
- 210 Rocketts Way Unit 207
- 104 Rocketts Way
- 251 Rocketts Way Unit 510
- 251 Rocketts Way Unit 210
- 251 Rocketts Way Unit 204
- 251 Rocketts Way Unit 301
- 4820 Old Main St Unit 511
- 4820 Old Main St Unit 605
- 4820 Old Main St Unit 209
- 4820 Old Main St Unit 311
- 4820 Old Main St Unit 402
- 4940 Old Main St Unit 404
- 4940 Old Main St Unit 309
- 5007 Old Main St
- 5106 Old Main St
- 32 Capital Trail Row
- 109 Old Charles St Unit B
- 5211 Old Main St
